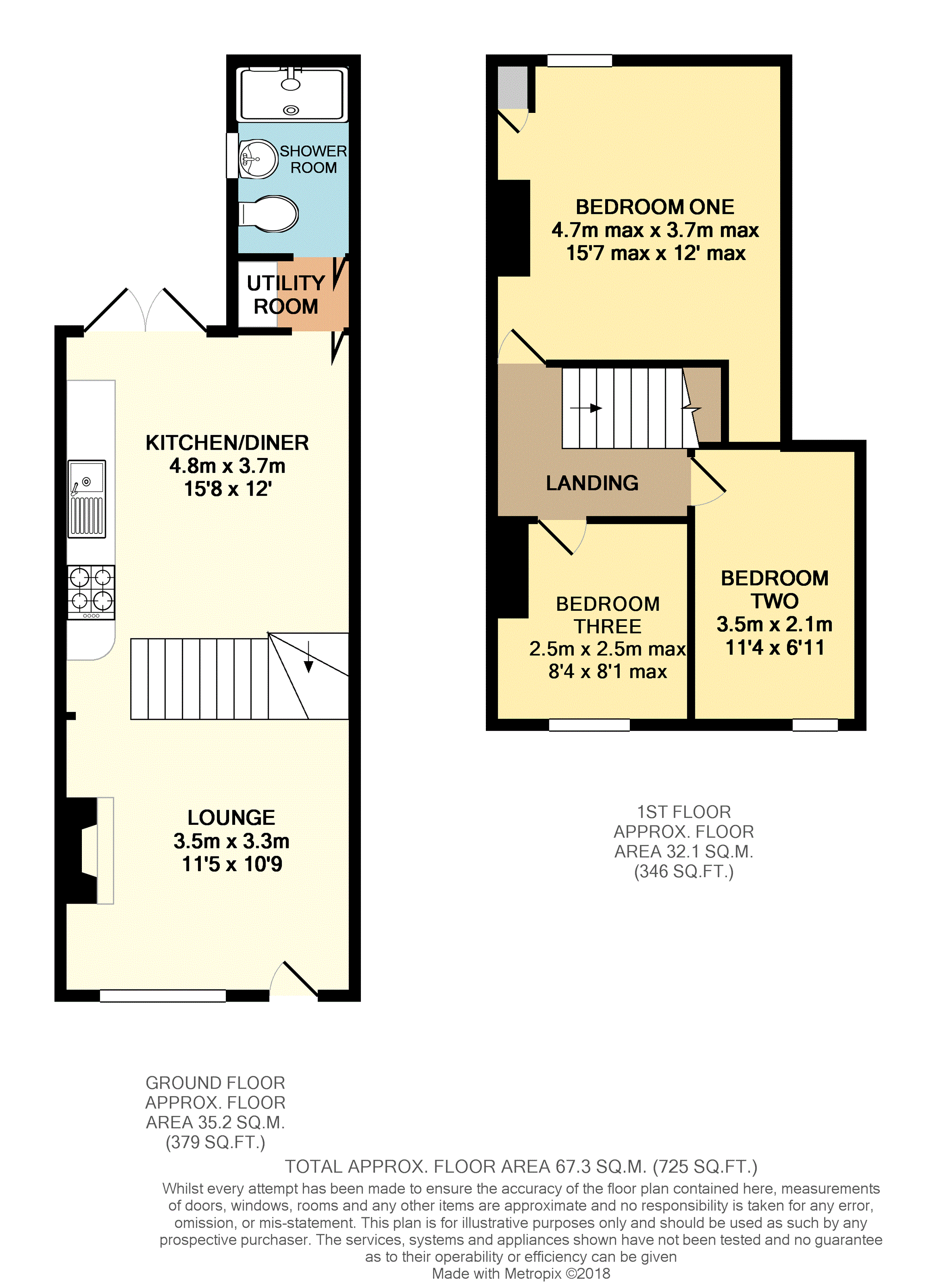3 Bedrooms Terraced house for sale in Sandbach Road, Stoke-On-Trent ST7 | £ 130,000
Overview
| Price: | £ 130,000 |
|---|---|
| Contract type: | For Sale |
| Type: | Terraced house |
| County: | Staffordshire |
| Town: | Stoke-on-Trent |
| Postcode: | ST7 |
| Address: | Sandbach Road, Stoke-On-Trent ST7 |
| Bathrooms: | 1 |
| Bedrooms: | 3 |
Property Description
Situated in the desirable sought after village of Rode Heath this well presented three bedroom mid terrace property offers a fantastic living accommodation having the added benefits of recently refurbished kitchen, refitted shower room and off road parking to the front.
The accommodation briefly comprises of lounge, kitchen/diner, utility room, shower room, first floor landing and three bedrooms. Externally to the front the property has off road parking with garden area to the rear.
Rode Heath is a desirable highly sought after semi-rural village with a range of local amenities to provide for day to day living such as village shop, post office, public houses, takeaway and two churches. Close by is Rode Hall and Gardens one of Cheshire's most exquisite country houses and a popular tourist attraction where you can enjoy the house and splendid gardens, fantastic events including the monthly farmers' market and a welcome treat in the tearoom. The village has a number of gentle walks along the canal and through the countryside, popular with dog walkers. Rode Heath primary school is located in the village with an abundance of other schools located nearby. For a wider variety of local amenities the towns of Sandbach and Alsager are within a short driving distance and all major road links are within easy access.
Lounge
11ft 5 x 10ft 9
Double glazed door to front elevation, double glazed window to front elevation having wood shutters, brick feature fireplace having cast iron multi fuel burner, original coving to ceiling, wood flooring, radiator, opening to:-
Kitchen/Diner
15ft 8 x 12ft
This recently refurbished kitche has double glazed french doors to rear elevation opening onto rear garden, stairs to first floor landing, under stairs recess, comprising a range of wall, base and drawer units with roll top work surface over, incorporating stainless steel sink with drainer and mixer tap, tiled splashback, recess for cooker, tiled flooring, modern style vertical radiator, bi-folding door to:-
Utility Room
Comprising roll top work surface, plumbing for washing machine and dishwasher, tiled flooring, bi-folding door to:-
Shower Room
This recently refitted modern style shower room has double glazed window to side elevation, comprising built in low level WC, vanity wash hand basin with cupboards below, walk in shower cubicle, part tiled walls, extractor fan, tiled flooring, heated towel rail.
First Floor Landing
Galleried landing having doors to:-
Bedroom One
12ft 4 x 12ft
Double glazed window to rear elevation, cupboard housing gas central heating boiler, loft access, radiator.
Bedroom Two
11ft 4 x 6ft 11
Double glazed window to front elevation, radiator.
Bedroom Three
8ft 4 x 8ft 1 max
Double glazed window to front elevation, radiator.
Outside
To the front of the property there is off road parking with gate providing access to the shared side entry leading to the rear garden. To the rear there is a paved patio area, garden area being laid to lawn having pathway leading down to a further decked patio area, shed and summerhouse, all this being enclosed by fencing.
Summer House
Being of wood construction this summer house has double doors to front elevation, power and lighting.
Property Location
Similar Properties
Terraced house For Sale Stoke-on-Trent Terraced house For Sale ST7 Stoke-on-Trent new homes for sale ST7 new homes for sale Flats for sale Stoke-on-Trent Flats To Rent Stoke-on-Trent Flats for sale ST7 Flats to Rent ST7 Stoke-on-Trent estate agents ST7 estate agents



.png)











