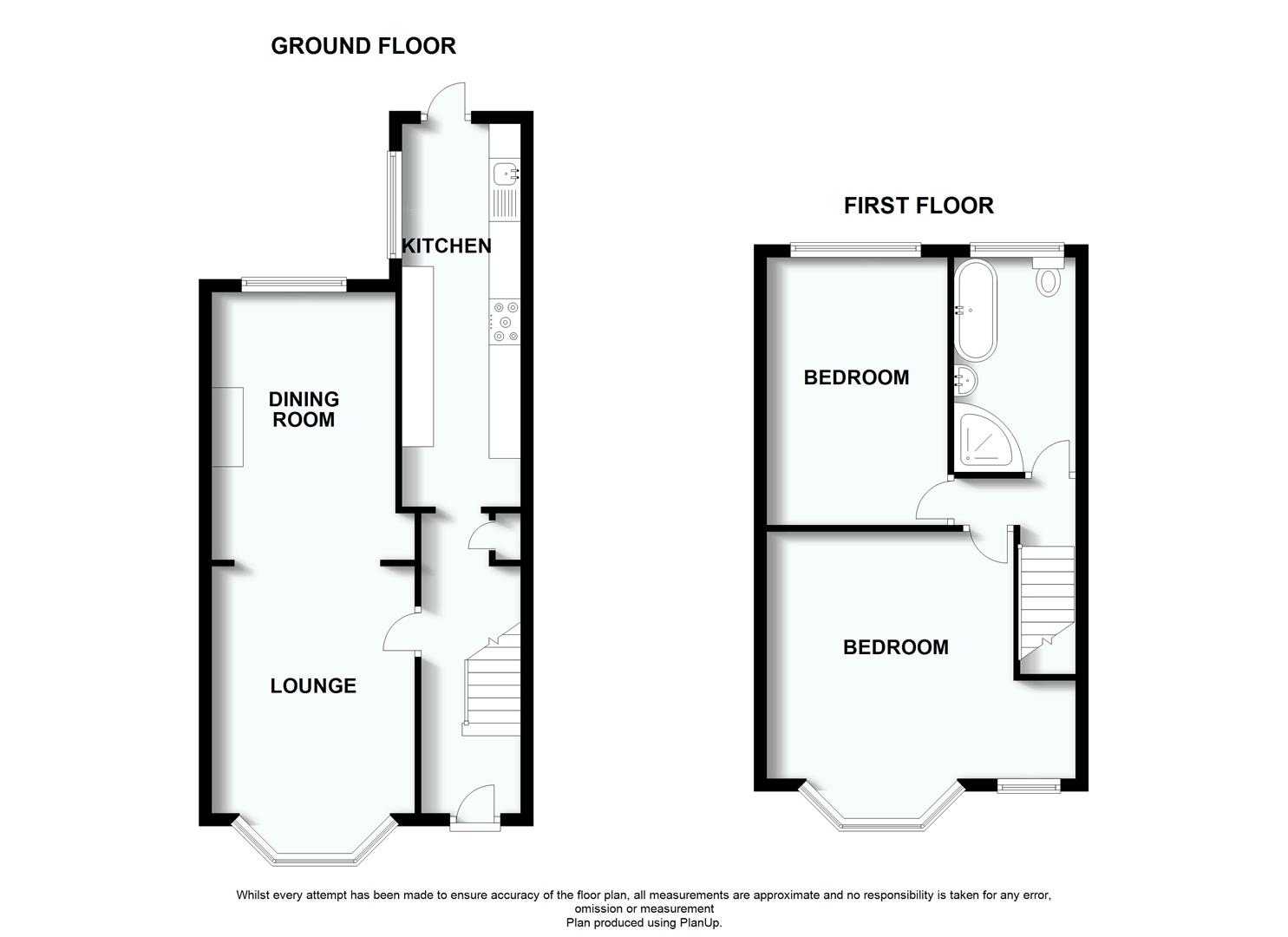2 Bedrooms Terraced house for sale in Sandgate Road, Brislington, Bristol BS4 | £ 289,950
Overview
| Price: | £ 289,950 |
|---|---|
| Contract type: | For Sale |
| Type: | Terraced house |
| County: | Bristol |
| Town: | Bristol |
| Postcode: | BS4 |
| Address: | Sandgate Road, Brislington, Bristol BS4 |
| Bathrooms: | 1 |
| Bedrooms: | 2 |
Property Description
Situated in a Prime location on one of the Sands most desirable roads being just a stroll from the local amenities of Sandy Park Road, and only 1.6 miles from Temple Meads Station, a fantastic, incredibly spacious Victorian terraced home which has been lovingly maintained by it's current owner. In brief, the light and airy accommodation comprises, hallway, bay fronted lounge/dining room, fitted kitchen opening to the south facing rear garden plus two double bedrooms, and a beautiful bathroom with roll top bath and separate shower enclosure. This lovely home is sure to impress therefore early viewing is strongly advised. Call Greenwoods on to secure your appointment.
Accommodation Comprises
Entrance Hall
Via a uPVC double glazed front door with top light over, period coved ceiling, stairs rising to the first floor with an open area plus storage cupboard under, radiator, wood flooring, meter cupboard.
Lounge (Currently Used As Dining Room) (4.9m x 3.2m (16'0" x 10'5"))
UPVC double glazed bay window to the front aspect, period coved ceiling, wood flooring, dado rail, radiator, open archway to:-
Dining Room (Currently Used As The Lounge) (4.2m x 2.9m (13'9" x 9'6"))
UPVC double glazed window to the rear aspect, opening feature to the chimney breast, wood flooring, radiator.
Kitchen (6m x 1.9m (19'8" x 6'2"))
Fitted with a comprehensive range of wall, base and drawer units incorporating worktops with matching splashbacks and metro styled tiling. Space and plumbing for automatic washing machine and dishwasher, further space for gas cooker and fridge/freezer. Inset circular drainer sink with mixer tap over, coved ceiling with inset spot lighting, tiled flooring, uPVC double glazed door and window to the rear garden.
Landing
Access hatch to the loft space, doors accessing:-
Bedroom One (4.95m x 4.86m reducing to 4m (16'2" x 15'11" reduc)
UPVC double glazed bay window and casement window to the front aspect, coved ceiling, radiator.
Bedroom Two (4.2m x 2.9m (13'9" x 9'6"))
UPVC double glazed window to the rear aspect, radiator.
Bathroom (2.3m x 1.9m (7'6" x 6'2"))
Being fitted with a period style suite to include a w/c, pedestal wash hand basin, roll top bath with traditional mixer shower attachment and a corner shower cubicle with mains shower with additional jets, tiled walls and flooring, chrome heated towel rail, uPVC double glazed window to the rear aspect.
Gardens
Front:- Low boundary wall with an entrance gate and tiled path to front door and with an area laid to chippings with flower beds.
Rear:- South facing and enclosed by timber fencing, being of low maintenance design with lawned and paved areas with planted beds and stone chippings.
Property Location
Similar Properties
Terraced house For Sale Bristol Terraced house For Sale BS4 Bristol new homes for sale BS4 new homes for sale Flats for sale Bristol Flats To Rent Bristol Flats for sale BS4 Flats to Rent BS4 Bristol estate agents BS4 estate agents



.png)











