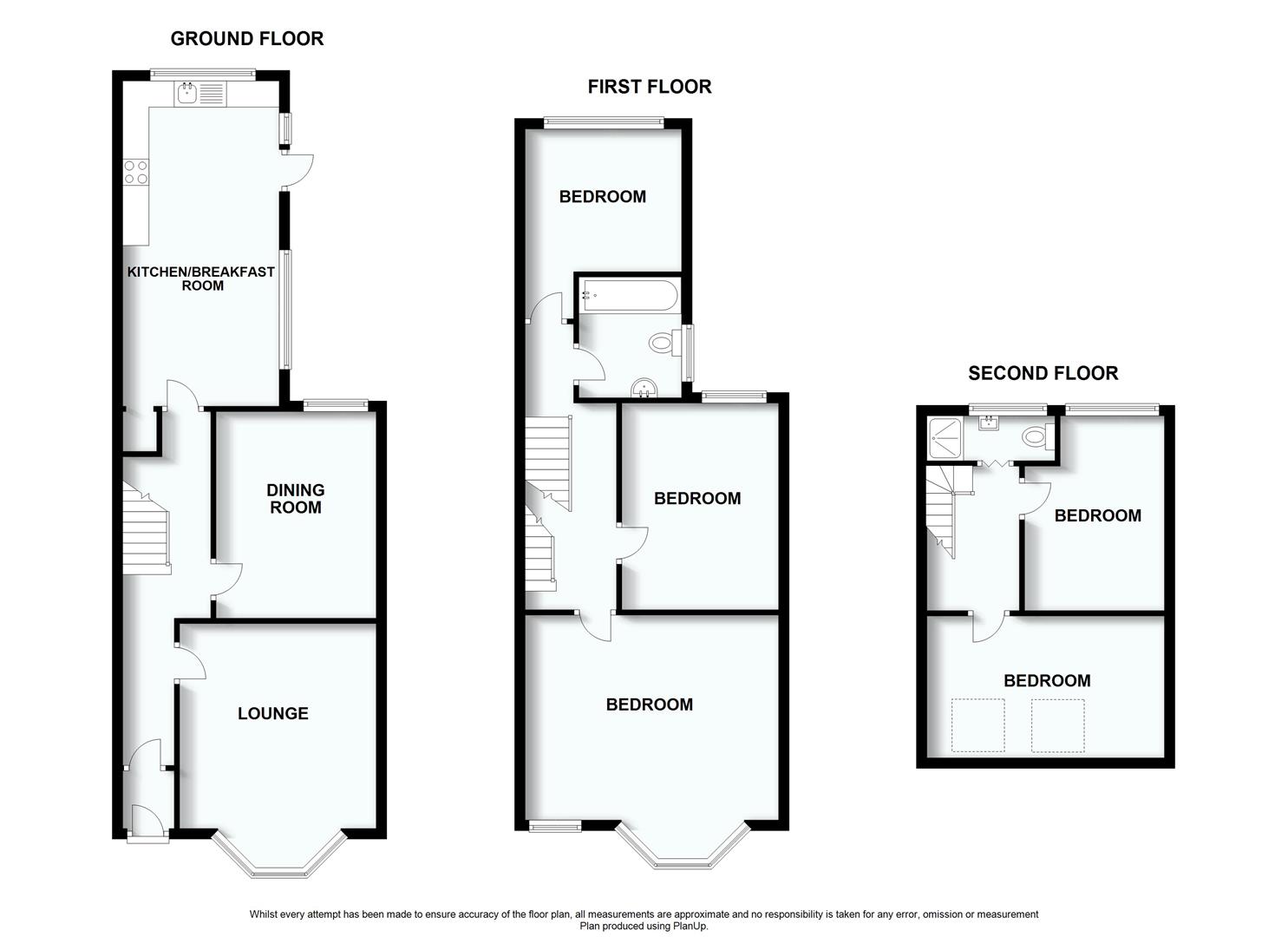5 Bedrooms Terraced house for sale in Sandy Park Road, Brislington, Bristol BS4 | £ 425,000
Overview
| Price: | £ 425,000 |
|---|---|
| Contract type: | For Sale |
| Type: | Terraced house |
| County: | Bristol |
| Town: | Bristol |
| Postcode: | BS4 |
| Address: | Sandy Park Road, Brislington, Bristol BS4 |
| Bathrooms: | 2 |
| Bedrooms: | 5 |
Property Description
Space for the growing family comes as standard with this delightful five bedroom period villa and being ideally situated from the cafe's and shops on Sandy Park Road, there's also the No1 bus with its direct links to the city on your doorstep! With accommodation arranged over three floors and briefly comprising entrance vestibule/hall, a bay lounge, further reception and a delightful modern fitted kitchen breakfast room with integrated and built-in appliances. From the first-floor landing can be found three double bedrooms, the family bathroom and with stairs rising to the loft of which provide two further double bedrooms and shower room. And not forgetting the Southerly aspect lawned rear garden with a decked patio area. Being neutrally decorated and perfect for those who love stripped wood as there's an abundance of stripped floorboards, skirtings and architraves on offer. Properties of this size are rarely available and an early viewing comes highly recommended, cal greenwoods on to arrange your viewing.
Accommodation Comprises
Entrance
Period wooden entrance door having a stained glass top light into:-
Vestibule/Hall
Part glazed inner door with top light, utilities, stripped floorboards, architrave and skirting, stripped spindles staircase rising to the first floor with an opening under, radiator, varnished panelled doors accessing:-
Lounge (4.8m x 3.8m (15'8" x 12'5"))
UPVC double glazed bayed window to the front aspect, coved ceiling, wall lights, Virgin Media point, radiator
Dining Room (3.93m x 3.1m (12'10" x 10'2"))
UPVC double glazed window to the rear aspect, stripped floorboards, tv point, radiator.
Kitchen/Breakfast Room (6.2m x 3m (20'4" x 9'10"))
Being fitted with an extensive range of modern high gloss wall, base and drawer units incorporating woodblock worktops with brushed steel splashbacks, inset one and a half bowl composite drainer sink with a mixer tap over, built-in Bosh double oven, and an inset ceramic hob with an extractor chimney over, integrated dishwasher, washing machine and fridge/freezer, tiled flooring, uPVC double glazed door and windows to the rear garden, shelved cupboard, concealed Worcester combi boiler, radiator.
First Floor Landing
Stripped balustrade landing with stripped floorboards, skirting and architrave, stripped spindles staircase rising to the loft rooms, doors to:-
Bedroom One (4.8m x 4.87m (15'8" x 15'11"))
UPVC double glazed bay and casement windows to the front aspect having an open outlook, wall lights, radiator.
Bedroom Two (3.9m x 2.9m max (12'9" x 9'6" max))
UPVC double glazed window to the rear aspect, radiator.
Bedroom Three (2.7m x 3m (8'10" x 9'10"))
UPVC double glazed window to the rear aspect, built-in wardrobe, radiator.
Bathroom (2.7m x 3m (8'10" x 9'10"))
Being fully tiled and fitted with a panelled bath with mixer shower attachment over and glazed shower screen, low-level w/c, pedestal wash hand basin.
2nd Floor Landing
Stained balustrade landing, skirting and architrave, sky light doors accessing:-
Bedroom Four (3.75m x 2.62m (12'3" x 8'7"))
UPVC double glazed dorma window to the rear overlooking Knowle & Avon park, inset spot lighting, radiator.
Bedroom Five (2.67m max ltd head height x 4.3m (8'9" max ltd h)
Two x Velux windows to the front aspect providing far reaching views over the City, inset spot-lighting, radiator, storage to eves.
Shower Room
Fitted with a modern w/c, floating wash hand basin and a walk-in shower having a mains shower drencher, tiled splash areas and flooring.
Outside
Front: Steps to the front door with a small planted area.
Rear: Being of a Southey aspect and laid mainly to lawn with a decked area to the end of the garden. Enclosed by low brick walling and timber fencing with a rear access gate. Outside lighting and water supply.
General
We are advised by the current vendors that the loft conversion was completed in 2016 and has been built to blend and look like it's an extension of the rear of the building. Also approximately 5 years ago the front of the building had the bath stone restored and repointed.
View
Property Location
Similar Properties
Terraced house For Sale Bristol Terraced house For Sale BS4 Bristol new homes for sale BS4 new homes for sale Flats for sale Bristol Flats To Rent Bristol Flats for sale BS4 Flats to Rent BS4 Bristol estate agents BS4 estate agents



.png)











