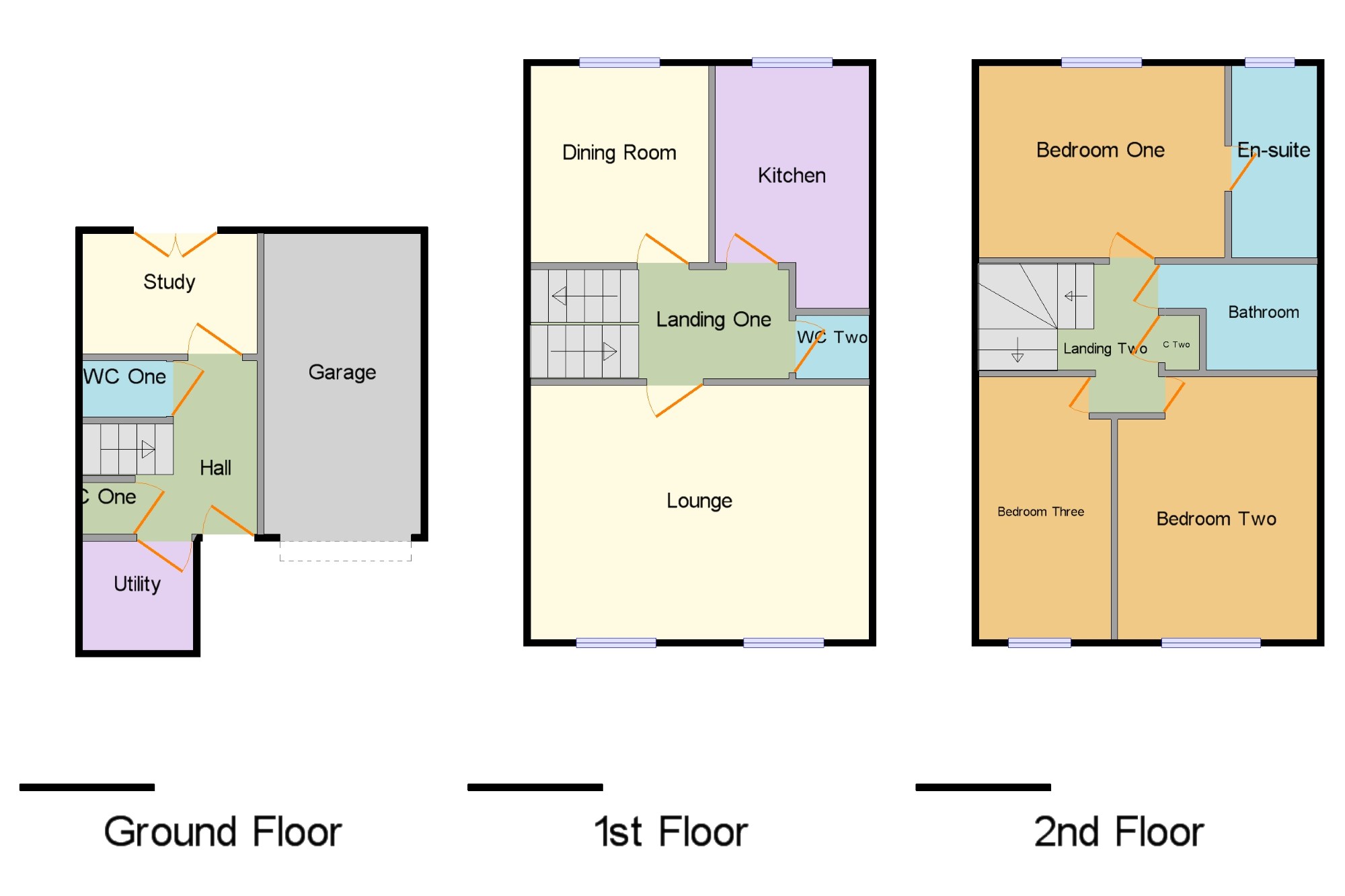3 Bedrooms Terraced house for sale in Sansome Place, City Centre, Worcester, Worcestershire WR1 | £ 240,000
Overview
| Price: | £ 240,000 |
|---|---|
| Contract type: | For Sale |
| Type: | Terraced house |
| County: | Worcestershire |
| Town: | Worcester |
| Postcode: | WR1 |
| Address: | Sansome Place, City Centre, Worcester, Worcestershire WR1 |
| Bathrooms: | 1 |
| Bedrooms: | 3 |
Property Description
***open house Sat 1st Dec, please call to book A viewing ***This three bedroom town house is located within walking distance of the city centre and offered with no onward chain. The property comprises of an entrance hall which leads through to the utility, WC and study. To the first floor there is a lounge with two Juliet balconies, kitchen with integrated oven with hob and space for fridge freezer, bathroom and dining room. To the second floor is bedroom one with en-suite, bedroom two and three and bathroom. To the rear of the property there is a courtyard garden which is laid to patio and parking to the front of the property for one vehicle and single garage.
Hall x . The property is accessed via a part glazed door which leads through to the hall. The hall has three cupboards, radiator, stairs to the first floor, doors leading through to the utility, WC and study and tiled flooring.
Utility x . Double glazed window to the front apsect, a range of base units with work surface over, single sink unit with two taps and tiled splash backs behind, radiator, space for washing machine and tiled flooring.
WC One x . Low level WC, wall mounted wash hand basin with tiled splash backs behind and tiled flooring.
Study8'7" x 5'11" (2.62m x 1.8m). French doors onto the garden, radiator and tiled flooring.
Landing One x . Radiator, stairs to the second floor and and doors leading through to the dining room, kitchen, WC and lounge.
Kitchen7'7" x 11'11" (2.31m x 3.63m). Double glazed window to the rear aspect, a range of base and wall mounted units with work surface over, single sink unit with mixer tap and tiled splash backs behind, double oven with hob and extractor hood over, space for fridge/freezer and tiled flooring.
Dining Room8'9" x 9'8" (2.67m x 2.95m). Double glazed window to the rear aspect and radiator.
Lounge16'8" x 12'6" (5.08m x 3.8m). Two Juliet balconies to the front aspect, two radiators and feature fireplace with wooden mantel over with marble herth and gas fire inset.
WC Two x . Low level WC, wall mounted wash hand basin with tiled splash backs behind, radiator and tiled flooring.
Landing Two x . Cupboard, loft access and doors leading through to the bedrooms and bathroom.
Bedroom One 12'1" x 9'5" (3.68m x 2.87m). Double glazed window to the rear aspect, radiator and door leading through to the en-suite.
En-suite x . Double glazed window to the rear aspect, low level WC, pedestal wash hand basin with tiled splash backs behind, double shower cubical and radiator.
Bedroom Two 9'10" x 12'11" (3m x 3.94m). Double glazed window to the front aspect and radiator.
Bedroom Three6'8" x 12'11" (2.03m x 3.94m). Double glazed window to the front aspect and radiator.
Bathroom x . Low level WC, pedestal wash hand basin with tiled splash backs behind, panelled bath, radiator and tiled flooring.
Garage x . Up and over door, power and lighting.
Parking x . There is parking for one vehicle.
Courtyard Garden x . The courtyard garden is accessed from the French doors leading from the study. The garden is laid to patio and has gated access to the rear and is enclosed by fence panels.
Property Location
Similar Properties
Terraced house For Sale Worcester Terraced house For Sale WR1 Worcester new homes for sale WR1 new homes for sale Flats for sale Worcester Flats To Rent Worcester Flats for sale WR1 Flats to Rent WR1 Worcester estate agents WR1 estate agents



.png)











