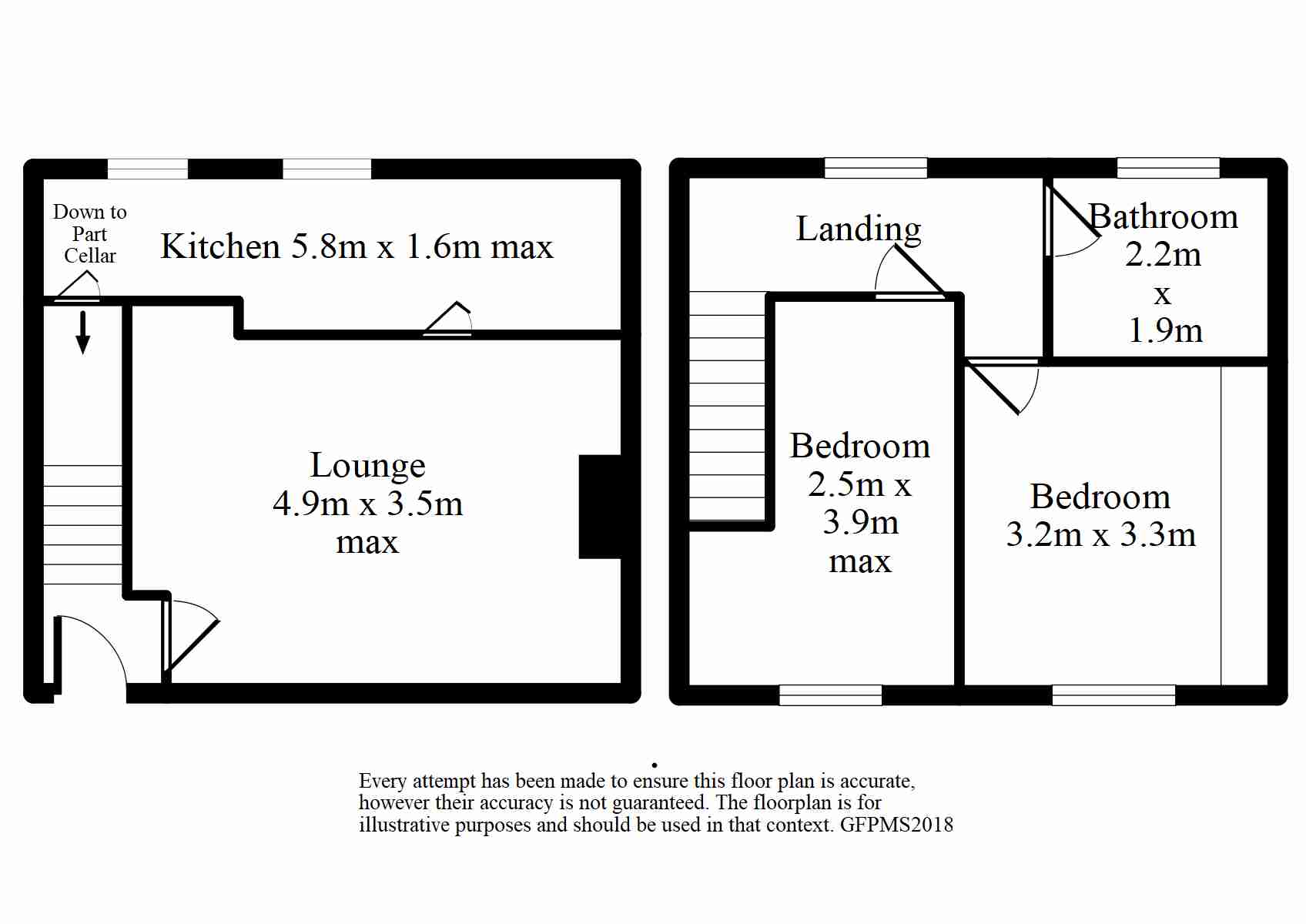2 Bedrooms Terraced house for sale in Sapgate Lane, Thornton, Bradford BD13 | £ 112,500
Overview
| Price: | £ 112,500 |
|---|---|
| Contract type: | For Sale |
| Type: | Terraced house |
| County: | West Yorkshire |
| Town: | Bradford |
| Postcode: | BD13 |
| Address: | Sapgate Lane, Thornton, Bradford BD13 |
| Bathrooms: | 1 |
| Bedrooms: | 2 |
Property Description
Offered for sale this charming two bedroom grade II listed cottage situated in a quaint cobbled backwater of Thornton village. Benefiting from a hand made bespoke fitted pine kitchen, fitted bedroom furniture to both bedrooms, double glazing and gas central heating, this property needs to be viewed internally to be appreciated. Briefly comprising of: Entrance vestibule, Lounge, Galley kitchen, First floor landing, Two first floor bedrooms, Bathroom, Small garden to the front.
Entrance vestibule Front entrance door.
Lounge 16' x 11' 6" (4.88m x 3.51m) Feature inglenook style fire surround in stone with electric flame effect fire set on a stone plinth, matching TV plinth & shelving, original beamed ceiling, central heating radiator, TV & telephone points, window & window seat to front elevation.
Kitchen 19' x 5' 5" (5.79m x 1.65m) Fitted base & wall units in handmade solid pine, butchers block work surfaces, Belfast style sink with mixer tap, integrated fridge freezer, fitted oven, four ring gas hob, extractor, Yorkshire stone floor, plumbing for automatic washing machine, two windows to rear elevation.
Keeping cellar With coal storage.
First floor landing Central heating radiator, window to rear elevation.
Bedroom one 11' 2" x 10' 2" (3.4m x 3.1m) Two fitted double wardrobes with matching drawers & display cabinet, all in handmade pine, single panel radiator window to front elevation.
Bedroom two 12' 9" x 8' 3" narrowing to 5' 8'' (3.89m x 2.51m) Fitted wardrobe with matching drawers in solid pine, further fitted drawers, central heating radiator, window to front elevation.
Bathroom 7' 1" x 6' 1" (2.16m x 1.85m) Three piece suite in white comprising; panelled bath in pine with thermostatic shower above, glass shower screen, wash basin set in a vanity unit with storage below, low flush WC, part tiled walls, central heating radiator, window to rear elevation.
Exterior Small garden area to the front.
Property Location
Similar Properties
Terraced house For Sale Bradford Terraced house For Sale BD13 Bradford new homes for sale BD13 new homes for sale Flats for sale Bradford Flats To Rent Bradford Flats for sale BD13 Flats to Rent BD13 Bradford estate agents BD13 estate agents



.png)











