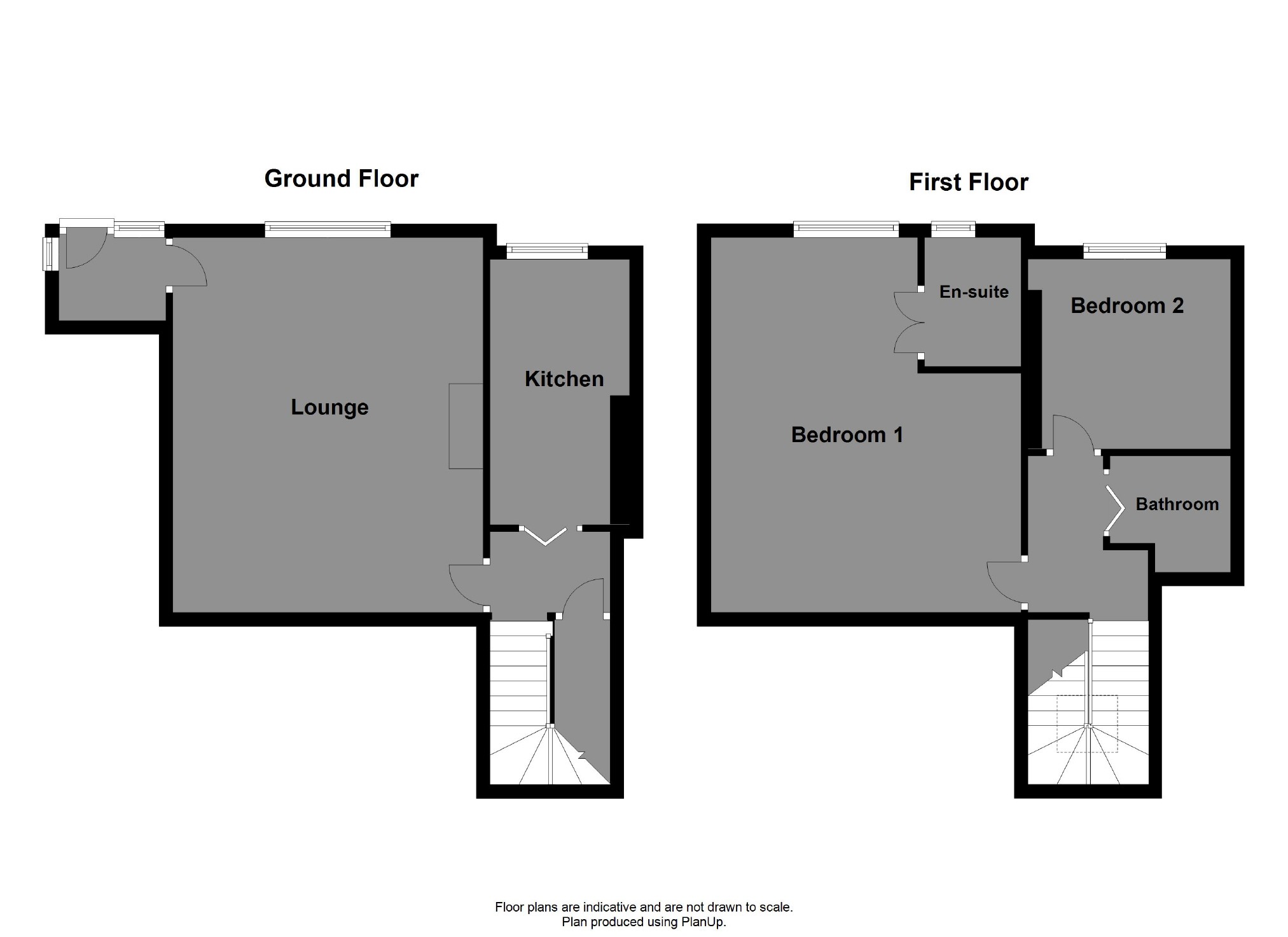2 Bedrooms Terraced house for sale in Savile Road, Halifax HX1 | £ 150,000
Overview
| Price: | £ 150,000 |
|---|---|
| Contract type: | For Sale |
| Type: | Terraced house |
| County: | West Yorkshire |
| Town: | Halifax |
| Postcode: | HX1 |
| Address: | Savile Road, Halifax HX1 |
| Bathrooms: | 2 |
| Bedrooms: | 2 |
Property Description
A traditional terraced home which offers a wonderful large lounge and equally large master bedroom with en suite, whilst retaining some of the interesting features associated with homes of the period, including a great staircase. The property is light and airy, and has a small garden area to the front, whilst two car parking permits are supplied for on street parking. Fitted with gas central heating and uPVC double glazed windows, and within easy reach of the town centre, the property is sure to appeal to a variety of homemakers, Briefly comprising: Entrance Porch, large Lounge with decorative wall mouldings and coving, fitted Kitchen with Rangemaster gas range, Inner Lobby with lovely, traditional stairway leading to the first floor, Landing, large Master Bedroom with En Suite Shower Room, Guest Bedroom and House Bathroom with corner bath, small garden to the front.
A traditional terraced home which offers a wonderful large lounge and equally large master bedroom with en suite, whilst retaining some of the interesting features associated with homes of the period, including a great staircase.
Entrance Porch
Lounge (5.51 x 4.56 (18'1" x 15'0"))
With feature decorative mouldings to the walls and coving to the ceiling. A gas fire is fitted to a surround and there is a traditional window seat.
Inner Lobby
With full turning staircase with skylight leading to the first floor landing, a feature tiled floor and useful storage cupboard extending under the stairs.
Kitchen (3.90 x 2.05 (12'10" x 6'9"))
A lovely kitchen fitted with a range of base and wall units, incorporating drawers and work surfaces to part tiled walls, a sink unit with mixer tap, Rangemaster gas range with overlying cooker hood. The feature tiled floor continues through the kitchen from the inner lobby.
Stairs And Landing
Master Bedroom (5.57 x 4.57 (18'3" x 15'0"))
With fitted wardrobes. The room narrows to 3.04 m (10'0") round the en suite shower room.
En Suite Shower Room
With a three piece white suite of low level WC, wash basin and shower cubicle to part tiled walls and tiled floor.
Bedroom Two (2.83 x 2.80 (9'3" x 9'2"))
Measured to the back of fitted wardrobes, and the room extends towards the window.
Bathroom
With a three piece suite of low level WC, wash basin and corner bath with mixer to shower head and part tiled walls, tiled floor.
Outside
The property has a small but colourful courtyard style flowerbed garden to the front.
Directions
From Halifax Town Centre proceed along Harrison Road as far as the staggered crossroads. Turn right here into Savile Road and proceed up the hill a short way, before the house can be found on the right hand side. Please look for our signboard. Postcode: HX1 2BA
You may download, store and use the material for your own personal use and research. You may not republish, retransmit, redistribute or otherwise make the material available to any party or make the same available on any website, online service or bulletin board of your own or of any other party or make the same available in hard copy or in any other media without the website owner's express prior written consent. The website owner's copyright must remain on all reproductions of material taken from this website.
Property Location
Similar Properties
Terraced house For Sale Halifax Terraced house For Sale HX1 Halifax new homes for sale HX1 new homes for sale Flats for sale Halifax Flats To Rent Halifax Flats for sale HX1 Flats to Rent HX1 Halifax estate agents HX1 estate agents



.png)











