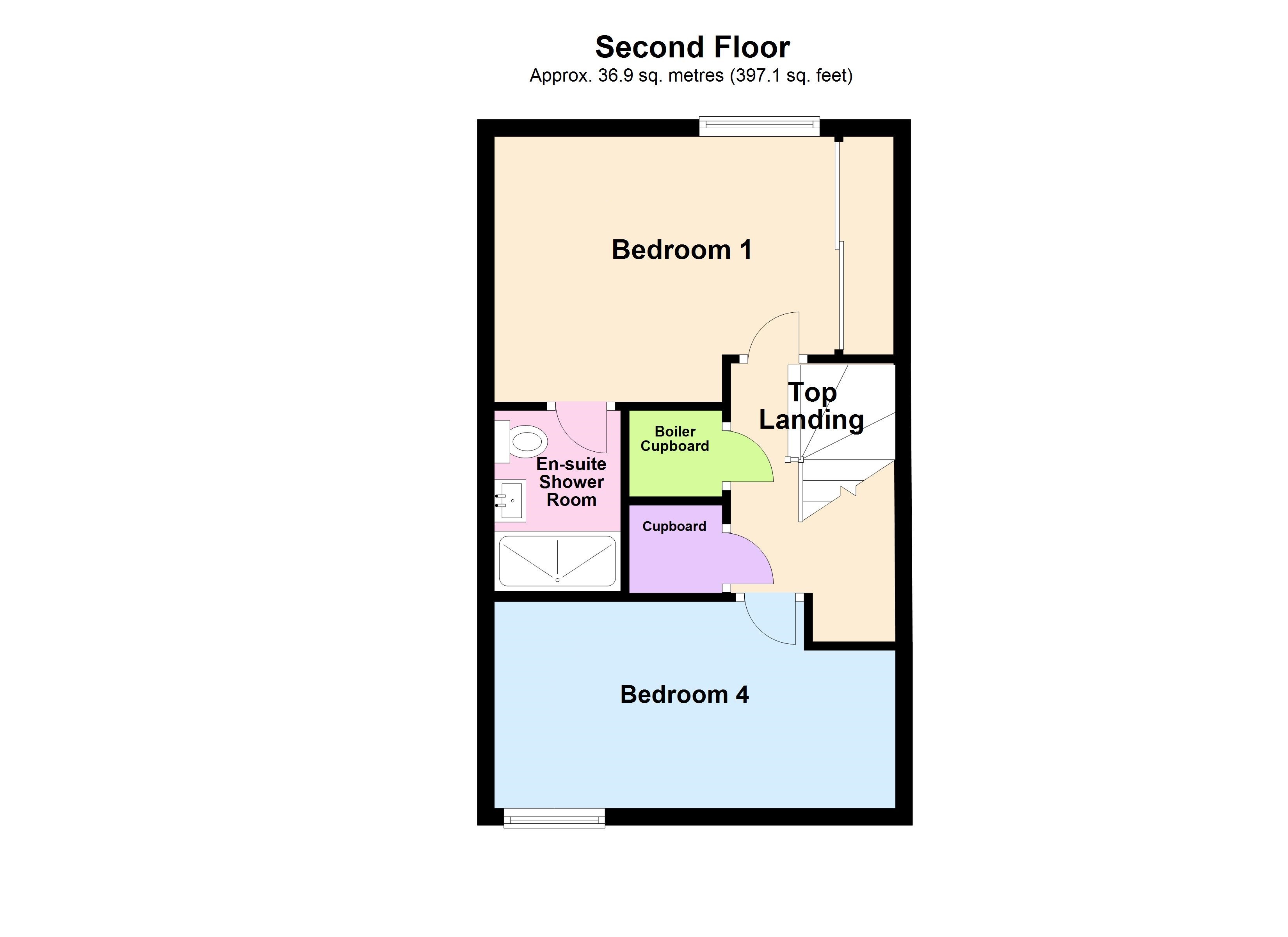4 Bedrooms Terraced house for sale in Saxton Close, Grays, Essex RM17 | £ 399,000
Overview
| Price: | £ 399,000 |
|---|---|
| Contract type: | For Sale |
| Type: | Terraced house |
| County: | Essex |
| Town: | Grays |
| Postcode: | RM17 |
| Address: | Saxton Close, Grays, Essex RM17 |
| Bathrooms: | 2 |
| Bedrooms: | 4 |
Property Description
Very comfortable and spacious four double bedroom mid terrace family home located in Grays on the famous Saxton Close development.
The house comprises of the following stretched across 3 floors - great size living room and dining room with double doors leading to the back garden, fully fitted kitchen, entrance hall and a toilet on the ground floor.
The first floor provides two double bedrooms and family bathroom. On the second floor there are two double bedrooms, one with en-suite shower room and the storage cabinet. There is a good size rear garden outside mainly laid to lawn with rear access leading to the dedicated parking spaces to the back of the property.
The house was recently refurbished with brand new carpets throughout, new kitchen fronts, has been repainted etc. It also benefits from highly efficient, safe and problem-free electric central heating, double glazing.
It is located short distance to Grays town centre with its range of shops, supermarket and restaurants. Close proximity to the mainline station, lakeside shopping centre and dartford crossing within approx. 4 miles. Trains running times allow excellent commute possibilities to the City (London Fenchurch Street)
Hall
Wooden flooring, stairs to first floor
Kitchen
12'3 x 8'7 (3.74m x 2.64m)
Fitted with a matching base and eye level units with worktop space over, 1+1/2 bowl stainless steel sink unit with mixer tap, integrated fridge/freezer, washing/dryer machine, dishwasher and fitted electric fan assisted oven, four ring ceramic hob with extractor hood over, window to front, wooden flooring
WC
Window to front, fitted with two piece suite comprising, wash hand basin and WC, vinyl flooring.
Living Room
15'7 x 15'5 (4.77m x 4.67m)
Window to rear, Storage cupboard, wooden flooring, double door to garden, blinds
Bedroom 3
8'11 x 15'8 (2.74m x 4.79m)
Two windows to rear, fitted carpet, wooden blinds
Bathroom
5'5 x 8'3 (1.65m x 2.53m)
Fitted with three piece suite comprising bath, wash hand basin and WC, heated towel rail, vinyl flooring
Bedroom 2
12'4 x 15'7 (3.75m x 4.74m)
Two windows to front, wooden blinds, fitted carpet, Sky TV connection
Landing
Fitted carpet, stairs to second floor
Bedroom 1
10'1 x 15'2 (3.08m x 4.64m)
Window to rear, wardrobe, fitted carpet
En-suite Shower Room
6'10 x 5'5 (2.09m x 1.67m)
Shower, wash hand basin and WC, vinyl flooring
Boiler Cupboard
Cupboard
Bedroom 4
8'2 x 15'2 (2.51m x 4.63m)
Window to front, fitted carpet
Top Landing
Outside
Rear
Enclosed rear garden, mainly laid to lawn, rear access to dedicated parking space.
Tenure: Freehold (including parking spaces)My Online Estate Agent is the vendor's agent for this property. Whilst every effort is made to ensure its accuracy the matters referred to in this description should be independently verified by prospective purchasers or tenants. Your conveyancer is legally responsible for ensuring any purchase agreement fully protects your position. Please inform us if you become aware of any information being inaccurate.
Property Location
Similar Properties
Terraced house For Sale Grays Terraced house For Sale RM17 Grays new homes for sale RM17 new homes for sale Flats for sale Grays Flats To Rent Grays Flats for sale RM17 Flats to Rent RM17 Grays estate agents RM17 estate agents



.png)











