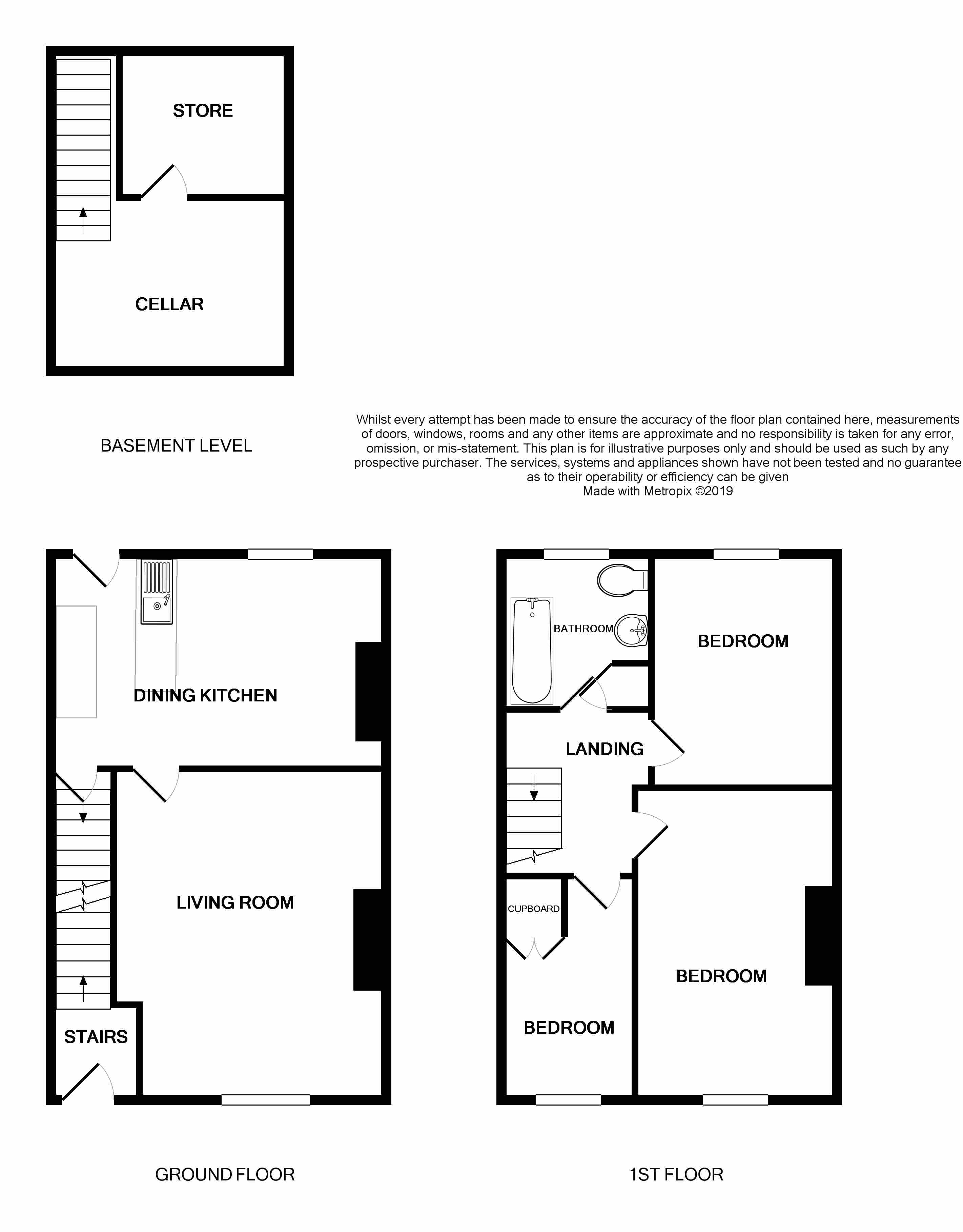3 Bedrooms Terraced house for sale in Scar Lane, Milnsbridge, Huddersfield HD3 | £ 100,000
Overview
| Price: | £ 100,000 |
|---|---|
| Contract type: | For Sale |
| Type: | Terraced house |
| County: | West Yorkshire |
| Town: | Huddersfield |
| Postcode: | HD3 |
| Address: | Scar Lane, Milnsbridge, Huddersfield HD3 |
| Bathrooms: | 1 |
| Bedrooms: | 3 |
Property Description
** no upper sale ** generous sized three bedroom inner terrace house ** in need of some modernisation ** Handily located close to local supermarket and shops in the popular village of Milnsbridge and regular bus service to Huddersfield town centre. This generous three bedroom property would be an ideal purchase for the first time buyer to put their own stamp on. With a programme of modernisation this good sized property would make a superb comfortable home for any buyer. The accommodation comprises: Ground floor, entrance, lounge and kitchen diner. Lower ground, storage cellars with plumbing for washing machine. First floor, two double bedrooms, single bedroom and family bathroom. Low maintenance garden to the front and private lane to the rear. Viewing by arrangement with Holroyd & Co.
Entrance
The property is entered via a Upvc and frosted glazed door into the lobby which has a decorative arch above the staircase to the first floor, ceiling light, coat hanging rail and door leading into the lounge.
Lounge (4.88m (16' 0") x 3.96m (13' 0"))
Generous sized lounge with Upvc double glazed window to the front elevation, wall mounted gas fire, TV and telephone connection points, ceiling light fitting and door leading into the kitchen diner.
Kitchen Diner (4.94m (16' 3") x 3.18m (10' 5"))
The kitchen area has fitted wall and base units with work tops over, single drainer stainless steel sink, cooker connection point with space for cooker.
Ceiling light fitting and Upvc and frosted glazed door to the rear entrance.
Dining Area
Upvc double glazed window to the rear elevation, wall mounted gas fire and ceiling light fitting.
Cellar
Two useful cellar rooms, the main room having plumbing for washing machine, sink, power points and ceiling light.
The second room has original stone table.
Stairs To First Floor
A staircase with fitted hand rail rises to the first floor landing.
Landing
Having a wooden spindle banister and providing access to the loft space.
Bedroom One (4.89m (16' 1") x 3.10m (10' 2"))
Generous double room with, ceiling light fitting and Upvc double glazed window to the front elevation with far reaching views across the valley.
Bedroom Two (3.23m (10' 7") x 2.83m (9' 3"))
Second double bedroom positioned to the rear of the property, with Upvc double glazed window and ceiling light fitting.
Bedroom Three (2.48m (8' 1") x 2.10m (6' 11"))
Having fitted wardrobe and cupboards to the bulk head, ceiling light fitting and Upvc double glazed window to the front elevation.
Bathroom (2.35m (7' 9") x 1.95m (6' 5"))
Three piece white suite comprising: Low level WC, pedestal hand wash basin and bath.
Useful built in storage cupboard, wall mounted boiler, ceiling light fitting and frosted Upvc double glazed window.
External Front
Low maintenance pebbled garden with walled boundaries and wrought iron gate.
External Rear
Private communal lane to the rear.
Directions
Leaving Huddersfield town centre on the A62, continue along this road until you see the sign post for Milnsbridge. Turn right onto Whiteley Street and progress through the village on the one way system. At the traffic lights turn left onto Scar Lane passing the Aldi store, continue up Scar Lane and over the bridge where the property can be located on the right easily identified by our for sale board.
Property Location
Similar Properties
Terraced house For Sale Huddersfield Terraced house For Sale HD3 Huddersfield new homes for sale HD3 new homes for sale Flats for sale Huddersfield Flats To Rent Huddersfield Flats for sale HD3 Flats to Rent HD3 Huddersfield estate agents HD3 estate agents



.png)











