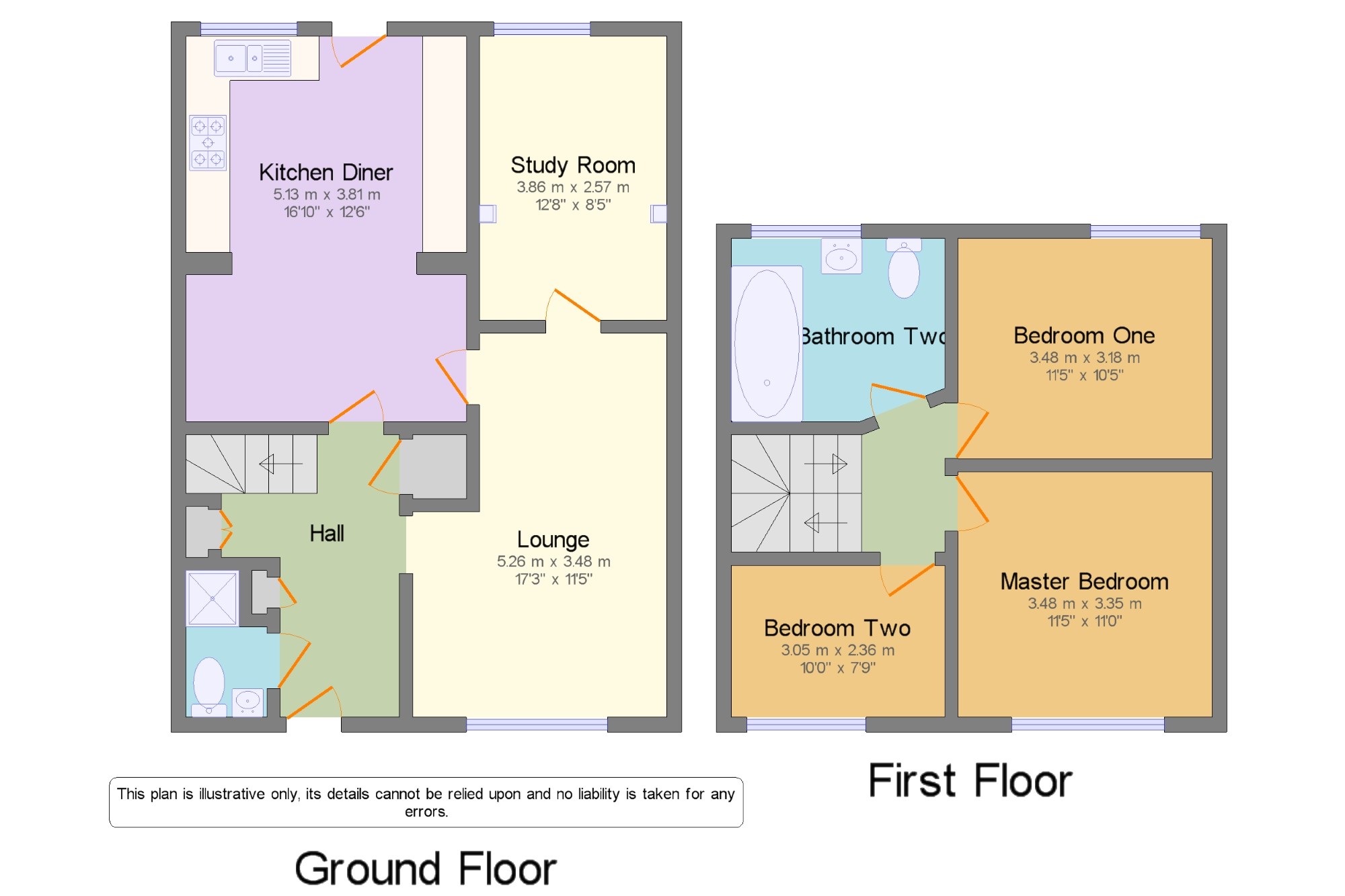3 Bedrooms Terraced house for sale in Scarborough Avenue, Stevenage, Hertfordshire, England SG1 | £ 340,000
Overview
| Price: | £ 340,000 |
|---|---|
| Contract type: | For Sale |
| Type: | Terraced house |
| County: | Hertfordshire |
| Town: | Stevenage |
| Postcode: | SG1 |
| Address: | Scarborough Avenue, Stevenage, Hertfordshire, England SG1 |
| Bathrooms: | 1 |
| Bedrooms: | 3 |
Property Description
Located on Scarborough Avenue in the popular area of Symonds Green is this extended & spacious three/four bedroom family home. Offering wealth of accommodation the home has had a recent addition of a ground floor rear extension providing an additional reception room/bedroom and a recently fitted hi-specification kitchen featuring a five burner hob, integrated dishwasher, solid worktops and contemporary kitchen units. The property further comprises of a entrance hall, downstairs shower room, living room and dining room area. To the first floor there are three well proportioned bedrooms and a family bathroom.
Extended
Downstairs bedroom & shower room
Recently refurbished Kitchen/Diner
Walking distance to local shops
Close to all amenities including popular schools
3/4 Bedrooms
Very well presented
Gas central heating and double glazing
Bathroom One3'7" x 6'7" (1.1m x 2m). Double glazed uPVC window facing the front. Tiled flooring, painted plaster ceiling, spotlights. Low level WC, walk-in shower, pedestal sink, extractor fan.
Lounge17'3" x 11'5" (5.26m x 3.48m). Double glazed uPVC bay window facing the front. Radiator, laminate flooring, artex ceiling, ceiling light.
Study Room12'8" x 8'5" (3.86m x 2.57m). Double aspect double glazed uPVC velux windows facing the rear overlooking the garden. Radiator, laminate flooring, painted plaster ceiling, ceiling light.
Hall9'7" x 12'8" (2.92m x 3.86m).
Kitchen Diner16'10" x 12'6" (5.13m x 3.8m). Double glazed uPVC velux window facing the rear overlooking the garden. Radiator, tiled flooring, painted plaster ceiling, spotlights. Granite effect work surface, fitted and wall and base units, stainless steel sink, integrated oven, integrated hob, over hob extractor, integrated dishwasher, space for washing machine.
Bathroom Two9'7" x 8'2" (2.92m x 2.5m).
Master Bedroom11'5" x 11' (3.48m x 3.35m). Double glazed uPVC window facing the front. Radiator, carpeted flooring, painted plaster ceiling, ceiling light.
Bedroom One11'5" x 10'5" (3.48m x 3.18m). Double glazed uPVC window facing the rear overlooking the garden. Radiator, carpeted flooring, painted plaster ceiling, ceiling light.
Bedroom Two10' x 7'9" (3.05m x 2.36m). Double glazed uPVC window facing the front. Radiator, carpeted flooring, painted plaster ceiling, ceiling light.
Porch9'7" x 6'8" (2.92m x 2.03m).
Property Location
Similar Properties
Terraced house For Sale Stevenage Terraced house For Sale SG1 Stevenage new homes for sale SG1 new homes for sale Flats for sale Stevenage Flats To Rent Stevenage Flats for sale SG1 Flats to Rent SG1 Stevenage estate agents SG1 estate agents



.png)











