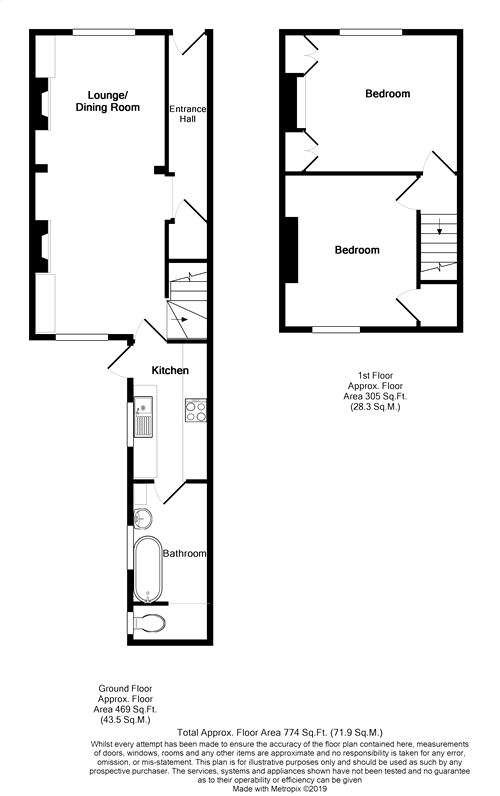2 Bedrooms Terraced house for sale in Scarborough Terrace, York YO30 | £ 220,000
Overview
| Price: | £ 220,000 |
|---|---|
| Contract type: | For Sale |
| Type: | Terraced house |
| County: | North Yorkshire |
| Town: | York |
| Postcode: | YO30 |
| Address: | Scarborough Terrace, York YO30 |
| Bathrooms: | 0 |
| Bedrooms: | 2 |
Property Description
A stunning 2 bedroom mid terrace house. One of the best of its type on the market and is sure to generate A huge amount of interest. Churchills are delighted to present this fabulous property in this highly sought after location just off Bootham and within walking distance of York city centre and the railway station. The property has been fully upgraded by the present owners to an exceptionally high standard throughout with no expense spared. Comprising entrance hall, sitting room opening to dining room with beautiful cast iron radiators, ornate coving and ceiling rose, recently fully fitted fabulous Wren kitchen, stunning downstairs bathroom with feature claw foot bath, bespoke hand built cupboards and attractive wall panelling, first floor landing leading to two double bedrooms, master with two sets of attractive double wardrobes. To the rear is a small fully enclosed courtyard. An early viewing is definitely recommended to avoid disappointment.
Entrance Door;
Entrance Hall
Feature coving to ceiling.
Lounge
10' 11" x 10' 8" (3.33m x 3.25m)
Vertical sash window to front, feature ceiling coving and ceiling rose, bespoke built in cupboard with oak shelving over, beautiful cast iron fireplace with tiled hearth, cast iron radiator, TV point, power points.
Dining Room
12' 1" x 11' 1" (3.68m x 3.38m)
Vertical sash window to rear, ceiling cornicing and ceiling rose, beautiful cast iron fireplace with tiled hearth, bespoke built in cupboard with oak shelving over, cast iron radiator, power points.
Kitchen
10' 8" x 6' 5" (3.25m x 1.96m)
Recently fitted Wren kitchen comprising a beautiful range of matching wall and base units incorporating complimentary preparation surfaces, tiled splash back, white ceramic sink with mixer tap, built in electric oven with induction hob and extractor fan above, full size integrated dishwasher, plumbing for automatic washing machine, power points, sash window to side, ceiling spotlights, attractive patterned tiled floor.
Bathroom
9' 4" x 5' 9" (2.84m x 1.75m)
Focussing on an attractive claw foot bath with shower over, part tiled walls, pedestal hand wash basin, low level WC, cast iron radiator, feature panelled wall, bespoke built in cupboard, sash window to side, attractive patterned tiled floor.
First Floor Landing
Panelled doors leading to;
Bedroom 1
12' 4" x 11' 1" (3.76m x 3.38m)
Vertical sash window to front, attractive range of 2 double set of wardrobes and over head storage, radiator, power points.
Bedroom 2
12' 4" x 11' 4" (3.76m x 3.45m)
Vertical sash window to rear, walk in storage cupboard, radiator, power points, loft access to boarded loft.
Outside
Fully enclosed paved rear courtyard with timber shed and brick boundary wall.
EPC
Property Location
Similar Properties
Terraced house For Sale York Terraced house For Sale YO30 York new homes for sale YO30 new homes for sale Flats for sale York Flats To Rent York Flats for sale YO30 Flats to Rent YO30 York estate agents YO30 estate agents



.png)











