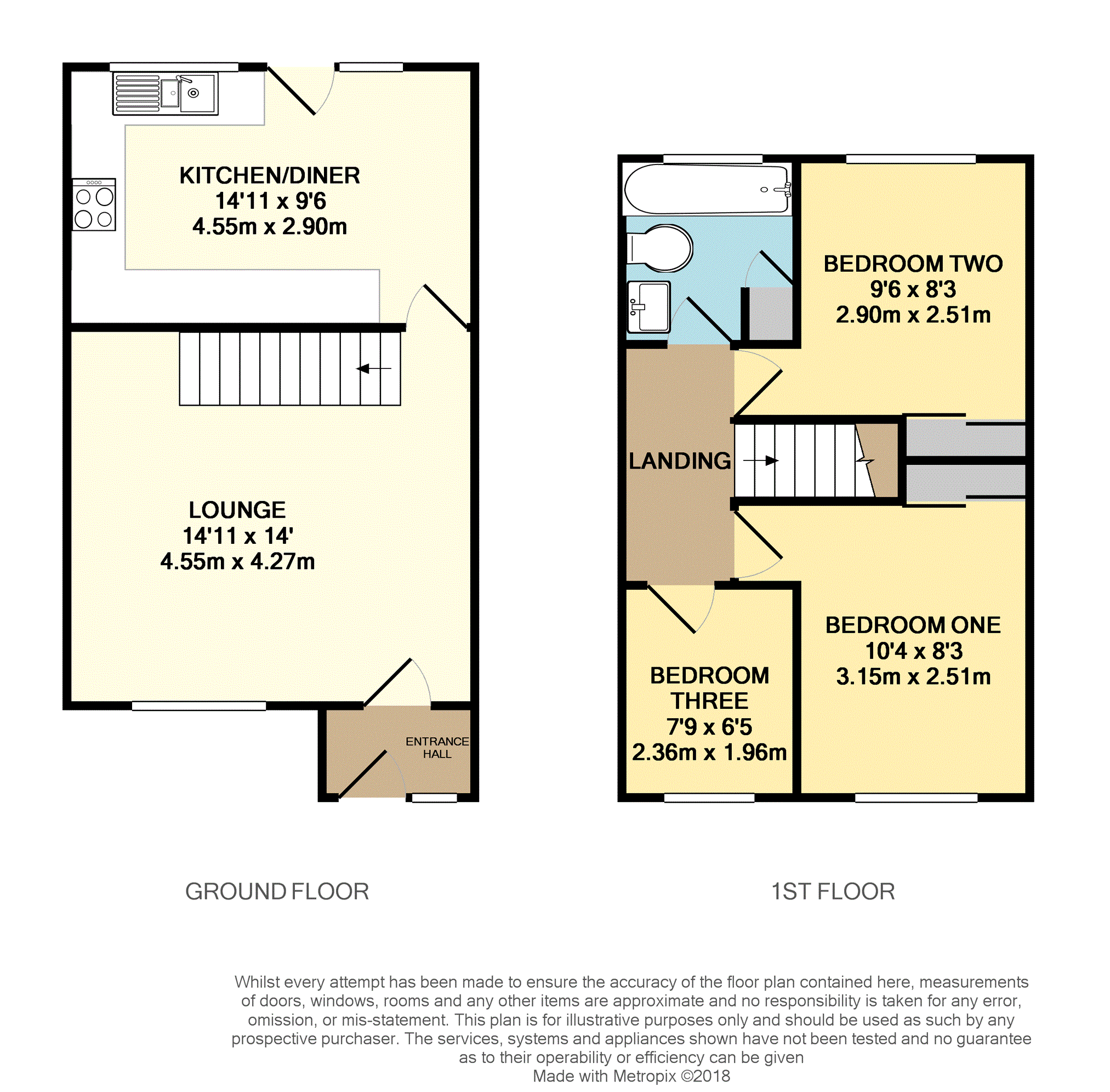3 Bedrooms Terraced house for sale in Scargill Road, West Hallam DE7 | £ 140,000
Overview
| Price: | £ 140,000 |
|---|---|
| Contract type: | For Sale |
| Type: | Terraced house |
| County: | Derbyshire |
| Town: | Ilkeston |
| Postcode: | DE7 |
| Address: | Scargill Road, West Hallam DE7 |
| Bathrooms: | 1 |
| Bedrooms: | 3 |
Property Description
A fantastic opportunity to purchase a lovely family home in the ever popular village of West Hallam. The property occupies an enviable plot set back from the road behind a mature front garden and boasts a block paved driveway for two cars and its own garage.
In brief, the property comprises of Entrance Porch, Lounge, Kitchen/Diner to the ground floor. On the first floor you will find three bedrooms and a family Bathroom. There are gardens to the front and rear and the property also benefits from a Garage with power and light.
West Hallam itself is a very popular residential area offering a good range of local amenities and facilities including a highly regarded primary school, pre schools, shops, pubs, take aways and doctors surgeries. The village offers a great community and is a much sought after location situated between Ilkeston and Derby.
We highly recommend an early internal inspection of this superb property before it is gone. Book your appointment today at
Entrance Porch
3'7 x 6'8
Having a door to the front elevation and metre cupboard.
Lounge
14' x 14'11
Having a window to the front elevation, central heating radiator, plaster fireplace with marble back and hearth housing a gas fire and stairs to the first floor.
Kitchen/Diner
9'6 x 14'11
Fitted with a range of wall and base units, electric cooker point, stainless steel sink and drainer, wall mounted central heating boiler, plumbing for an automatic washing machine and windows and door to the rear garden.
Landing
8'7 x 4'1
Having fitted cupboards for storage.
Master Bedroom
10'4 x 8'3
having fitted wardrobes with sliding doors, central heating radiator and window to the front elevation.
Bedroom Two
9'6 x 8'3
Fitted with wardrobes with sliding doors, central heating radiator and a window to the rear elevation.
Bedroom Three
7'9 x 6'5
Having a central heating radiator and window to the front elevation.
Bathroom
7' x 6'4
Fitted with a bath with electric shower over and shower screen, pedestal wash basin, WC, window to the rear and a central heating radiator.
Outside
To the front of the property is a mature garden with lawn, borders, shrubs and trees, there is a block paved driveway offering two parking spaces and a garage.
Gated side access leads to a private and enclosed rear garden.
Property Location
Similar Properties
Terraced house For Sale Ilkeston Terraced house For Sale DE7 Ilkeston new homes for sale DE7 new homes for sale Flats for sale Ilkeston Flats To Rent Ilkeston Flats for sale DE7 Flats to Rent DE7 Ilkeston estate agents DE7 estate agents



.png)











