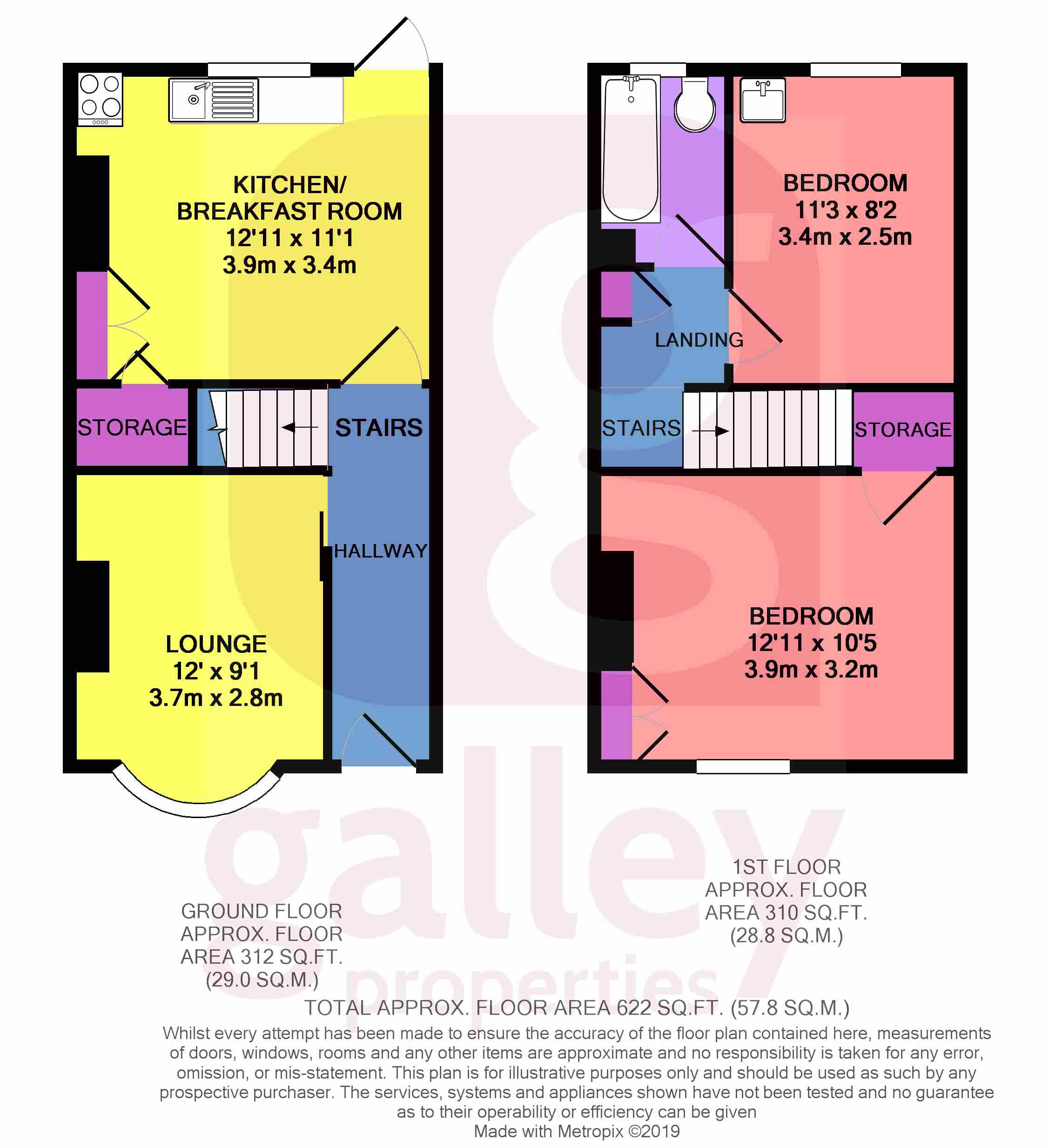2 Bedrooms Terraced house for sale in Scarth Avenue, Balby, Doncaster DN4 | £ 62,500
Overview
| Price: | £ 62,500 |
|---|---|
| Contract type: | For Sale |
| Type: | Terraced house |
| County: | South Yorkshire |
| Town: | Doncaster |
| Postcode: | DN4 |
| Address: | Scarth Avenue, Balby, Doncaster DN4 |
| Bathrooms: | 0 |
| Bedrooms: | 2 |
Property Description
Main description Galley Properties are pleased to offer to the market this great little two bedroomed, terraced house in the popular residential area of Balby. In need of updating and a little tlc, it's perfect for the canny investor or intrepid first time buyer, and the ideal property for those looking for a something they can really personalise.
Just a short walk from Balby Road with its excellent public transport links and the wide green space of Westfield Park and Four Primary Schools. Scarth Avenue is also less than ten minutes drive from the A1(M), M18 and the wider motorway network.
Hallway Through the half glazed, uPVC double glazed front door, the hallway is fully carpeted and has doors off to the living room and kitchen/breakfast room. The stairs go off to the left and lead to the first floor.
Living room 12' 1" x 9' 2" (3.7m x 2.8m) The sliding living room door is fully opaque glazed, and with its wide bay window and high ceilings, with lovely feature bow UPVc window with stained glass inserts, this south-west facing room is light and airy. The grey tiled fire surround is the room's focal point, and there's also an electric radiator, central ceiling light and power points.
Kitchen/diner 12' 9" x 11' 1" (3.9m x 3.4m) With both an under-stairs pantry and a large built-in cupboard, there's lots of useful storage in here! There's a stainless steel sink set in front of the UPVc window, with plumbing for a dishwasher or washing machine beneath, and room for an under counter fridge. A free-standing gas cooker sits in the corner, and there's tons of space for a dining table and chairs, as well as plenty of potential for a re-modal and modernisation. There's a central ceiling light and electric radiator, and a door leads out into the back garden.
Bedroom one 12' 9" x 10' 5" (3.9m x 3.2m) The front bedroom is another bright, cheerful room with its large UPVc window providing lots of natural light. There's a floor-to-ceiling built-in cupboard to maximise storage space as well as a large walk-in cupboard, plus power points and a ceiling light.
Bedroom two 11' 1" x 8' 2" (3.4m x 2.5m) With a UPVc window overlooking the back garden, bedroom two has a traditional feel to it with its vintage style wallpaper and co-ordinated carpet and complete with pedestal sink and tiled splash back in the corner. There's room for a double bed and additional furniture too.
Bathroom Tiled to half height with neutral marble effect tiles and fitted with a panel-sided bath and low-level WC, with opaque glazed UPVc window and central ceiling light.
Garden rear garden The back garden is fully enclosed with a mix of wooden fencing and brick wall boundaries, and there's a sturdy brick built shed for useful storage. A wide paved area sits just outside the back door, ideal for a table, chairs and barbecue, and a concrete path leads down to the back gate. Either side of the pathway is a planted area, set with mature shrubs and low-maintenance gravel making for a pretty low maintenance space.
Property Location
Similar Properties
Terraced house For Sale Doncaster Terraced house For Sale DN4 Doncaster new homes for sale DN4 new homes for sale Flats for sale Doncaster Flats To Rent Doncaster Flats for sale DN4 Flats to Rent DN4 Doncaster estate agents DN4 estate agents



.png)











