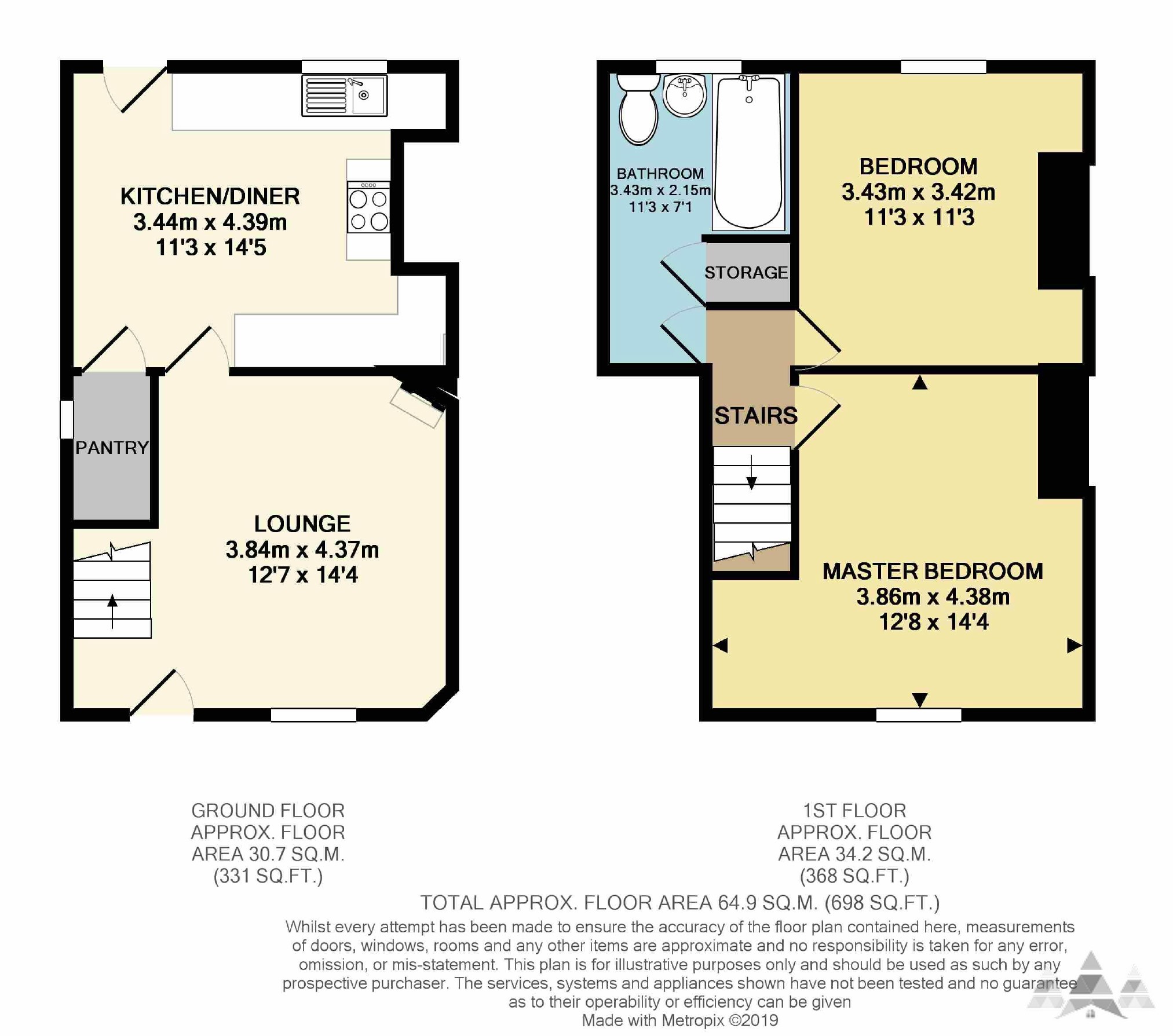2 Bedrooms Terraced house for sale in School Board Lane, Brampton, Chesterfield, Derbyshire S40 | £ 135,000
Overview
| Price: | £ 135,000 |
|---|---|
| Contract type: | For Sale |
| Type: | Terraced house |
| County: | Derbyshire |
| Town: | Chesterfield |
| Postcode: | S40 |
| Address: | School Board Lane, Brampton, Chesterfield, Derbyshire S40 |
| Bathrooms: | 1 |
| Bedrooms: | 2 |
Property Description
**no chain** beautifully presented**This is a two bedroom property having a cottage feel situated within walking distance of Brampton Primary School and within Brookfield School Catchment area. The property is within walking distance from Chesterfield Town Centre and close to all the bars, restaurants and shops that Chatsworth Road has to offer. Internally the property is tastefully decorated throughout and benefits from uPVC, double glazing and a combi gas boiler central heating system. The ground floor comprises of a welcoming lounge with feature fireplace and modern fitted dining kitchen with pantry /storage under the stairs. To the first floor are two double bedrooms, both benefitting from feature cast iron fireplaces and the modern family bathroom with white suite and shower over bath. Outside there is a pleasant low maintenance enclosed rear garden and a two brick built stores. Viewings are highly recommended to fully appreciate this property. Please call Pinewood Properties on *Blinds and Curtains included*
Lounge (3.84m x 4.37m (12'7" x 14'4"))
The property is entered through a composite door into the cosy lounge having wooden laminate flooring, cream painted decoration, feature fireplace with marble hearth and wooden surround, uPVC window, radiator and stairs leading to the first floor.
Dining Kitchen (3.44m x 4.39m (11'3" x 14'5"))
The Dining Kitchen has a great cottage feel with cream painted decoration and black tiled flooring, a great range of cherry wood wall and base units with a complimentary worktop, and black /red tiled splashbacks, stainless sink and chrome mixer tap, brushed stainless oven, four ring electric hob and extractor hood, The integrated appliances include an under counter fridge and freezer and there is space and plumbing for a washing machine. With uPVC window overlooking the rear garden, uPVC external door, wall mounted combi boiler, radiator and useful pantry /store housing the meters.
Bedroom 1 (4.39m x 3.73m (14'5" x 12'3"))
This beautiful double bedroom to the front aspect has a cottage feel with pale blue painted decoration with complimentary wallpaper to one feature wall, light beige carpet, uPVC window, radiator and original cast iron fireplace.
Bedroom 2 (3.45m x 3.42m (11'4" x 11'3"))
This double bedroom to the rear aspect has a striped carpet, cream painted decoration, uPVC window, radiator, loft access and original cast iron fireplace.
Bathroom (3.43m x 2.15m (11'3" x 7'1"))
The modern bathroom has a white suite comprising of a low flush WC, bath with chrome mono bloc mixer tap, shower over and shower rail and a pedestal hand basin with chrome mono bloc mixer tap. With white painted decoration, part white tiled with a green mosaic border tile, black tiled flooring, uPVC window with obscure glazing, radiator and wooden louvre doors lead to store cupboard.
Stairs / Landing
The stairs have a light beige carpet with wooden handrail and inset spotlights.
Front Of The Property
To the front is a pebbled forecourt.
Rear Of The Property
To the rear is a low maintenance rear garden with two original outhouse / stores, slabbed decorative patio seating area and mainly pebbled.
General
Tenure-freehold
Council tax band -A
EPC rating - D
Gross internal floor area - ( 64.9 sq m / 698 sq ft )
Loft partially boarded and insulated
fully UPVC double glazed
Gas central heating - Combi Boiler
You may download, store and use the material for your own personal use and research. You may not republish, retransmit, redistribute or otherwise make the material available to any party or make the same available on any website, online service or bulletin board of your own or of any other party or make the same available in hard copy or in any other media without the website owner's express prior written consent. The website owner's copyright must remain on all reproductions of material taken from this website.
Property Location
Similar Properties
Terraced house For Sale Chesterfield Terraced house For Sale S40 Chesterfield new homes for sale S40 new homes for sale Flats for sale Chesterfield Flats To Rent Chesterfield Flats for sale S40 Flats to Rent S40 Chesterfield estate agents S40 estate agents



.png)











