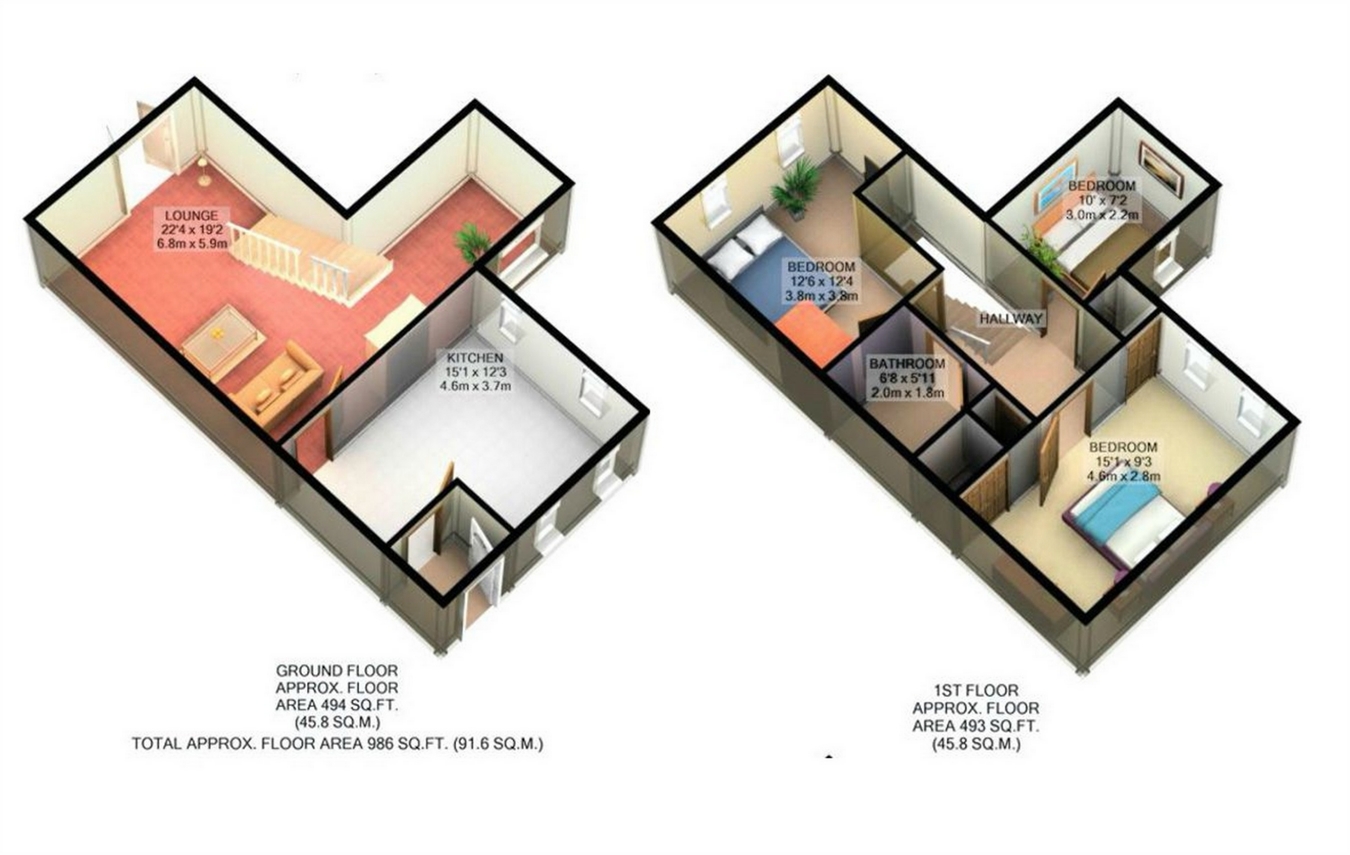3 Bedrooms Terraced house for sale in School Street, Long Lawford, Warwickshire CV23 | £ 275,000
Overview
| Price: | £ 275,000 |
|---|---|
| Contract type: | For Sale |
| Type: | Terraced house |
| County: | Warwickshire |
| Town: | Rugby |
| Postcode: | CV23 |
| Address: | School Street, Long Lawford, Warwickshire CV23 |
| Bathrooms: | 0 |
| Bedrooms: | 3 |
Property Description
Key features:
- Character Property
- Converted 1878 Primary School
- Recently refitted Kitchen
- Driveway and Garage
- Village Location
- No Onward Chain
- Original Features
- Energy Efficiency Rating D
Main Description
****beautiful period conversion****A fantastic example of a period conversion. Set in a village location this beautiful Victorian building with stunning architecture was built in 1878 as a school. This fabulous property has been sympathetically refurbished by the current owners, still retaining many original features including original oak beams and bespoke character windows, yet still having a spacious and modern feel. The centrepiece of this home is a dual sided multi fuel stove set within a feature fireplace which is open through to both the lounge and the kitchen. In brief the accommodation comprises; open plan lounge/dining room, large recently refitted kitchen, three well proportioned bedrooms and family bathroom. Externally the property benefits from a landscaped rear garden including a workshop and garage to the rear. A driveway to the front of the property provides off road parking. Early viewing of this well presented period home is strongly recommended.
Accommodation Comprises
Entry via decorative arched doorway with hardwood door and borrowed light above leading into:
Ground Floor
Entrance Porch
Radiator. Hardwood door into:
Kitchen
15' 1" x 12' 2" (4.60m x 3.70m) max. Recently refitted with a range of base units with wooden work tops over incorporating a Belfast sink with mixer taps. Tiled splash backs. Chrome Rangemaster cooker with chrome extractor hood. Cupboard housing central heating boiler. Two windows to front aspect. Two windows to side aspect. Dual room multi fuel stove set within a double sided feature brick fireplace. Door to:
Lounge / Dining Room
22' 4" x 19' 4" (6.80m x 5.90m) max. Window to front aspect. French doors opening to garden. Two radiators. Stairs rising to first floor.
First Floor
Landing
Doors off to bedrooms and bathroom. Access to loft space. Storage cupboard. Steps up to:
Bedroom One
15' 1" x 9' 2" (4.60m x 2.80m) Velux to side elevation. Two built in wardrobes. Radiator.
Bedroom Two
12' 6" x 11' 10" (3.80m x 3.60m) max. Two feature arched windows to rear aspect. Exposed timber beams. Radiator. Access to loft space.
Bedroom Three
9' 10" x 7' 3" (3.00m x 2.20m) Velux widow to front elevation. Radiator.
Bathroom
6' 7" x 5' 11" (2.00m x 1.80m) With suite to comprise 'P' shaped bath with electric shower over, pedestal wash hand basin and low level w.C. Tiling to splash areas. Heated towel rail. Extractor fan.
Externally
Front
Driveway providing off road parking. Area laid to lawn. Brick wall and hedge to front boundary. Range of established trees and shrubs.
Rear Garden
Mainly laid to lawn with patio area and stone pathway leading to the bottom of the garden. Gated access leading to garage. Timber fencing to side boundaries.
Workshop
Brick built and rendered. Light and power connected.
Garage
Concrete garage with metal up and over door. Power and light connected. Access via shared gravelled area.
Property Location
Similar Properties
Terraced house For Sale Rugby Terraced house For Sale CV23 Rugby new homes for sale CV23 new homes for sale Flats for sale Rugby Flats To Rent Rugby Flats for sale CV23 Flats to Rent CV23 Rugby estate agents CV23 estate agents



.png)











