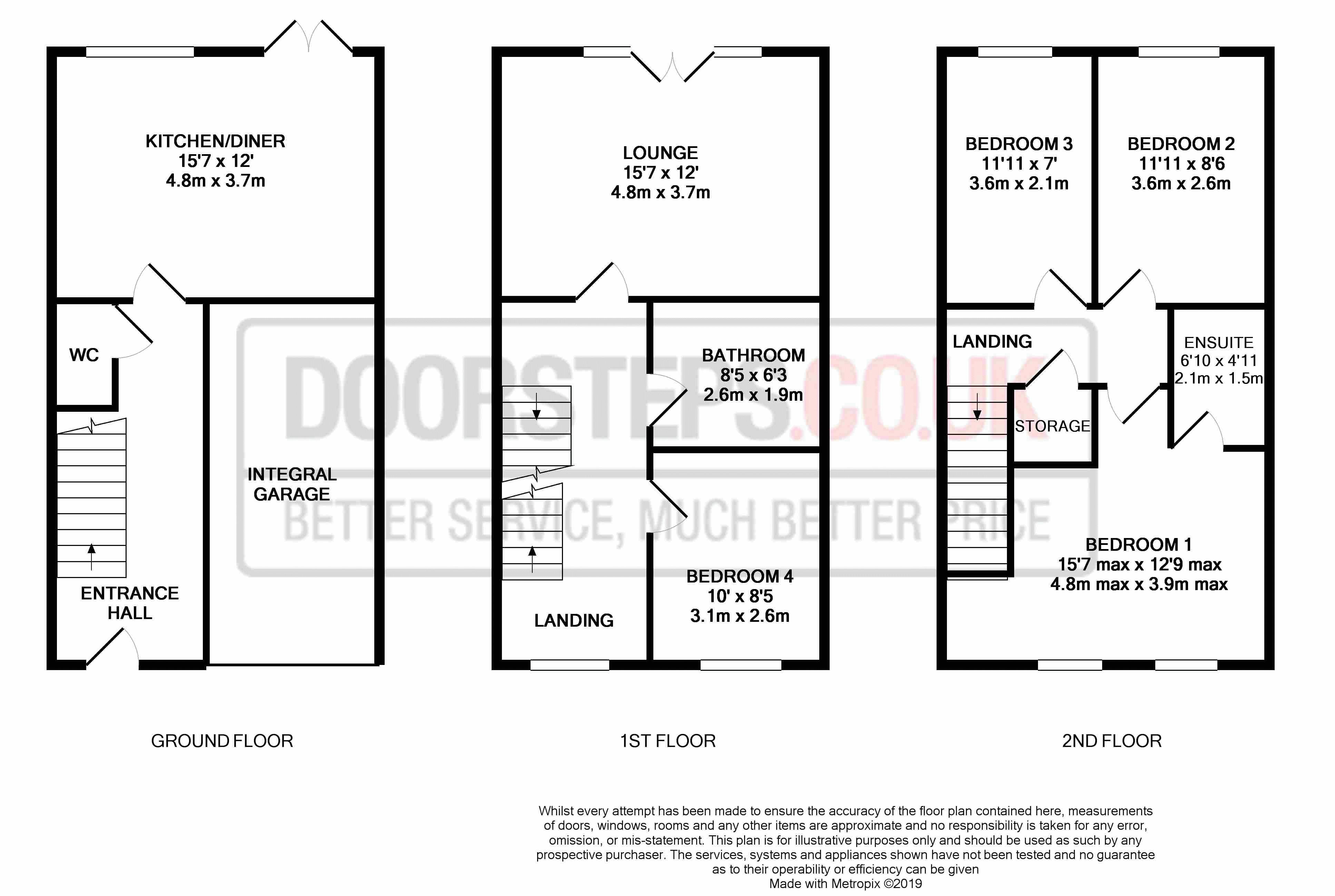4 Bedrooms Terraced house for sale in Scollins Court, Ilkeston DE7 | £ 206,500
Overview
| Price: | £ 206,500 |
|---|---|
| Contract type: | For Sale |
| Type: | Terraced house |
| County: | Derbyshire |
| Town: | Ilkeston |
| Postcode: | DE7 |
| Address: | Scollins Court, Ilkeston DE7 |
| Bathrooms: | 2 |
| Bedrooms: | 4 |
Property Description
A beautifully presented three storey town house with four bedrooms in the desirable location of Ilkeston. The property is located close to local amenities, shops and excellent schools for all ages. Transport and road links are also very good with easy access to the M1 and Ilkeston Train station nearby. Ideally suited to first time buyers, professionals and families alike, this property benefits from the remainder of the NHBC guarantee.
The accommodation has been well-maintained and is immaculately presented. In brief, the accommodation includes entrance hall, kitchen/diner, WC, lounge, four bedrooms (one with en suite), family bathroom, integral garage, enclosed rear garden, and off road parking for two cars. The property is in a ready to move in condition and viewing is highly recommended.
Ground Floor
The accommodation consists of:
Reception Hall
Welcoming reception area with a tiled flooring, clever under stairs storage solution and a radiator. Doors lead off to the Kitchen/Diner and WC. Stairs rise to the first floor landing.
Kitchen/Diner
An excellent sized room, having a range of matching high gloss fronted base and wall mounted units, inset one and a half bowl sink unit with mixer tap, integrated double oven, fitted gas hob, with an extractor over, integrated fridge and freezer, dishwasher and washing machine. The dining area is located to the side with ample room for a family sized dining table. Double glazed French doors lead to the garden and a double glazed window overlooks the rear aspect. The room is further complimented with a white tiled floor, two ceiling mounted lights and a radiator.
WC
With a low level WC, wash hand basin and radiator, complimented by a tiled floor.
First Floor
Carpeted stairs rise from the hallway and gives access to the first floor landing with various doors to:
Lounge
A bright and airy room tastefully decorated and immaculately presented. The room has a Juliet balcony. There is a radiator and the room is complimented with carpet flooring. Lighting is provided by two ceiling light points.
Bedroom Four
With a double glazed window to the front aspect, radiator, and carpeted flooring. This currently used as a playroom, but could be used as a study or bedroom 4.
Family Bathroom
An excellent sized bathroom comprising of a bath with mixer taps and a shower over with a shower screen, WC, wash hand basin with two door storage unit, and radiator. Fully tiled walls around the bath area, a splash back behind the wash hand basin and wood effect lino flooring.
Second Floor
Carpeted stairs rise from the first floor and gives access to the second floor landing with various doors to:
Bedroom One
A large double room with a double glazed window overlooking the front aspect. Radiator. Carpeted flooring. A door leads to the:
En Suite
Fitted with an electric shower with shower cubicle, wash hand basin and WC. Wood effect lino flooring.
Bedroom Two
Another good sized double room with a double glazed window to the rear aspect. Radiator. Carpeted flooring.
Bedroom Three
A double glazed window to the rear aspect, radiator and carpeted flooring.
Outside
Front
The property is approached over a block paved driveway offering off road parking for one vehicle, there is a shaped lawn area to one side and a gated communal side entrance leading to the rear garden. There is a further allocated parking space near the property.
Garage
A single integral garage attached to the house with an up and over door.
Rear Garden
A very pleasant garden consisting of a paved patio area for entertaining or relaxing and a lawn area further on. There are areas of shrubbery around the lawn area. Towards the rear of the garden is a further patio area. The boundary is secured by fencing offering a high level of privacy.
Services
We are informed by the vendor that mains gas, electricity and water serve the property. This information should be verified by a potential purchaser.
Tenure
We are advised by the vendor that the property is offered as a Freehold.
Important notice: Every care has been taken with the preparation of these particulars but they are for general guidance only and complete accuracy cannot be guaranteed. Areas, measurements and distances are approximate and the text, photographs and plans are for guidance only. Please note that we have not tested any apparatus, equipment, fixtures, fittings or services including gas central heating and so cannot verify they are in working order or fit for their purpose. Although we try to ensure accuracy, if measurements are used in this listing, they may be approximate.
Property Location
Similar Properties
Terraced house For Sale Ilkeston Terraced house For Sale DE7 Ilkeston new homes for sale DE7 new homes for sale Flats for sale Ilkeston Flats To Rent Ilkeston Flats for sale DE7 Flats to Rent DE7 Ilkeston estate agents DE7 estate agents



.png)











