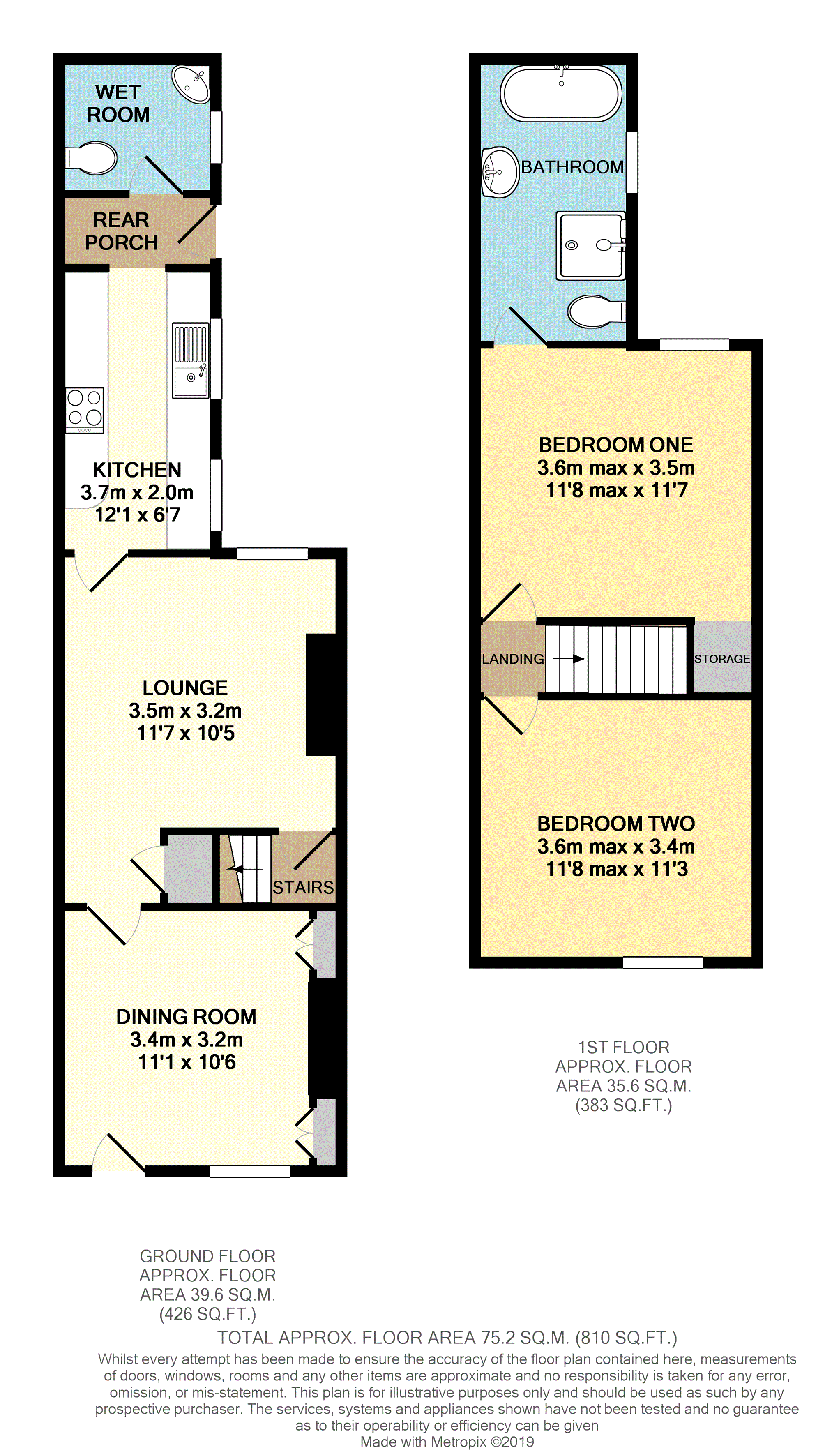2 Bedrooms Terraced house for sale in Scot Hay Road, Stoke-On-Trent ST7 | £ 120,000
Overview
| Price: | £ 120,000 |
|---|---|
| Contract type: | For Sale |
| Type: | Terraced house |
| County: | Staffordshire |
| Town: | Stoke-on-Trent |
| Postcode: | ST7 |
| Address: | Scot Hay Road, Stoke-On-Trent ST7 |
| Bathrooms: | 2 |
| Bedrooms: | 2 |
Property Description
Situated in the charming picturesque village of Alsagers bank, this two bedroom mid terrace property is well presented throughout offering a fantastic ideal living accommodation benefitting from off road parking to the front and wonderful views to both front and rear aspects.
The accommodation briefly comprises of dining room, lounge, kitchen, rear porch, wet room, first floor landing, two double bedrooms and bathroom. Externally the front of the property has off road parking with courtyard area to the rear.
Alsagers Bank is a desirable sought after village boasting wonderful picturesque far reaching views whilst having a well regarded primary school within the village and a popular family friendly public house. Miles Green is a small desirable semi-rural village situated on the doorstep of the popular and sought after village of Bignall End where you will find a small selection of local amenities which include local shops, post office, butchers, barbers, fish & chip shop and public house, whilst for all those cricket lovers Bignall End cricket club is on your doorstep. The village of Audley is just a stones throw away where you will find a wider variety of local amenities including shops, post office, barbers, butchers, pubs, local doctors surgery, pharmacy, workings men's club and Audley football club. There is also a good choice of both primary and secondary schools nearby and all major road links are within easy access.
Dining Room
11ft 1 x 10ft 6
Double glazed door to front elevation, double glazed window to front elevation, original coving to ceiling, built-in cupboards to either side of the chimney breast having storage and shelving, radiator, door to:-
Lounge
11ft 7 x 10ft 5
Double glazed window to rear elevation, cast iron feature fireplace having tiled hearth and coal effect living flame gas fire, coving to ceiling, door to staircase leading to first floor landing, under stairs storage cupboard, radiator.
Kitchen
12ft 1 x 6ft 7
Two double glazed windows to side elevation, comprising a range of wall, base and drawer units having roll-top work surface over, incorporating stainless steel sink with single drainer and mixer taps, tiled splashback, recess for cooker, washing machine and tumble dryer, wall mounted gas central heating boiler, tile effect flooring, radiator, opening to:-
Rear Porch
Double glazed door to side elevation opening onto rear courtyard area, space for fridge freezer, door to:-
Wet Room
Double glazed window to side elevation, comprising low-level WC, corner wash hand basin, electric shower, part tiled walls, wall mounted extractor fan, radiator.
First Floor Landing
Doors to:-
Bedroom Two
11ft 8 max x 11ft 3
Double glazed window to front elevation having wonderful far reaching countryside views, radiator.
Bedroom One
11ft 8 max x 11ft 7
Double glazed window to rear elevation having wonderful far reaching open field views, storage cupboard, radiator, door to:-
Bathroom
Double glazed window to side elevation, comprising low-level WC, pedestal wash hand basin, freestanding roll-top bath having hand-held shower mixer tap, separate shower cubicle having electirc shower and glass door, part tiled walls, tiled flooring, chrome effect heated towel rail.
Outside
To the front of the property there is off road parking whilst the rear there is a small paved courtyard area being enclosed by brick wall with wrought iron gate giving access to rear entry. The property benefits from the most amazing far reaching picturesque views to the front of the property of Staffordshire countryside and the Welsh mountains, whilst to the rear of the property you have wonderful scenic views of open fields.
Property Location
Similar Properties
Terraced house For Sale Stoke-on-Trent Terraced house For Sale ST7 Stoke-on-Trent new homes for sale ST7 new homes for sale Flats for sale Stoke-on-Trent Flats To Rent Stoke-on-Trent Flats for sale ST7 Flats to Rent ST7 Stoke-on-Trent estate agents ST7 estate agents



.png)











