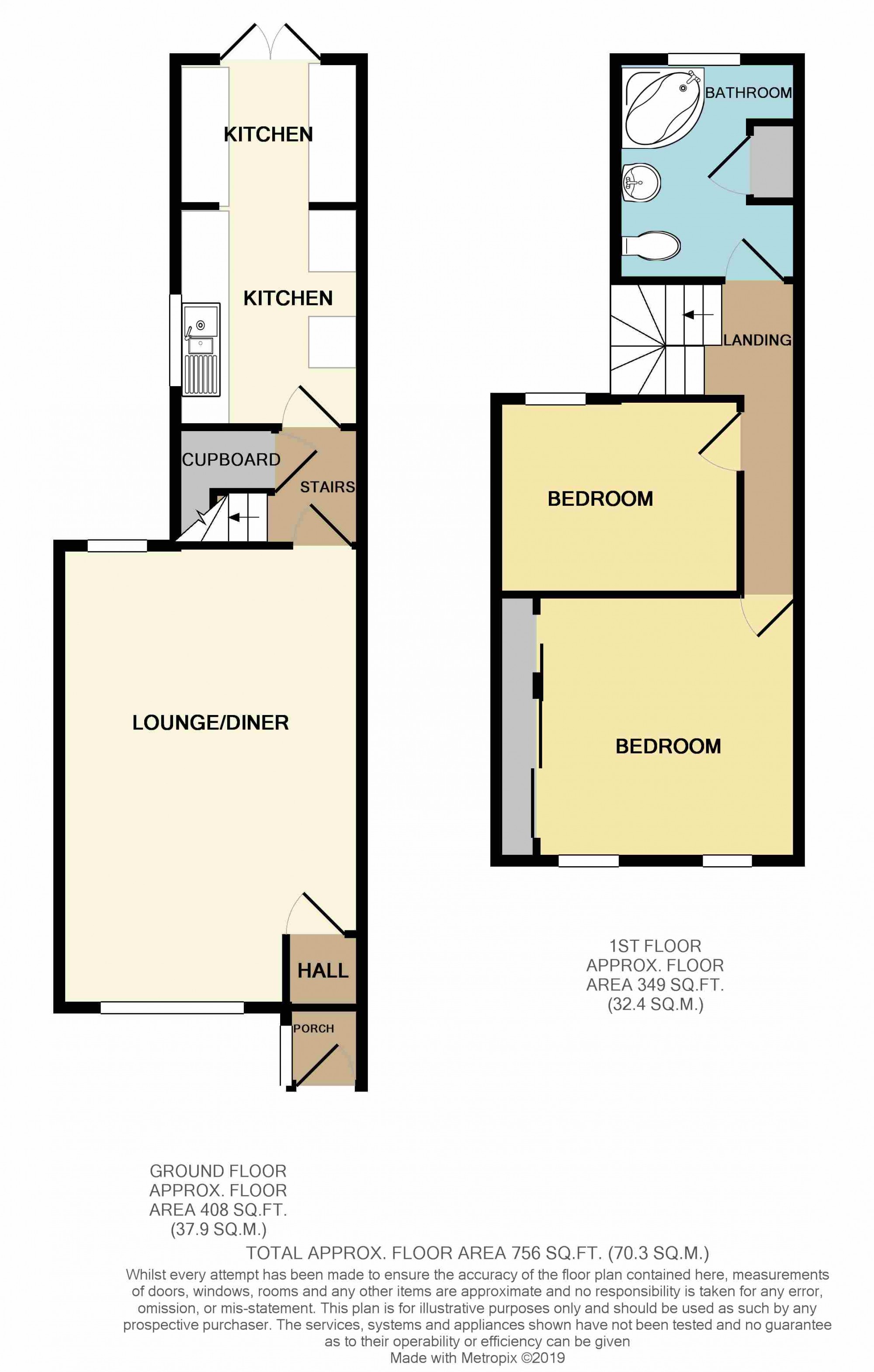2 Bedrooms Terraced house for sale in Sea Street, Herne Bay CT6 | £ 220,000
Overview
| Price: | £ 220,000 |
|---|---|
| Contract type: | For Sale |
| Type: | Terraced house |
| County: | Kent |
| Town: | Herne Bay |
| Postcode: | CT6 |
| Address: | Sea Street, Herne Bay CT6 |
| Bathrooms: | 1 |
| Bedrooms: | 2 |
Property Description
Looking for your First Time Buy or Investment, then look no further!
Evolution Properties are really pleased to be offering this vacant, 2 bed house with a loft room ideal for teenagers. It must be viewed internally as it is deceptively spacious offering a 22” lounge/diner to the front and to the rear a 15” modern fully fitted kitchen which has double glazed French doors opening out onto the enclosed rear garden.
The bathroom is a delight, with lots of space and a corner bath on offer to help relax and unwind. There are two double bedrooms also upstairs, one with fully fitted wardrobes to one wall. Via the loft hatch in the upper landing, you will find the spacious loft room which is boarded and has laminated flooring, power and lighting and is ideal for extra family sleepovers or a den for teenagers!
To the front of the property, there is potential for off street parking subject to the kerb being dropped and usual planning consents.
This home is currently being sold with no onward chain Call us now as sole agents to arrange an escorted viewing.
Double glazed leaded front door to
porch:
Double glazed leaded window to side. Tiled flooring. Lighting and further double glazed door leading to:
Lounge/diner: 22’3 x 12’6 (6.78m) x (3.81m) into recess.
Lounge Area: Double glazed window to front, coved ceiling, ornate ceiling rose, radiator, gas pipe (not tested) with fire surround and hearth.
Dining Area: Double glazed window to rear, coved ceiling, ornate ceiling rose, radiator. Step up to inner hall.
Inner hall:
Stairs to first floor. Central heating thermostat. Deep understairs L shaped storage cupboard with lighting and wooden panelling to walls. Houses gas meter.
Kitchen 15’10’ x 7’6 (4.82m) x (2.28m)
Double window to side and double glazed french doors to rear garden. Modern fully fitted kitchen comprising white gloss wall and base units with rolled top worksurfaces and tiled splashbacks. One cupboard housing boiler and some glass display units. Space and plumbing for washing machine, space and plumbing for dishwasher, space for fridge and freezer, space for gas/electric cooker with fitted large extractor fan over. Coved ceiling. Inset ceiling spotlights.
Stairs to first floor:
Landing:
Double glazed window to side, coved ceiling, access to loft via loft ladder.
Bedroom 1: 11’ x 10’ (3.35m) x (3.04m)
Two double glazed windows to front, wooden flooring. One wall comprises fitted range of wardrobes with hanging and shelving areas and sliding doors. Radiator.
Bedroom 2: 10’9 x 9’4 (3.27m) x (2.84m)
Double glazed window to rear overlooking garden, radiator, laminate flooring, coved ceiling.
Bathroom: 9’2 x 7’8 (2.79m) x (2.33m)
Double glazed frosted window to rear. Coved ceiling. White suite comprising corner bath with shower attachment over, pedestal wash hand basin and low level W.C. Heated towel rail, wooden flooring, built in storage cupboard.
Outside:
Front
Fully paved with potential for off road parking, subject to dropping the kerb and usual planning consent.
Rear garden
Approximately 30 – 35ft Fully fenced enclosed rear garden. Wooden shed and arbour, lawned area and patio area, water tap, water butt and outside power point.
DisclaimerEvolution se for themselves and for the vendors of this property whose agents they are, give notice that:(a) The particulars are produced in good faith, are set out as a general guide only, and do not constitute any part of a contract(b) No person within the employment of Evolution se or any associate of that company has any authority to make or give any representation or warranty whatsoever, in relation to the property.(c) Any appliances, equipment, installations, fixtures, fittings or services at the property have not been tested by us and we therefore cannot verify they are in working order or fit for purpose.
Property Location
Similar Properties
Terraced house For Sale Herne Bay Terraced house For Sale CT6 Herne Bay new homes for sale CT6 new homes for sale Flats for sale Herne Bay Flats To Rent Herne Bay Flats for sale CT6 Flats to Rent CT6 Herne Bay estate agents CT6 estate agents



.png)






