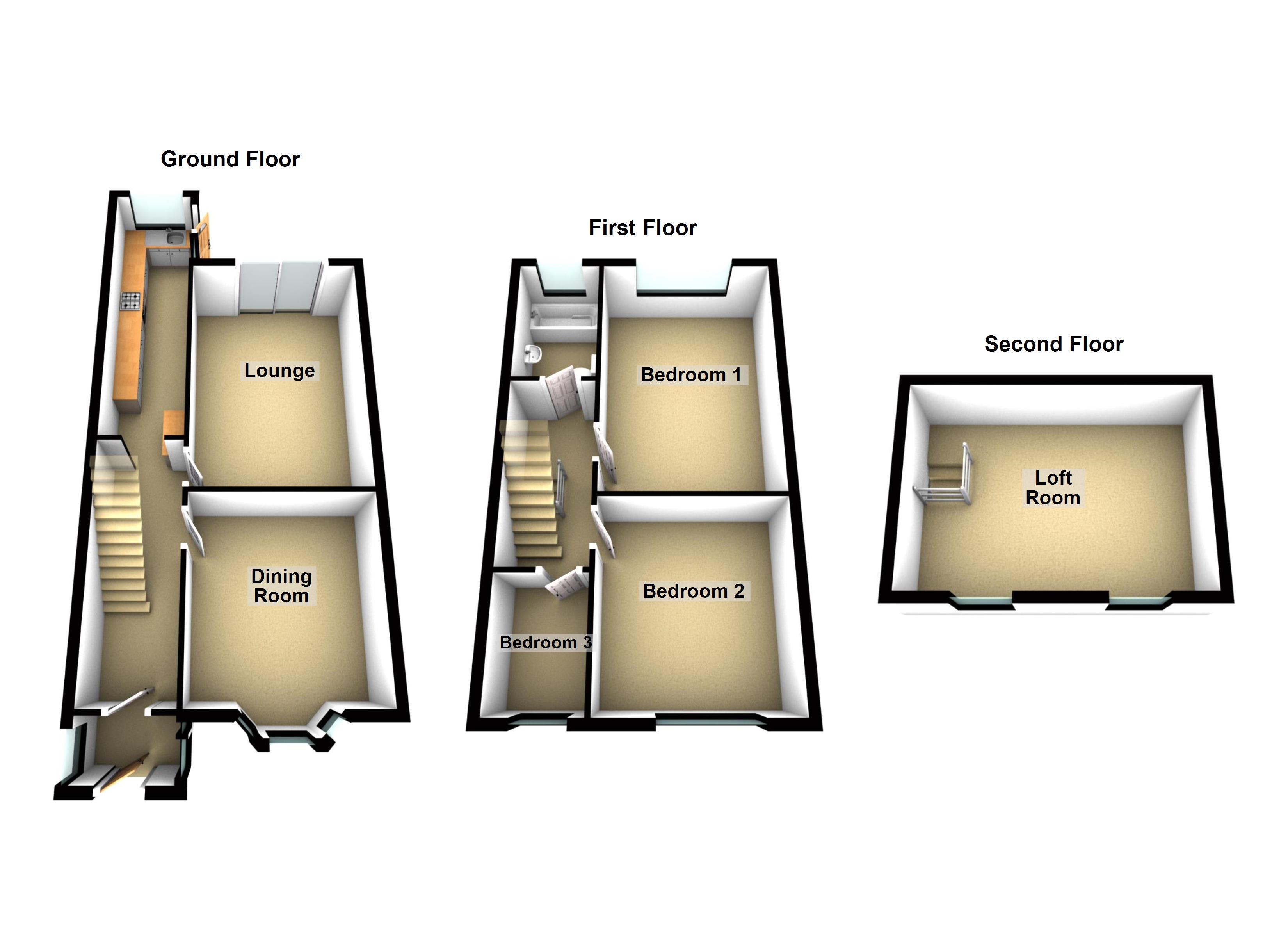3 Bedrooms Terraced house for sale in Seabourne Avenue, Blackpool, Lancashire FY4 | £ 128,950
Overview
| Price: | £ 128,950 |
|---|---|
| Contract type: | For Sale |
| Type: | Terraced house |
| County: | Lancashire |
| Town: | Blackpool |
| Postcode: | FY4 |
| Address: | Seabourne Avenue, Blackpool, Lancashire FY4 |
| Bathrooms: | 1 |
| Bedrooms: | 3 |
Property Description
Entrance hall On entrance to the property there is a entrance vestibule. Door leading to hallway and stairs, under stairs storage.
Lounge 14' 8" x 11' 4" (4.47m x 3.45m) Double glazed patio doors leading to rear garden.Fitted carpets, TV point and decorative gas fire with feature surround. Modified chimney breast ideal for concealing media cables. Coved ceiling with ceiling light.
Dining room 12' 0" x 11' 4" (3.66m x 3.45m) Spacious dining room with double glazed bay window to front elevation, laminate flooring, coved ceiling. TV point, ceiling light.
Kitchen 19' 5" x 5' 5" (5.92m x 1.65m) Modern galley style kitchen extended to the rear complete with a range of matching base and wall units and complimentary work surface. Space for free standing cooker and washing machine. Laminate flooring, double glazed window to rear elevation.Ceiling light, radiator. Door leading to rear garden.
Landing Fitted carpet, ceiling light, Doors leading to all first floor rooms.Fixed staircase leading to second floor loft room.
Bedroom one 14' 6" x 11' 1" (4.42m x 3.38m) Double glazed window to rear elevation, fitted carpet, coved ceiling, radiator, TV point, ceiling light,
bedroom two 12' 2" x 11' 1" (3.71m x 3.38m) Double glazed window to front elevation, Fitted wardrobe. Fitted carpet, ceiling light, radiator.
Bedroom three 7' 9" x 6' 6" (2.36m x 1.98m) Double glazed window to front elevation, fitted carpet, ceiling light, radiator.
Bathroom Three piece bathroom suite comprising of paneled bath with overhead shower, Pedestal wash hand basin. Low flush WC. Tiled walls and double glazed window to rear elevation.
Loft room Additional room currently used as a further bedroom and office. Fitted carpet, ceiling light, storage areas, skylight.
Externally To the rear of the property is a fenced enclosed garden complete with plants and shrubs.Artificial grass area providing room for table and chairs. Rear access.
There is also a garage situated off site which provides a great option for off road parking., or potential rental income.
To the front of the property there is a wall enclosed garden with gated access and pathway leading to entrance
Property Location
Similar Properties
Terraced house For Sale Blackpool Terraced house For Sale FY4 Blackpool new homes for sale FY4 new homes for sale Flats for sale Blackpool Flats To Rent Blackpool Flats for sale FY4 Flats to Rent FY4 Blackpool estate agents FY4 estate agents



.png)











