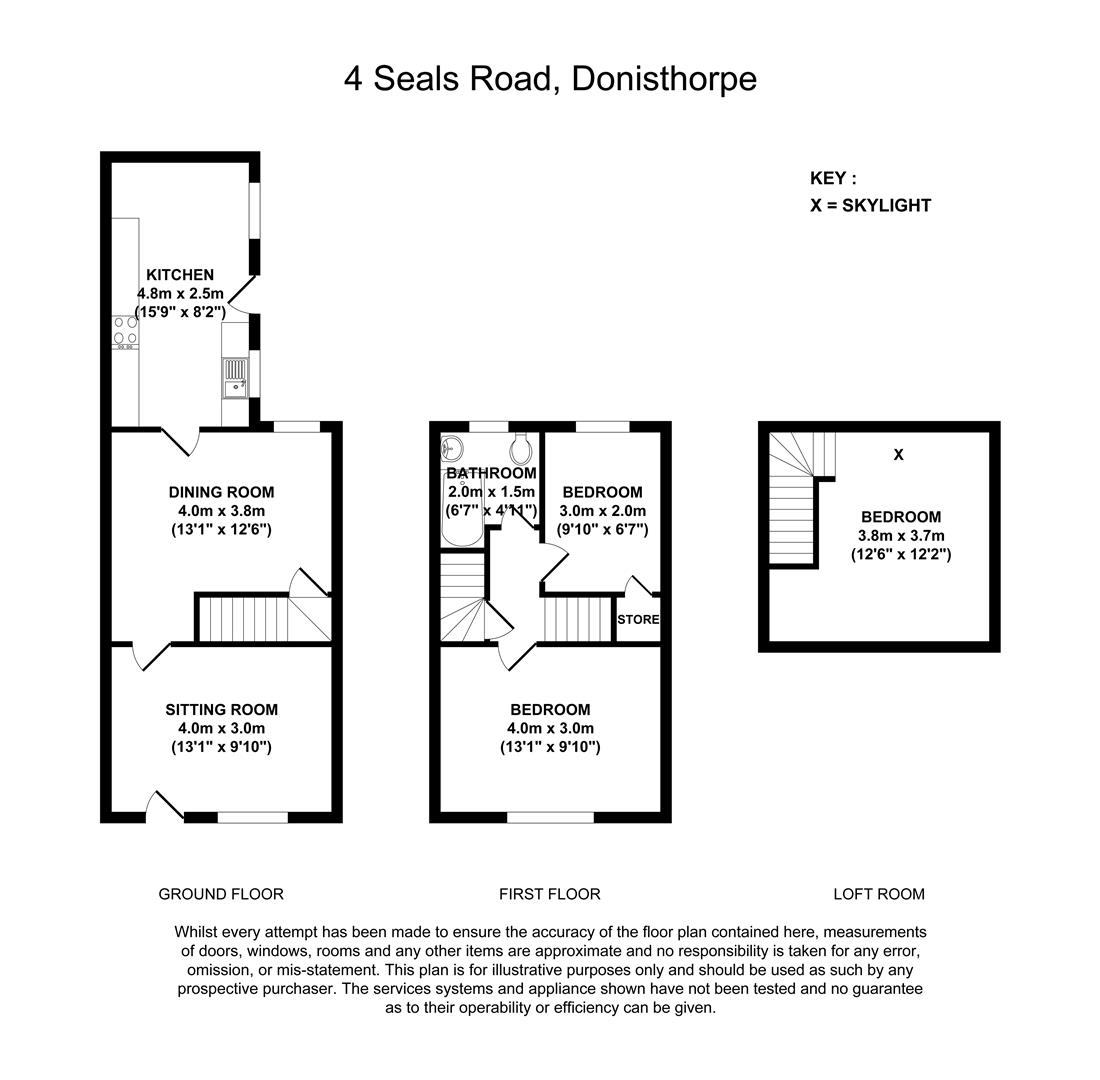3 Bedrooms Terraced house for sale in Seals Road, Donisthorpe, Swadlincote DE12 | £ 150,000
Overview
| Price: | £ 150,000 |
|---|---|
| Contract type: | For Sale |
| Type: | Terraced house |
| County: | Derbyshire |
| Town: | Swadlincote |
| Postcode: | DE12 |
| Address: | Seals Road, Donisthorpe, Swadlincote DE12 |
| Bathrooms: | 1 |
| Bedrooms: | 3 |
Property Description
Beautifully presented traditional three bedroom terraced home in the sought after village of Donisthorpe. Full of charm and character with plenty of traditional features, two generous reception rooms, a spacious galley kitchen with integral electric oven, ceramic hob and slimline dishwasher, two double bedrooms and one single, family bathroom with shower over, rear courtyard & separate private garden, lpg gas central heating and UPVC double glazing.
External & Approach
The property can be accessed via the recently fitted composite front door, or via the side access which runs to the right hand side and across the rear of the neighbour's rear courtyard.
Lounge
Once inside the property you will find a spacious traditional lounge to the front aspect with a delightful ornamental feature fire place with an original black iron grate, a wooden surround and mantle piece and an electric stove effect fire. The flooring is finished in a traditional style wooden oak effect laminate, there is a small cupboard housing the electricity meter and the fuse board, a double glazed UPVC window to the front elevation, a TV aerial point, a telephone point, one central heating radiator and one ceiling light fitting point. There is a traditional wooden door leading through to the dining room.
Dining Room
The charming and spacious dining room also has the same oak effect laminate flooring as the lounge and also has a waist height wooden dado rail, an under stairs storage cupboard, a feature inlay in the old chimney breast, a double glazed UPVC window to the rear elevation, one central heating radiator and one ceiling light fitting point. There are traditional wooden doors leading off to the kitchen and up to the first floor accommodation.
Kitchen
To the rear of the property is the spacious galley kitchen fitted with lime-washed oak effect base and wall units with wooden handles and spaces for a fridge / freezer and two other appliances below. You will also find a matching built-in bottle rack and a glass panelled display cabinet. The flooring is finished in white and black diamond ceramic tiles. You will also find rolled edge work tops finished in a grey mottled granite effect with white splash back tiles above. There is also an integral electric oven & grill, a black four ring electric ceramic electric hob and a stainless steel sink and drainer with chrome hot & cold taps. There is a slim-line dishwasher that is available, two UPVC windows to the right hand elevation, a new composite door to the rear courtyard area, an access hatch to the small loft space above the kitchen ceiling, one central heating radiator and two ceiling light fitting points.
Stairs To First Floor
Leading off from the dining room with a wooden hand rail to the left hand side.
Bedroom Two
There is a good sized double bedroom to the front elevation with a delightful traditional ornamental fireplace, one double glazed UPVC window, one central heating radiator and one ceiling light fitting point. A traditional wooden door off to the landing.
Bedroom Three
The third bedroom is to the rear of the property and has a small waist height storage cupboard above the stairs, another wall-mounted wooden storage cupboard that houses the (Worcester) central heating boiler, one double glazed UPVC window to the rear, a traditional wooden door, one central heating radiator and one ceiling light fitting point.
Family Bathroom
The bathroom is fitted with a white suite made up of; a bath with two chrome taps and an electric shower over, with white patterned wall tiles, a low level WC with a chrome push flush and a pedestal sink with two chrome taps and matching splash back tiles. You will also find one UPVC double glazed window to the rear elevation, one central heating radiator and four sunken spot lights to the ceiling.
Stairs To Second Floor
Leading up to the converted loft space with a wooden hand rail.
Master Bedroom
On the second floor you will find a lovely & spacious master bedroom with wooden balustrades, an ornamental feature fireplace, access to storage space in the eaves, a double glazed wooden roof light, one central heating radiator and one ceiling light fitting point.
Rear Courtyard & Garden
To the rear of the property is a paved courtyard area with a raised section, an outside cold water tap and a path leading to the separate private garden. Here you will find a generous enclosed garden, mainly laid to lawn with raised beds filled with gravel and decorative stone and a patio area. There is also a wooden shed that will be staying with the property.
Property Location
Similar Properties
Terraced house For Sale Swadlincote Terraced house For Sale DE12 Swadlincote new homes for sale DE12 new homes for sale Flats for sale Swadlincote Flats To Rent Swadlincote Flats for sale DE12 Flats to Rent DE12 Swadlincote estate agents DE12 estate agents



.png)











