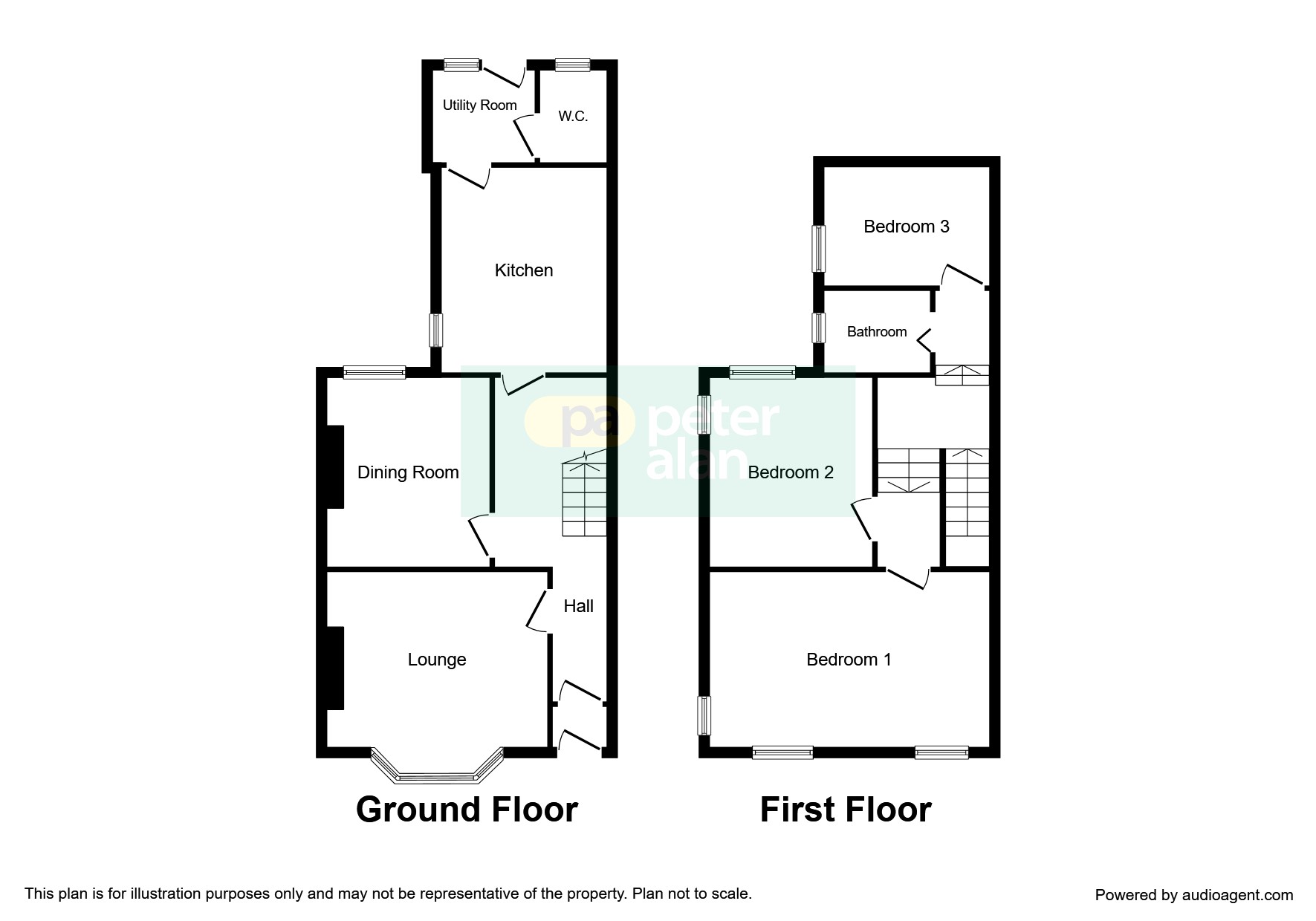3 Bedrooms Terraced house for sale in Seaview Terrace, Swansea SA1 | £ 120,000
Overview
| Price: | £ 120,000 |
|---|---|
| Contract type: | For Sale |
| Type: | Terraced house |
| County: | Swansea |
| Town: | Swansea |
| Postcode: | SA1 |
| Address: | Seaview Terrace, Swansea SA1 |
| Bathrooms: | 1 |
| Bedrooms: | 3 |
Property Description
Summary
We are pleased to present to the market this three bedroom mid-terraced house in the Mount Pleasant area of Swansea. The property is situated within close proximity of Swansea City Centre, University of Wales Trinity Saint David and Swansea Marina. Viewing is highly recommended! No Chain
description
We are pleased to present to the market this ideal buy to let three bedroom mid-terraced house in the Mount Pleasant area of Swansea. The property is situated within close proximity of Swansea City Centre, University of Wales Trinity Saint David and Swansea Marina. The property is set over two floors, the ground floor comprises; entrance porch, entrance hall, lounge, dining room, kitchen, utility and a Cloakroom. The first floor comprises; landing, three bedrooms and a family bathroom. Externally there is a rear garden with a paved courtyard and steps up to a further seating area. Viewing is highly recommended to appreciate the home on offer. There is currently a tenant in the property and we have been advised by the vendor that they are paying £525 pcm, Ideal for an investor who is looking to purchase with a tenant arranged.
Entrance Porch
Door to hall. Carpeted.
Entrance Hall
Stairs to first floor. Storage cupboard. Fitted carpet. Radiator.
Lounge 13' 9" Max into bay x 12' 11" ( 4.19m Max into bay x 3.94m )
Box bay window to front. Fireplace surround. Carpeted. Radiator
Dining Room 11' 2" x 9' 8" ( 3.40m x 2.95m )
Window to rear. Radiator. Storage cupboard. Carpeted.
Kitchen 12' 2" Plus door recess x 10' 4" ( 3.71m Plus door recess x 3.15m )
Fitted with matching wall and base units with work preparation surface over. Electric oven, hob with hood over. Plumbed for washing machine. Stainless steel sink and drainer. Two windows to side. Storage cupboard. Partly tiled walls and vinyl style flooring.
Utility Room
Window and door to rear. Wall mounted combination boiler. Vinyl style flooring. Loft hatch.
Cloakroom
Window to rear. Two piece suite including WC and wall mounted wash hand basin. Vinyl flooring. Radiator.
Landing
Split level landing. Loft hatch. Storage cupboard. Fitted carpet.
Bedroom One 10' 4" x 16' 7" Max ( 3.15m x 5.05m Max )
Two windows to front. Radiator. Fitted carpet. Fireplace with surround.
Bedroom Two 11' 1" x 10' 7" Max ( 3.38m x 3.23m Max )
Window to rear. Fireplace with surround. Carpeted. Radiator.
Bedroom Three 7' x 9' 4" ( 2.13m x 2.84m )
Window to side. Radiator. Carpeted.
Bathroom
Fitted with a three piece suit including bath with shower over. Vanity style sink unit and WC. Towel radiator. Vinyl flooring and partly tiled walls.
External
Steps up to a front courtyard. A low maintenance rear garden with a paved courtyard and steps up to a further seating area.
Property Location
Similar Properties
Terraced house For Sale Swansea Terraced house For Sale SA1 Swansea new homes for sale SA1 new homes for sale Flats for sale Swansea Flats To Rent Swansea Flats for sale SA1 Flats to Rent SA1 Swansea estate agents SA1 estate agents



.png)











