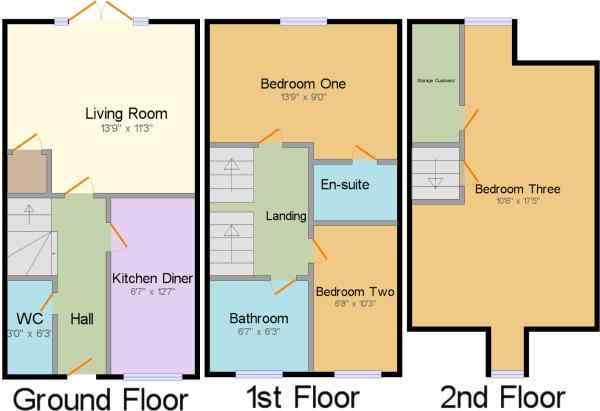3 Bedrooms Terraced house for sale in Second Wood Street, Nantwich CW5 | £ 210,000
Overview
| Price: | £ 210,000 |
|---|---|
| Contract type: | For Sale |
| Type: | Terraced house |
| County: | Cheshire |
| Town: | Nantwich |
| Postcode: | CW5 |
| Address: | Second Wood Street, Nantwich CW5 |
| Bathrooms: | 2 |
| Bedrooms: | 3 |
Property Description
This well presented three bedroom Georgian style townhouse offers versatile accommodation over three floors. The accommodation briefly comprises of entrance hall, cloakroom/WC, kitchen/diner and lounge to the ground floor. To the first floor there are two bedrooms, one with en-suite shower room and a family bathroom. To the second floor there is a spacious bedroom and storage cupboard. To the rear of the property there is an enclosed courtyard giving access to a secure allocated parking space.
Investor note : The property is currently tenanted on a month by month basis with an annual rent of £8700. 4.1% yield.
Nantwich is a charming market town set beside the River Weaver, a wide range of wine bars and speciality shops adorn the town. In Cheshire, Nantwich is second only to Chester in its wealth of historic buildings. With easy access via the A500 to major motorway links, plus Crewe train line offers easy access to all major cities.
This home includes:
- Hall
Hardwood entrance door. Tiled flooring. Doors to kitchen/diner, WC and living room. Stairs to first floor - Kitchen
3.84m x 2m (7.7 sqm) - 12' 7" x 6' 7" (83 sqft)
Double glazed wood sash window facing the front. Under floor heating, tiled flooring, recessed lighting. Granite effect work surface, a range of wall and base units with under unit lighting and folding wall breakfast bar, stainless steel sink, integrated electric single oven, integrated gas hob, stainless steel extractor, integrated slim line dishwasher, integrated washing machine and space for fridge/freezer. - Reception Room
4.19m x 3.43m (14.3 sqm) - 13' 8" x 11' 3" (154 sqft)
Wooden French doors opening onto the rear patio area. Under floor heating, carpeted flooring, ceiling light. Built in under stairs storage cupboard. TV, aerial points and integrated ceiling speakers. - Cloakroom
Underfloor heating, tiled flooring, tiled splashbacks, ceiling light. Low level WC, wall-mounted sink, extractor fan. - Landing
Stairs to ground floor and second floor. - Master Bedroom with Ensuite
4.19m x 2.74m (11.4 sqm) - 13' 8" x 8' 11" (123 sqft)
Double glazed wood sash window facing the rear. Under floor heating, carpeted flooring, ceiling light. Door to ensuite shower room. TV point. - Ensuite
2.02m x 1.13m (2.3 sqm) - 6' 7" x 3' 8" (24 sqft)
Heated towel rail, vinyl flooring, part tiled walls, ceiling light. Low level WC, double enclosure shower, pedestal sink, extractor fan. - Bathroom
Double glazed wood sash window facing the front. Heated towel rail, vinyl flooring, part tiled walls, ceiling light. Low level WC, panelled bath with mixer tap, pedestal sink with mixer tap, extractor fan - Bedroom
2m x 1.19m (2.3 sqm) - 6' 7" x 3' 10" (25 sqft)
Double glazed wood sash window facing the front. Under floor heating, carpeted flooring, ceiling light. TV point. - Second Floor Landing
Stairs to first floor. Carpeted. Ceiling light. Door to bedroom two. - Bedroom
5.31m x 3.2m (16.9 sqm) - 17' 5" x 10' 5" (182 sqft)
Double aspect double glazed wood windows facing the front and rear elevations. Under floor heating, carpeted flooring, ceiling light. TV point. Door to storage room. Loft access. - Exterior
To the rear there is allocated parking accessed via a electronic gate. A brick built wall surrounds the private rear courtyard with access via the living room and rear gate.
Please note, all dimensions are approximate / maximums and should not be relied upon for the purposes of floor coverings.
Additional Information:
Band B
Marketed by EweMove Sales & Lettings (Sandbach & Middlewich) - Property Reference 21838
Property Location
Similar Properties
Terraced house For Sale Nantwich Terraced house For Sale CW5 Nantwich new homes for sale CW5 new homes for sale Flats for sale Nantwich Flats To Rent Nantwich Flats for sale CW5 Flats to Rent CW5 Nantwich estate agents CW5 estate agents



.png)









