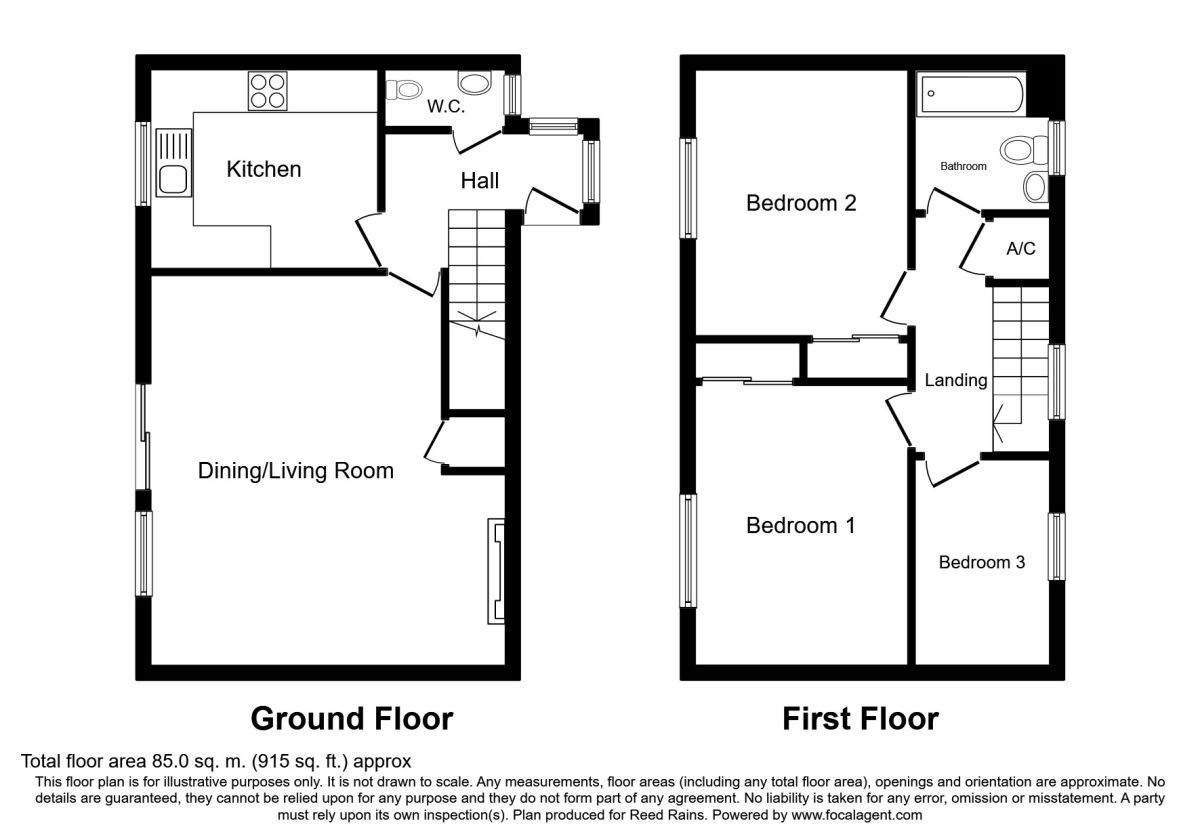3 Bedrooms Terraced house for sale in Selsdon Court, Chester CH4 | £ 250,000
Overview
| Price: | £ 250,000 |
|---|---|
| Contract type: | For Sale |
| Type: | Terraced house |
| County: | Cheshire |
| Town: | Chester |
| Postcode: | CH4 |
| Address: | Selsdon Court, Chester CH4 |
| Bathrooms: | 1 |
| Bedrooms: | 3 |
Property Description
Beautiful three bedroom home situated in a quiet cul-de-sac, with a private beautiful south facing garden for this home. Situated in Handbridge, close to the River Dee, within a short walk to Chester City center with an array, shops, bars, restaurants, local schools, close to motorway links with easy access to Liverpool, Wirral, North Wales and Manchester via A55, A41/51 and M56/53. The property also benefits from a single garage. EPC grade D
Entrance Porch
Brick built entrance port, single paned window to side, fitted wall light, tiled floor.
Hallway
UPVC double glazed front door, additional windows to front and side elevation, double radiator, beautifully designed tiled flooring, smoke alarm, ceiling lighting, thermostat, stairs leading to first floor, doors leading to downstairs WC and lounge/diner.
Downstair WC
Frosted UPVC double glazed window to front elevation, matching floor tiles as the hallway, low level WC, double radiator, small wash basin, ceiling light fitting.
Lounge / Dining Room
Large light and airy lounge / diner, oak effect laminate flooring, beautiful feature black fire place with gas fire with a white fire surround, ceiling and wall light fittings, understairs cupboard, TV aerial point, double radiator, sliding patio doors leading the beautiful south facing garden.
Kitchen
Range of cream fitted base, wall and drawer units with complimentry black mottled work surfaces, cream part tiled walls, large UPVC double glazed window overlooking the garden, space for washing machine, space for fridge/freezer, space for electric oven, ceiling light fitting, cream tiled flooring.
First Floor Landing
Light spacious carpeted landing, with UPVC double glazed window overlooking the front of the property, ceiling light fitting, loft hatch, built in cupboard housing a British Gas combination boiler, doors leading to bedrooms and bathroom.
Bedroom 1
Double bedroom with UPVC double glazed window overlooking the garden, single radiator, cream carpet flooring, ceiling light fitting, built in wardrobes.
Bedroom 2
Double bedroom with UPVC double glazed window overlooking the rear of the property, with built in wardrobes, ceiling light fitting and a single paneled radiator.
Bedroom 3
UPVC double glazed window to front elevation, carpet flooring, ceiling light fitting.
Bathroom
UPVC double glazed frosted window to front elevation, comprising of a three piece bathroom suite, white panelled bath with mixer taps, electric shower above, low level WC, wash basin housed in vanity unit, chrome ladder style radiator, shaver point, part cream and biege tiled walls, cream tiled flooring, spot lights, extractor fan.
Rear Garden
Sliding patio doors from the lounge/ diner leading to a beautiful private south facing easy maintained garden with flagged patio, raised gravel areas ideal for al fresco dining on those summer evenings, gated side entrance, fenced and bushes around the perimeters making it extremely private, flower beds and shed.
Garage
With an up and over garage door
Important note to purchasers:
We endeavour to make our sales particulars accurate and reliable, however, they do not constitute or form part of an offer or any contract and none is to be relied upon as statements of representation or fact. Any services, systems and appliances listed in this specification have not been tested by us and no guarantee as to their operating ability or efficiency is given. All measurements have been taken as a guide to prospective buyers only, and are not precise. Please be advised that some of the particulars may be awaiting vendor approval. If you require clarification or further information on any points, please contact us, especially if you are traveling some distance to view. Fixtures and fittings other than those mentioned are to be agreed with the seller.
/8
Property Location
Similar Properties
Terraced house For Sale Chester Terraced house For Sale CH4 Chester new homes for sale CH4 new homes for sale Flats for sale Chester Flats To Rent Chester Flats for sale CH4 Flats to Rent CH4 Chester estate agents CH4 estate agents



.png)











