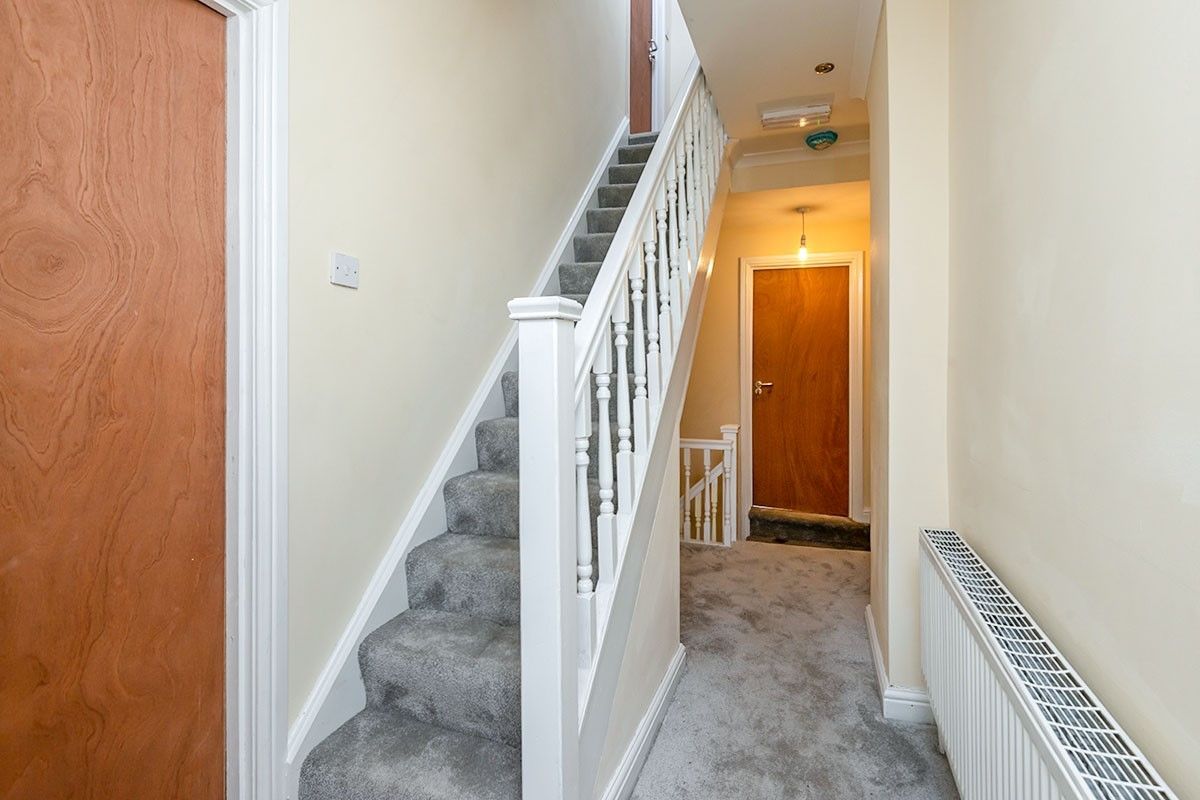5 Bedrooms Terraced house for sale in Selwyn Street, Stoke-On-Trent ST4 | £ 169,995
Overview
| Price: | £ 169,995 |
|---|---|
| Contract type: | For Sale |
| Type: | Terraced house |
| County: | Staffordshire |
| Town: | Stoke-on-Trent |
| Postcode: | ST4 |
| Address: | Selwyn Street, Stoke-On-Trent ST4 |
| Bathrooms: | 3 |
| Bedrooms: | 5 |
Property Description
Attention investors!
Hmo, high rental yield!
Five bedroom end terrace
Act fast! This Five Bedroom hmo has just been renovated to a high standard. Compliant with hmo guidelines. Located within walking distance of Stoke Town Centre, Stoke train station and many other local amenities. With a potential rental yield of approx 16%. Potential professional or student accommodation. The ground floor consists of a large double bedroom with en suite, a spacious lounge and large kitchen / dining area with fitted wall and base units. The first floor boasts a large double bedroom with en suite, two additional bedrooms and a bathroom. The second floor comprises of a large double bedroom. Access to the yard is on the ground floor, the yard is walled and private.
This is an ideal opportunity for an investor looking for a high rental return. Excellent commuter links to the A50, A500 and M6.
Potential yield of 16%
Estimated rent return per annum: Approx £28,000
Viewings by appointment only.
EPC grade pending new following refurbishment
Bedroom 1 (3.15m x 4.32m)
Large double bedroom with laminate flooring, wall mounted radiator, double glazed window to front elevation, front door.
Access to en suite.
En-Suite
Ensuite room with tiled walls and floor, wall mounted radiator, shower cubicle, toilet, sink, electric shower. Extractor fan.
Lounge (4.42m x 4.37m)
Spacious lounge with laminate flooring, double glazed window to side elevation and access to kitchen/diner and porch. Stairs leading to first floor landing. Spot lights and wall mounted radiator.
Kitchen / Dining Room (2.74m x 4.67m)
Large kitchen / dining area. Fitted wall and base units with plenty of storage space. Built in gas hob, electric oven and extractor fan, sink and combination boiler. Tiled flooring and part tiled walls.
Dining area. Double glazed window to side elevation and rear UPVC door leading to rear yard.
First Floor Landing
Carpet flooring, radiator.
Bedroom 2 (3.15m x 4.32m)
Double bedroom with laminate flooring, wall mounted radiator, double glazed window to side and front elevation. Spot lights. Access to en suite.
En-Suite (2nd)
Ensuite room with tiled walls and floor, wall mounted radiator, shower cubicle, toilet, sink, electric shower. Extractor fan.
Bedroom 3 (2.59m x 3.45m)
Double bedroom with laminate flooring, double glazed window to side elevation and wall mounted radiator.
Bedroom 4 (2.69m x 2.36m)
Single bedroom with laminate flooring, double glazed window to rear elevation overlooking yard. Wall mounted radiator.
Bathroom (1.75m x 2.41m)
Communal bathroom with tiled walls and tiled flooring. Modern bathroom suite include bath with glass shower screen, toilet and wash hand basin. Mixer shower. Wall mounted radiator and double glazed frosted window to side elevation.
Second Floor Landing
Landing with wall mounted radiator and double glazed velux window to rear elevation.
Bedroom 5 (2.57m x 5.11m)
Staircase leading to loft bedroom. Double bedroom with laminate flooring, two double glazed velux window situated to the front and rear elevations, wall mounted radiator.
Courtyard
Good sized courtyard located to the rear of the property, paved and walled. Access to rear entry via gate.
Important note to purchasers:
We endeavour to make our sales particulars accurate and reliable, however, they do not constitute or form part of an offer or any contract and none is to be relied upon as statements of representation or fact. Any services, systems and appliances listed in this specification have not been tested by us and no guarantee as to their operating ability or efficiency is given. All measurements have been taken as a guide to prospective buyers only, and are not precise. Please be advised that some of the particulars may be awaiting vendor approval. If you require clarification or further information on any points, please contact us, especially if you are traveling some distance to view. Fixtures and fittings other than those mentioned are to be agreed with the seller.
/8
Property Location
Similar Properties
Terraced house For Sale Stoke-on-Trent Terraced house For Sale ST4 Stoke-on-Trent new homes for sale ST4 new homes for sale Flats for sale Stoke-on-Trent Flats To Rent Stoke-on-Trent Flats for sale ST4 Flats to Rent ST4 Stoke-on-Trent estate agents ST4 estate agents



.png)











