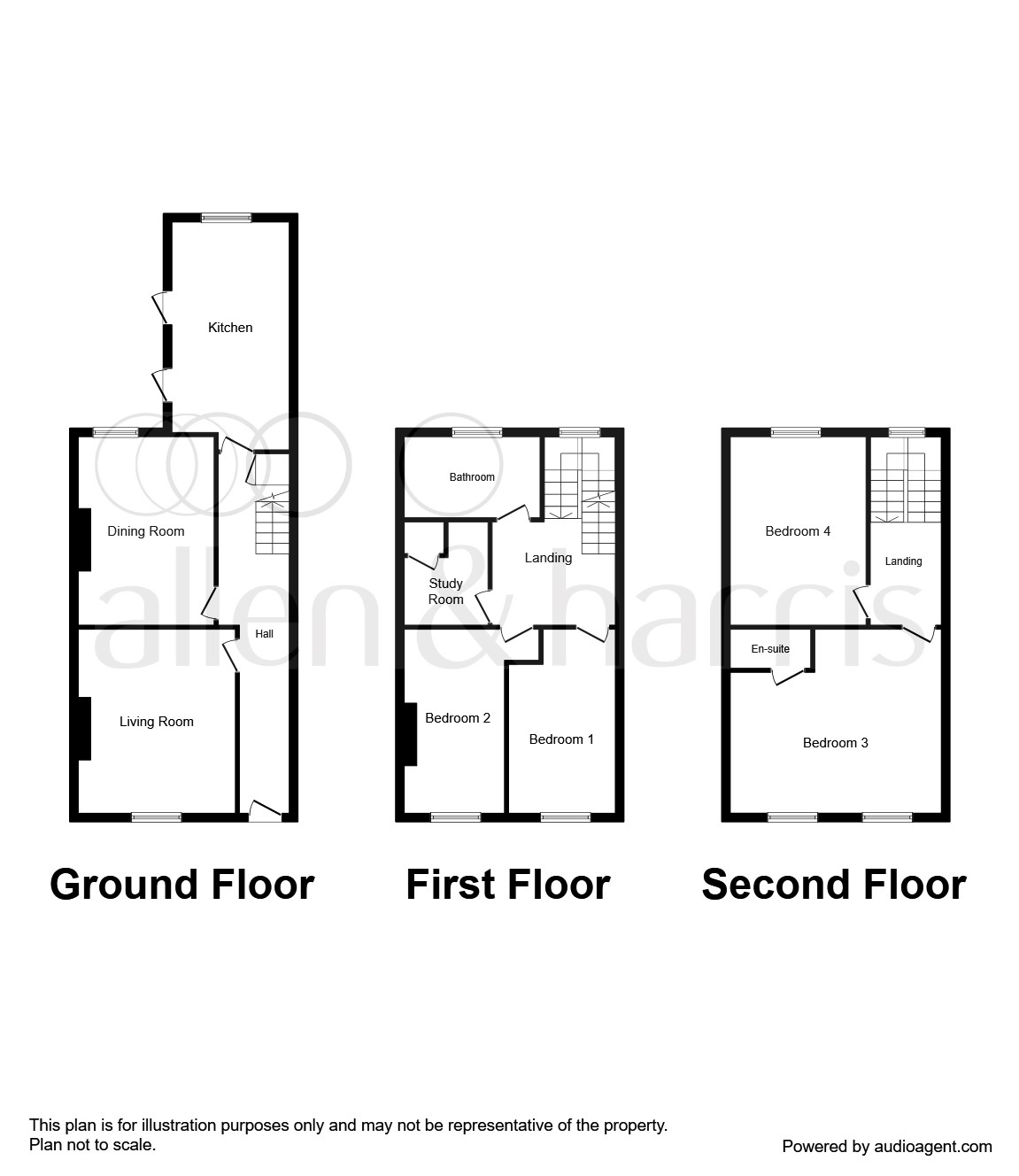4 Bedrooms Terraced house for sale in Seymour Road, Easton, Bristol BS5 | £ 335,000
Overview
| Price: | £ 335,000 |
|---|---|
| Contract type: | For Sale |
| Type: | Terraced house |
| County: | Bristol |
| Town: | Bristol |
| Postcode: | BS5 |
| Address: | Seymour Road, Easton, Bristol BS5 |
| Bathrooms: | 2 |
| Bedrooms: | 4 |
Property Description
Summary
Offered with no onward chain is this very spacious four bedroom, two reception mid terrace period home in a very sought after location. The accommodation layout offers flexibility and this property would equally suit homebuyers and/or investors.
Description
Offered with no onward chain is this very spacious four bedroom, two reception mid terrace period home in a very sought after location. The accommodation layout offers flexibility and this property would equally suit homebuyers and/or investors.
This property is currently being offered on a single room basis with five available and lockable rooms. In the current layout and configuration the property consists of five bedrooms and one reception room. There is a bathroom with bath and shower and one additional ensuite shower room. The large kitchen opens out into the rear courtyard and there is space for parking to the front elevation.
Seymour Road is located adjacent to the West end of Stapleton Road granting easy access to Central Bristol. The near vicinity also offers all the shops, cafes and bars that potential owners and/or tenants would demand.
We recommend a viewing and invite calls and/or email if you have any questions.
Seymour Road, Easton
Ground Floor
Entrance And Hallway
Front door into large hallway leading to staircase and all other rooms.
Reception 1 14' 3" max x 12' 4" max ( 4.34m max x 3.76m max )
Good sized reception room with forward facing double glazed windows. Fireplace surround and wooden floors. Currently used as a lockable bedroom with radiator.
Reception 2 14' 9" max x 10' 8" max ( 4.50m max x 3.25m max )
Good sized reception room with rear facing double glazed windows. The windows face the rear courtyard garden. Radiator.
Kitchen 18' 9" max x 8' 11" max ( 5.71m max x 2.72m max )
Kitchen with wall and base units, stainless steel sink, electric oven and hob, stand alone fridge/freezer and plumbing for a washing machine plus fitted extractor fan. Door access to Courtyard Garden and windows providing ample natural light. Radiator.
First Floor
Bedroom 1 14' 9" max x 10' 6" max ( 4.50m max x 3.20m max )
Bedroom with forward facing double glazed window, carpet and pendant light plus radiator.
Bedroom 2 14' 10" max x 8' 1" max ( 4.52m max x 2.46m max )
Bedroom with forward facing double glazed window, carpet and ceiling spot light plus radiator.
Top Floor
Bedroom 3 14' 6" max x 10' 7" max ( 4.42m max x 3.23m max )
Bedroom with rear facing double glazed window, carpet and pendant light plus radiator. **This bedroom has particularly good city-scape views**
Bedroom 4 16' 4" max x 14' 10" max ( 4.98m max x 4.52m max )
Two double glazed windows to front elevation. Tall vaulted ceilings. Ensuite 'wet room' with electric shower.
Ensuite Wet Room 6' 11" max x 3' 3" max ( 2.11m max x 0.99m max )
Ensuite 'wet room' with electric shower.
Externally
Rear Courtyard
Paved courtyard to rear of the property. Side access granted via kitchen door.
Front Driveway
Paved space with parking for two cars.
Agents Notes:
**The vendor has advised us that Japanese Knot Weed has been discovered and a treatment plan has now been implemented. Further information on request**
1. Money laundering regulations: Intending purchasers will be asked to produce identification documentation at a later stage and we would ask for your co-operation in order that there will be no delay in agreeing the sale.
2. General: While we endeavour to make our sales particulars fair, accurate and reliable, they are only a general guide to the property and, accordingly, if there is any point which is of particular importance to you, please contact the office and we will be pleased to check the position for you, especially if you are contemplating travelling some distance to view the property.
3. Measurements: These approximate room sizes are only intended as general guidance. You must verify the dimensions carefully before ordering carpets or any built-in furniture.
4. Services: Please note we have not tested the services or any of the equipment or appliances in this property, accordingly we strongly advise prospective buyers to commission their own survey or service reports before finalising their offer to purchase.
5. These particulars are issued in good faith but do not constitute representations of fact or form part of any offer or contract. The matters referred to in these particulars should be independently verified by prospective buyers or tenants. Neither sequence (UK) limited nor any of its employees or agents has any authority to make or give any representation or warranty whatever in relation to this property.
Property Location
Similar Properties
Terraced house For Sale Bristol Terraced house For Sale BS5 Bristol new homes for sale BS5 new homes for sale Flats for sale Bristol Flats To Rent Bristol Flats for sale BS5 Flats to Rent BS5 Bristol estate agents BS5 estate agents



.png)











