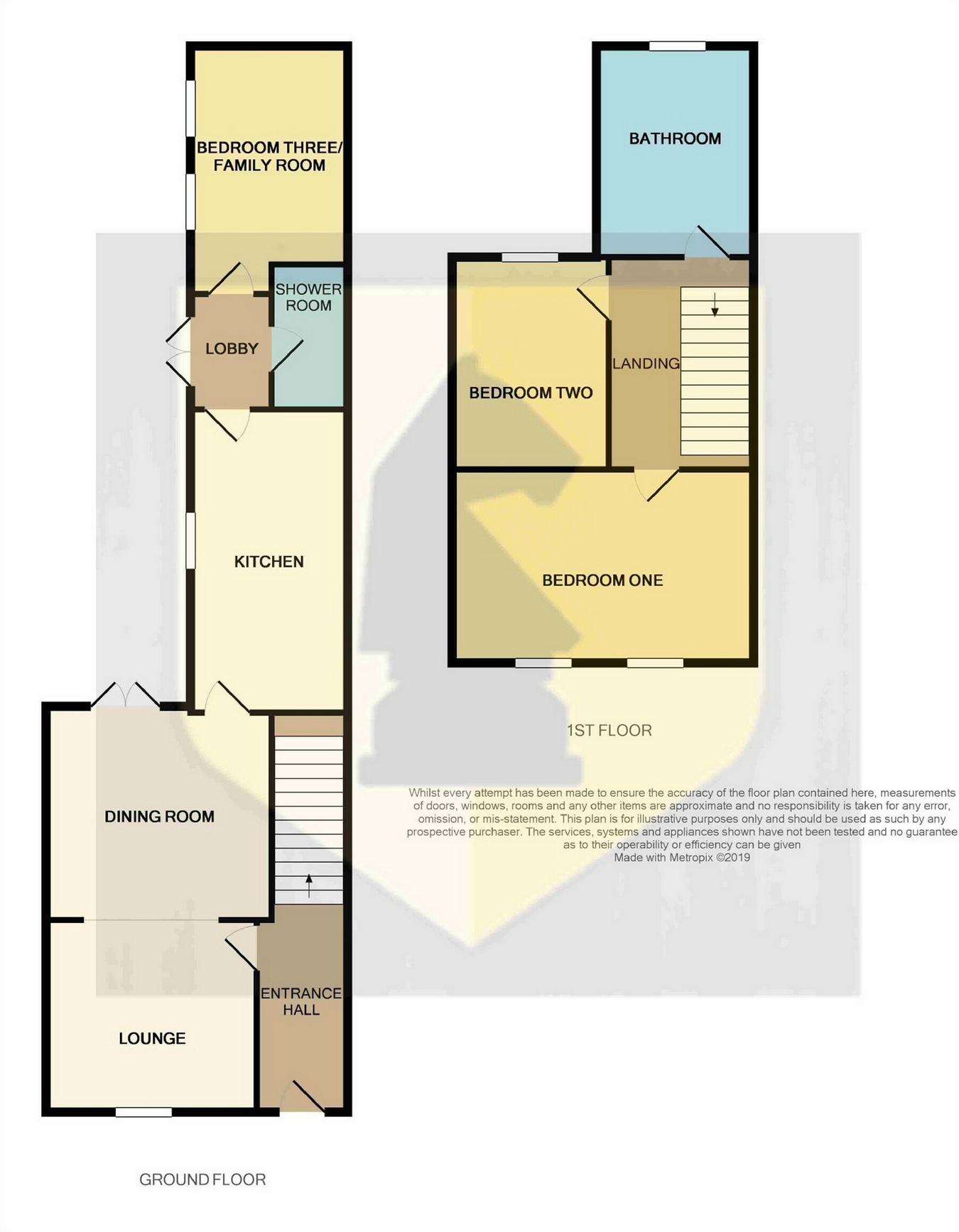3 Bedrooms Terraced house for sale in Seymour Street, St James, Northampton NN5 | £ 170,000
Overview
| Price: | £ 170,000 |
|---|---|
| Contract type: | For Sale |
| Type: | Terraced house |
| County: | Northamptonshire |
| Town: | Northampton |
| Postcode: | NN5 |
| Address: | Seymour Street, St James, Northampton NN5 |
| Bathrooms: | 0 |
| Bedrooms: | 3 |
Property Description
Edward Knight Estate Agents are delighted to offer for sale this extended three bedroom terraced house located close to Northampton railway station and the town centre. The versatile accommodation briefly comprises entrance hall, lounge, dining room, kitchen, shower room, bedroom three/family room, first floor landing, two bedrooms and a large family bathroom. The property further benefits from gas radiator heating, upvc double glazing and courtyard rear garden with rear access. Note: Internal pictures to follow in due course.
Ground Floor
Entrance Hall
UPVC double glazed door to front. Laminate wood flooring. Stairs to first floor.
Lounge
10' 4" x 10' 3" (3.15m x 3.12m) UPVC double glazed window to front. Open fire with brick surround. Radiator. Laminate wood floor.
Dining Room
11' 4" x 10' 9" (3.45m x 3.28m) UPVC double glazed French doors to rear. Radiator. Laminate wood floor.
Kitchen
16' 2" x 7' 9" (4.93m x 2.36m) Comprising sink unit, floor standing cupboards with worktop above, eye level cupboards, tiled splash backs, electric cooker point, plumbing for washing machine and dishwasher, breakfast bar, laminate wood floor, upvc double glazed window to side and velux window. Under floor heating.
Lobby
UPVC double glazed French doors to garden. Laminate wood floor.
Shower Room
Comprising shower cubicle, wash hand basin and low level w.C. Tiled splash back. Lightwell. Under floor heating.
Bedroom Three
12' 7" x 7' 3" (3.84m x 2.21m) Two UPVC double glazed windows to side. Laminate wood floor. Under floor heating.
First Floor
Landing
Loft access. Laminate wood floor.
Bedroom One
14' x 10' 3" (4.27m x 3.12m) Two upvc double glazed windows to front. Radiator. Laminate wood floor.
Bedroom Two
11' 5" x 8' 3" (3.48m x 2.51m) UPVC double glazed window to rear. Radiator. Laminate wood floor.
Bathroom
11' 3" x 7' 11" (3.43m x 2.41m) Suite comprising panelled bath, shower cubicle, wash hand basin and low level w.C. Tiled splash backs. Radiator. UPVC double glazed window to rear.
Garden
Courtyard style garden with rear gated access.
Property Location
Similar Properties
Terraced house For Sale Northampton Terraced house For Sale NN5 Northampton new homes for sale NN5 new homes for sale Flats for sale Northampton Flats To Rent Northampton Flats for sale NN5 Flats to Rent NN5 Northampton estate agents NN5 estate agents



.png)











