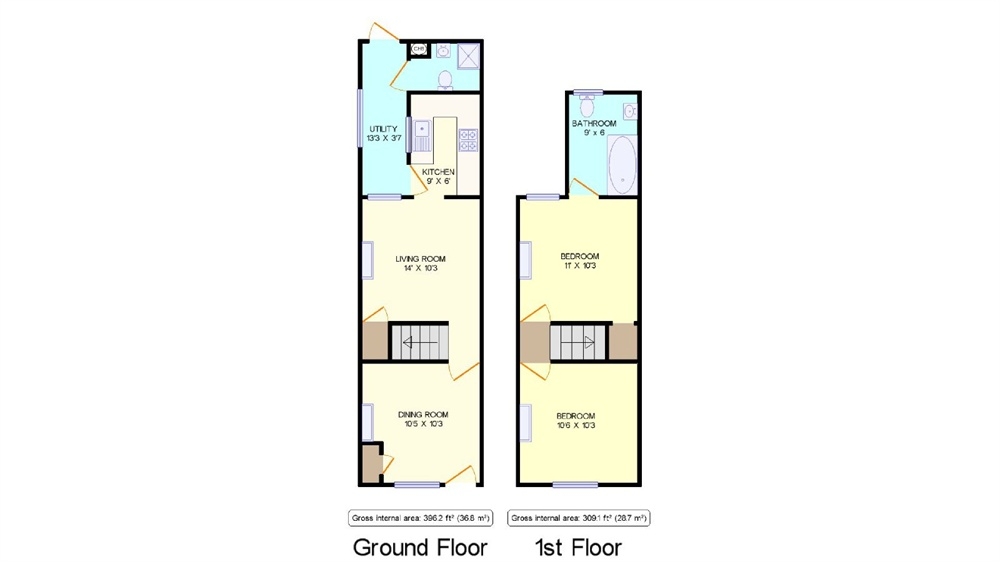2 Bedrooms Terraced house for sale in Shaftesbury Road, Watford, Hertfordshire WD17 | £ 339,950
Overview
| Price: | £ 339,950 |
|---|---|
| Contract type: | For Sale |
| Type: | Terraced house |
| County: | Hertfordshire |
| Town: | Watford |
| Postcode: | WD17 |
| Address: | Shaftesbury Road, Watford, Hertfordshire WD17 |
| Bathrooms: | 0 |
| Bedrooms: | 2 |
Property Description
A charming & beautifully presented cottage full of character which is situated in a sought after no through road in Central Watford with stunning Parkland at the end of it. Highly regarded schooling facilities for all age groups including Watford Girls Grammar are close at hand and it is within easy walking distance of the Junction mainline and High Street Stations. Watford town centre with its comprehensive selection of shops, restaurants, bars and family entertainment venues including the Intu Centre is also close at hand.
Dining Room
10' 5" x 10' 3" (3.18m x 3.12m) Double glazed front door, feature fireplace, cupboard housing the electric meter, radiator, stripped floorboards, double glazed window to the front, door to the dining room.
Living Room
14' max x 10' 3" (4.27m x 3.12m) Staircase leading to the first floor, feature open fireplace, window to the rear, understairs storage cupboard, tv socket, stripped floorboards, opening to the kitchen.
Kitchen
9' x 6' (2.74m x 1.83m) This is beautifully fitted with a range of 'High Gloss' cream coloured units incorporating cupboards and drawers with complementary work surfaces, single drainer one and a half bowl stainless steel sink unit with mixer taps, fitted stainless steel four ring gas hob, electric oven and cooker hood, window to the side, plumbing for a washing machine, door to the enclosed utility area.
Utility Area
13' 3" x 3' 7" (4.04m x 1.09m) Double glazed windows to the side and door to the rear garden, tiled flooring, door to the downstairs shower room.
Shower Room
6' 8" x 4' (2.03m x 1.22m) Shower basin with a shower unit over, wash hand basin and low level wc, cupboard housing a 'Glow Worm' gas boiler.
Landing
Doors to both bedrooms.
Bedroom One
11' x 10' 3" (3.35m x 3.12m) 10' 6" x 10' 3" (3.20m x 3.12m) Double glazed window to the rear, stripped floorboards, radiator, airing cupboard with radiator, door to the bathroom.
Bathroom
9' x 6' (2.74m x 1.83m) Panelled bath, vanity wash hand basin and low level wc, thermostatic shower unit over the bath, radiator, double glazed window to the rear, inset ceiling spotlights.
Bedroom Two
10' 6" x 10' 3" (3.20m x 3.12m) Double glazed window to the front, stripped floorboards, radiator, hatch to the insulated loft space.
Front Garden
Path to the front door.
Rear Garden
This is southerly facing, mostly paved and has fencing to both sides and rear, large timber chalet/playhouse at the end of the garden, outside water tap, side gated access.
Property Location
Similar Properties
Terraced house For Sale Watford Terraced house For Sale WD17 Watford new homes for sale WD17 new homes for sale Flats for sale Watford Flats To Rent Watford Flats for sale WD17 Flats to Rent WD17 Watford estate agents WD17 estate agents



.png)











