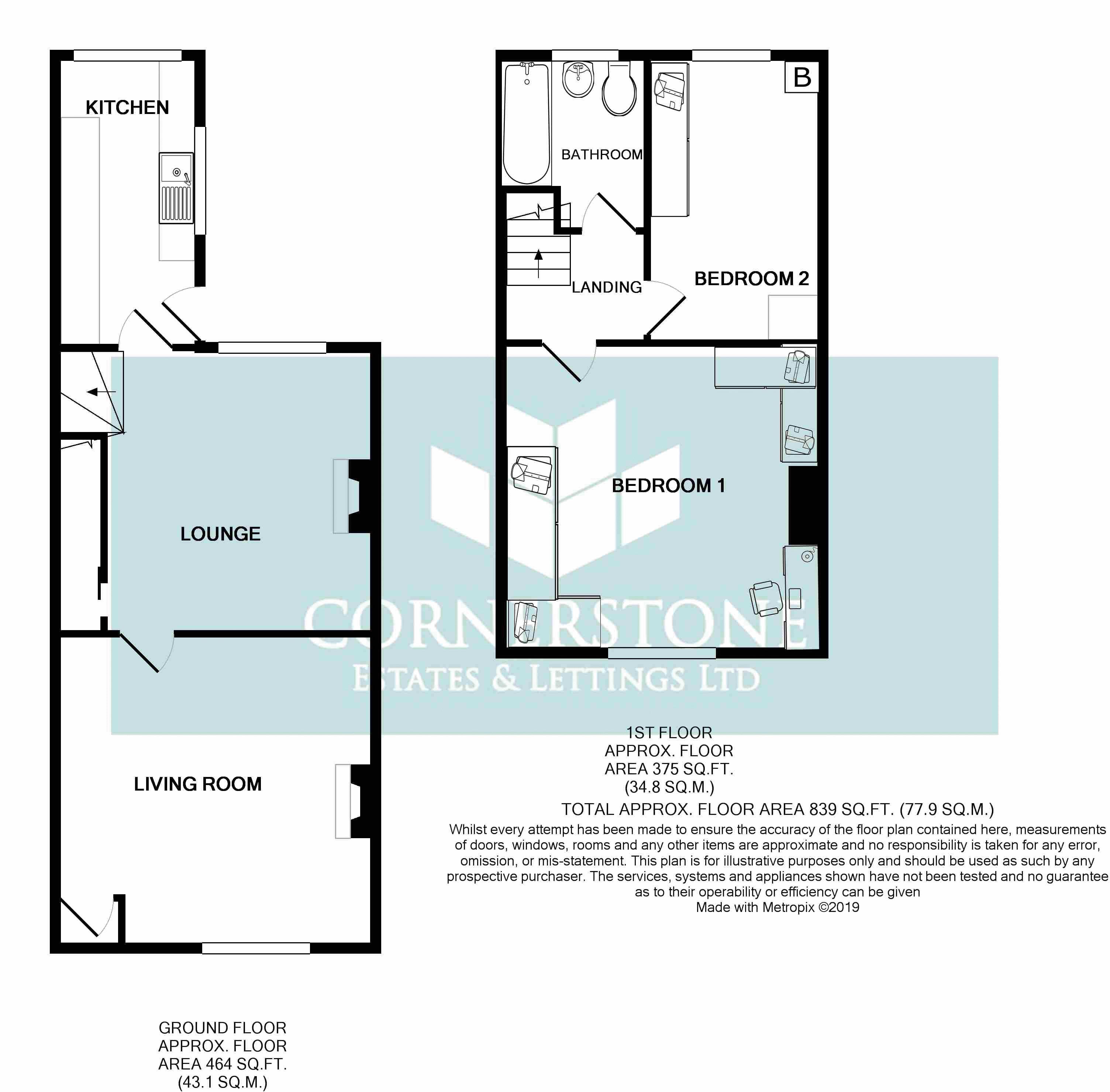2 Bedrooms Terraced house for sale in Shaw Road, Royton, Oldham OL2 | £ 114,950
Overview
| Price: | £ 114,950 |
|---|---|
| Contract type: | For Sale |
| Type: | Terraced house |
| County: | Greater Manchester |
| Town: | Oldham |
| Postcode: | OL2 |
| Address: | Shaw Road, Royton, Oldham OL2 |
| Bathrooms: | 1 |
| Bedrooms: | 2 |
Property Description
Extended two bedroom, garden front mid terraced house which is full of style and ideal for the first time buyer. Internally comprising: Entrance vestibule, spacious lounge, dining room, and a modern fitted kitchen. To the first floor; the two bedrooms have fitted wardrobes and the bathroom has a white three piece suite with shower above. Externally this property has been opened to the rear yard to provide off road secure parking. Under the current owner this property has been redecorated with a neutral colour palette. The property itself is in the increasingly desirable area of Royton, close to well regarded schools, local shops, nightlife and Metrolink Station. **no chain** Must view quickly to avoid disappointment.
Lounge (14' 4'' x 14' 2'' (4.36m x 4.32m))
Entrance vestibule. Electric fire. Gas meter in cupboard. Karndean flooring. Spotlights. Door to dining room. Radiator. PVC window.
Dining Room (12' 9'' x 11' 2'' (3.89m x 3.41m))
Feature inset fireplace. Under stairs storage with space saving sliding door. Karndean flooring. Stairs to first floor accommodation. Door to kitchen. PVC window. Radiator.
Kitchen (12' 9'' x 6' 5'' (3.89m x 1.95m))
With cream gloss wall and base cabinets, and wood effect worktops, this modern kitchen will appeal to discerning buyers. Integrated oven, hob and extractor fan. Plumbed for automatic washing machine and dishwasher. Finished with under cabinet task lighting, subway style tile splash back and karndean flooring. 2 PVC windows. Door to rear yard.
Master Bedroom (14' 4'' x 14' 2'' (4.36m x 4.31m))
Beautiful white gloss fitted wardrobes with matching over bed storage and dressing table, complete with mirror. Well positioned spotlights and reading lights. PVC window. Radiator.
Bedroom 2 (12' 9'' x 7' 9'' (3.89m x 2.36m))
Fitted wardrobes. Boiler housed in matching storage cupboard. PVC window. Radiator.
Bathroom (7' 9'' x 6' 1'' (2.36m x 1.85m))
White bathroom suite comprising panel bath with shower above, pedestal wash hand basin, low level W/C. Chrome heated towel rail. PVC window.
First Floor Landing
Providing access to all first floor rooms and the loft which is accessed via a ladder.
Rear Garden
The rear yard has a lovely decked bench and sitting area. Beyond that is the gravel drive with decorative stepping stones. The double gates can be opened up to provide off road secure parking. Separate single gate.
Tenure
We are advised this is leasehold but confirmation should be sought from your solicitor.
Council Tax
Band A
Property Location
Similar Properties
Terraced house For Sale Oldham Terraced house For Sale OL2 Oldham new homes for sale OL2 new homes for sale Flats for sale Oldham Flats To Rent Oldham Flats for sale OL2 Flats to Rent OL2 Oldham estate agents OL2 estate agents



.png)











