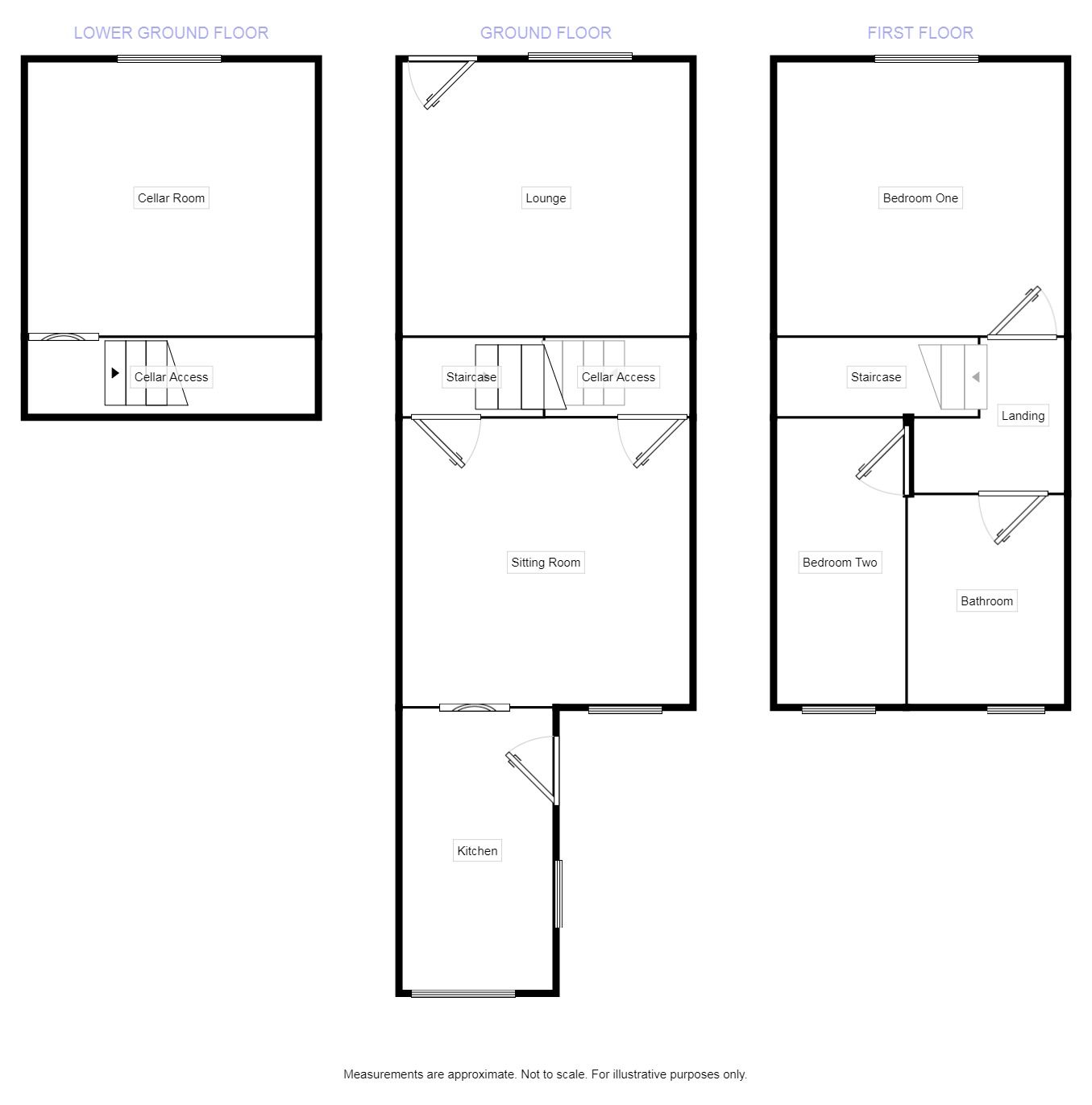2 Bedrooms Terraced house for sale in Shaw Road South, Stockport SK3 | £ 140,000
Overview
| Price: | £ 140,000 |
|---|---|
| Contract type: | For Sale |
| Type: | Terraced house |
| County: | Greater Manchester |
| Town: | Stockport |
| Postcode: | SK3 |
| Address: | Shaw Road South, Stockport SK3 |
| Bathrooms: | 1 |
| Bedrooms: | 2 |
Property Description
Stunning First time Buyer Home. Located in the sought after area of Cale Green and offering superb transport links and excellent local schools. The property is both spacious and beautifully presented throughout giving a sense of luxury living. With two reception rooms, Modern kitchen, double glazing, gas central heating, 2 bedrooms, stunning bathroom with under floor heating and a superb garden this home is sure to impress! EPC awaited.
Front Reception Room (3.45m x 3.58m)
UPVC entrance door, UPVC bay window to front, study area to alcove, Contemporary fire inset to breast, central heating radiator, feature wall, laminate flooring. Middle hall leads in to reception 2 and has door to cellar.
Rear Reception Room (3.45m x 3.58m)
Double UPVC doors open out to rear garden, door to stairwell, coving, central heating radiator, arch to kitchen. Currently used as a dining room and ideal for entertaining this room also has a fireplace in wooden surround which makes an excellent focal point.
Kitchen (1.88m x 2.36m)
UPVC double glazed windows to rear and side aspect. Modern white wall and base units with co-ordinating worktops. Tiled splash backs. Electric cooker with chimney style hood. Stainless steal sink unit. Integrated fridge and freezer. Space for washer and dryer. Wall mounted boiler.
Cellar
Single chamber to the front of the property. Gas and electric meters. Light and power points.
Bedroom 1 (3.53m x 3.58m)
UPVC double glazed window to front elevation. Gas central heating radiator. Light and power points.
Bedroom 2 (1.57m x 3.61m)
UPVC double glazed window to rear elevation. Gas central heating radiator. Light and power points.
Bathroom (1.93m x 1.83m)
Stunning bathroom suite with UPVC double glazed window to rear elevation. Gas central heating radiator. Modern white three piece suite comprising of P shape panelled bath with power shower and shower screen, contemporary wash hand basin, low level wc. Tiled walls and tiled floor. Under floor heating, wall mirror. Feature lighting.
External
The front of the property has a low boundary wall with flagged area. The rear of the property has a good size flagged court yard style landscaped garden. Outside power and lighting, water tap. Green house.
Important note to purchasers:
We endeavour to make our sales particulars accurate and reliable, however, they do not constitute or form part of an offer or any contract and none is to be relied upon as statements of representation or fact. Any services, systems and appliances listed in this specification have not been tested by us and no guarantee as to their operating ability or efficiency is given. All measurements have been taken as a guide to prospective buyers only, and are not precise. Please be advised that some of the particulars may be awaiting vendor approval. If you require clarification or further information on any points, please contact us, especially if you are traveling some distance to view. Fixtures and fittings other than those mentioned are to be agreed with the seller.
/8
Property Location
Similar Properties
Terraced house For Sale Stockport Terraced house For Sale SK3 Stockport new homes for sale SK3 new homes for sale Flats for sale Stockport Flats To Rent Stockport Flats for sale SK3 Flats to Rent SK3 Stockport estate agents SK3 estate agents



.png)











