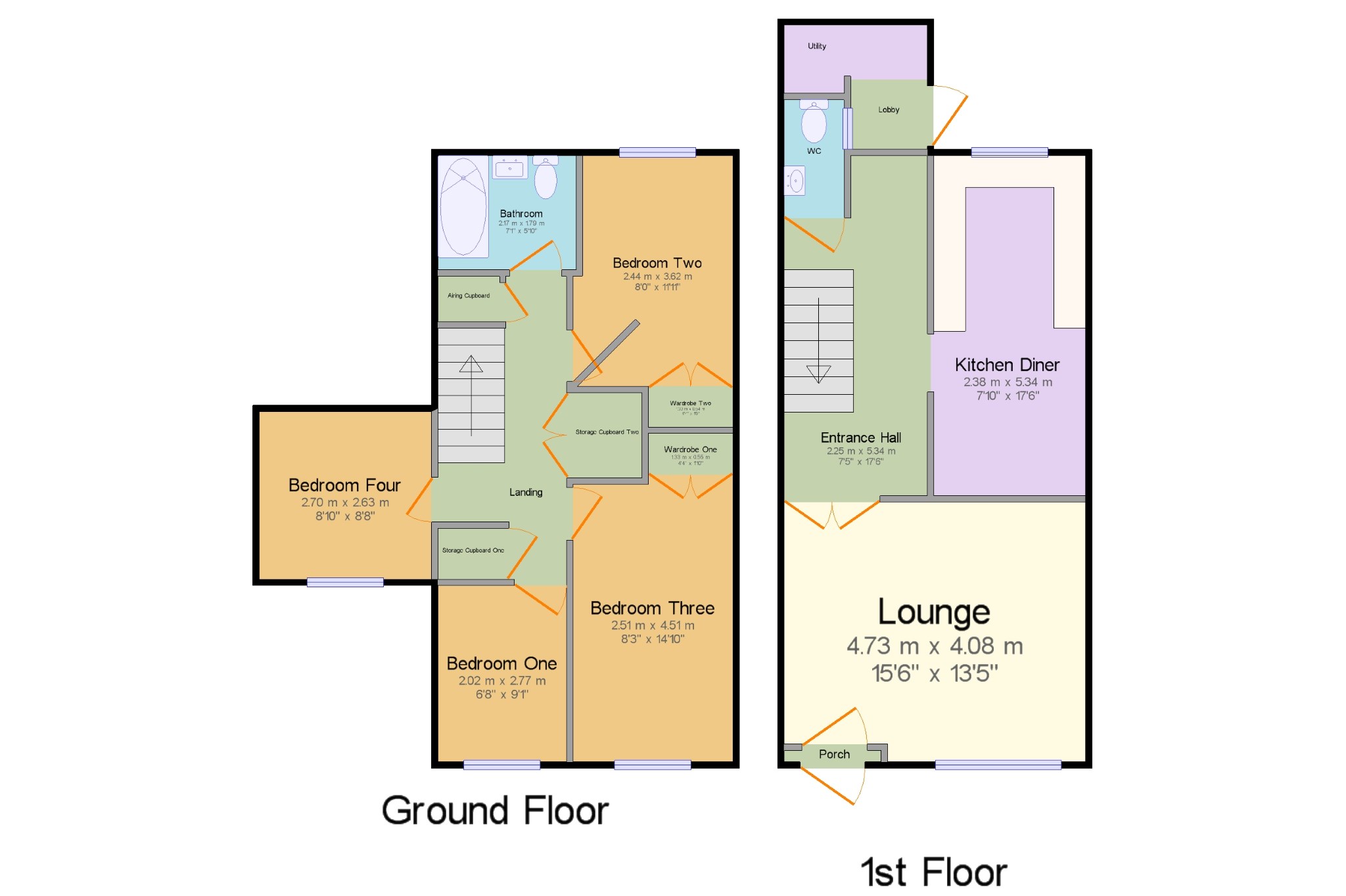4 Bedrooms Terraced house for sale in Shawbury Road, New Park Village, Wolverhampton, West Midlands WV10 | £ 130,000
Overview
| Price: | £ 130,000 |
|---|---|
| Contract type: | For Sale |
| Type: | Terraced house |
| County: | West Midlands |
| Town: | Wolverhampton |
| Postcode: | WV10 |
| Address: | Shawbury Road, New Park Village, Wolverhampton, West Midlands WV10 |
| Bathrooms: | 1 |
| Bedrooms: | 4 |
Property Description
Four bedroom terrace house offering sizeable well presented rooms throughout situated in a residential housing estate. Briefly comprising; porch, hallway, living room, kitchen diner, downstairs wc, utility room, lobby, family bathroom and four double bedrooms. The property is further benefitting from; gas central heating, double glazing, communal parking with gardens to the front and rear. Viewings are essential to appreciate the size, standard and general value for money on offer. Early interest is strongly advised in order to not miss out on this great purchase opportunity.
Mid terrace house
Four double bedrooms
Living room
Kitchen diner
Downstairs wc
Family bathroom
Utility room
Front and rear gardens
Communal parking
Good standard throughout
Porch5' x 7" (1.52m x 0.18m). Double glazed window facing the front. Radiator, ceiling light.
Lounge15'6" x 13'5" (4.72m x 4.1m). Double glazed window facing the front. Radiator, wall lights and ceiling light.
Hallway7'5" x 17'6" (2.26m x 5.33m). Laminate flooring, ceiling light and radiator.
Kitchen Diner7'10" x 17'6" (2.39m x 5.33m). Double glazed window facing the rear. Radiator, tiled flooring, feature light, wall lights and ceiling light. Wooden roll top work surfaces with wall and base units. One and a half bowl mixer tap sink with drainer, space for oven and a stainless steel extractor above where current oven is positioned.
WC3'1" x 5'9" (0.94m x 1.75m). Double glazed window facing the side. Heated towel rail, tiled flooring, tiled walls, ceiling light. Low flush wc, wall mounted sink within a vanity unit and an extractor fan.
Lobby3'11" x 3'5" (1.2m x 1.04m). Ceiling light and double glazed door to side.
Utility7'5" x 3'6" (2.26m x 1.07m). Laminate flooring, ceiling light.
Landing3'8" x 15'7" (1.12m x 4.75m). Ceiling light.
Bedroom One6'8" x 9'1" (2.03m x 2.77m). Double glazed window facing the front. Radiator, ceiling light.
Bedroom Two8' x 11'11" (2.44m x 3.63m). Double glazed window facing the rear, radiator and ceiling light.
Bedroom Four8'10" x 8'8" (2.7m x 2.64m). Double glazed window facing the front. Radiator, ceiling light.
Bedroom Three8'3" x 14'10" (2.51m x 4.52m). Double glazed window facing the front. Radiator, a built-in wardrobe, ceiling light.
Bathroom7'1" x 5'10" (2.16m x 1.78m). Double glazed window with obscure glass facing the rear. Radiator, laminate flooring, part tiled walls, ceiling light. Low flush wc, jacuzzi bath with mixer tap, shower over bath, wall mounted mixer tap sink within a vanity unit and an extractor fan.
Property Location
Similar Properties
Terraced house For Sale Wolverhampton Terraced house For Sale WV10 Wolverhampton new homes for sale WV10 new homes for sale Flats for sale Wolverhampton Flats To Rent Wolverhampton Flats for sale WV10 Flats to Rent WV10 Wolverhampton estate agents WV10 estate agents



.png)











