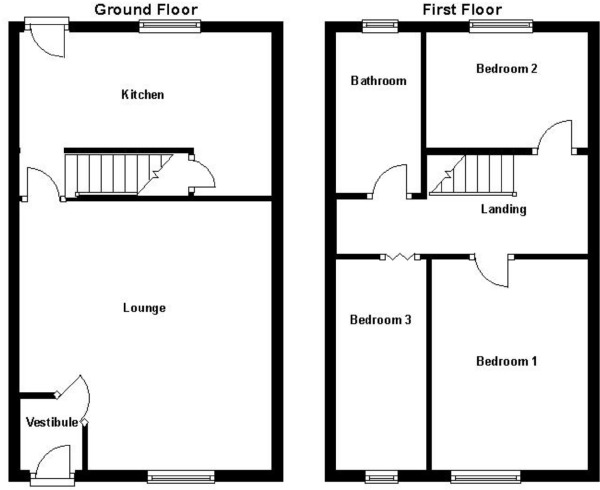3 Bedrooms Terraced house for sale in Shay Lane, Halifax HX3 | £ 90,000
Overview
| Price: | £ 90,000 |
|---|---|
| Contract type: | For Sale |
| Type: | Terraced house |
| County: | West Yorkshire |
| Town: | Halifax |
| Postcode: | HX3 |
| Address: | Shay Lane, Halifax HX3 |
| Bathrooms: | 1 |
| Bedrooms: | 3 |
Property Description
This is a beautifully presented mid terraced property with bags of character occupying a position which allows it to enjoy views to the front over the surrounding hills and countryside. Being uPVC double glazed and centrally heated, it provides 3 bedroomed accommodation with a very pretty enclosed patio garden with extremely useful large concrete section shed with power and lighting. The property is well worthy of inspection and has accommodation comprising in brief: Entrance vestibule, lounge, kitchen, lower ground floor cellar, 2 bedrooms, further single bedroom/study and bathroom.
Ground Floor:
Enter the property via a uPVC exterior door with decorative double glazed panelling into the entrance vestibule.
Entrance Vestibule
Having timber effect tiled flooring and a door accessing the lounge.
Lounge
15'10 max x 14'10 max (4.83m max x 4.52m max)
The focal point of this room being the ornate timber fireplace surround with a living flame coal effect gas fire. There is a continuation of the timber effect tiled flooring, a central heating radiator, ceiling coving, dado rail, ceiling rose, a uPVC double glazed window to the front elevation and a door accessing the kitchen.
Kitchen
14'10 max x 9'10 max (4.52m max x 3.00m max)
Being 'L' shaped and fitted with a range of matching wall and base units with complementary tiled surrounds and laminated working surfaces over inset into which is a stainless steel sink unit with mixer tap and side drainer. There is a gas cooker point, space and plumbing for an automatic washing machine, central heating radiator/tea towel rail, uPVC double glazed window to the rear elevation and a stable exterior door leading out to the rear garden. A door accesses the staircase descending to the lower ground floor and a staircase rises to the first floor level.
Lower Ground Floor: Cellar
Landing
Having a built in cupboards housing the central heating boiler and a pull down ladder giving access to a very useful part boarded loft.
Master Bedroom
12'7 max x 9'1 max (3.84m max x 2.77m max)
Positioned to the front of the property and enjoying the views. There is a central heating radiator, built in wardrobes and cupboards, 2 bed head wall light points and a uPVC double glazed window to the front elevation.
Bedroom 2
9'8 max x 7'8 max (2.95m max x 2.34m max)
Having a double glazed window to the rear elevation.
Bedroom 3/Study
12'7 x 5'5 (3.84m x 1.65m)
Having a uPVC double glazed window to the front elevation taking advantage of the views.
Bathroom
Furnished with a 3 piece shell design suite in white comprising panelled bath with shower attachment, low flush wc and pedestal wash hand basin with vanity top to the side and drawers beneath. There is a vertical chrome ladder style heated towel rail, tiled walls with occasional floral pattern and a uPVC double glazed window to the rear elevation.
Property Location
Similar Properties
Terraced house For Sale Halifax Terraced house For Sale HX3 Halifax new homes for sale HX3 new homes for sale Flats for sale Halifax Flats To Rent Halifax Flats for sale HX3 Flats to Rent HX3 Halifax estate agents HX3 estate agents



.png)











