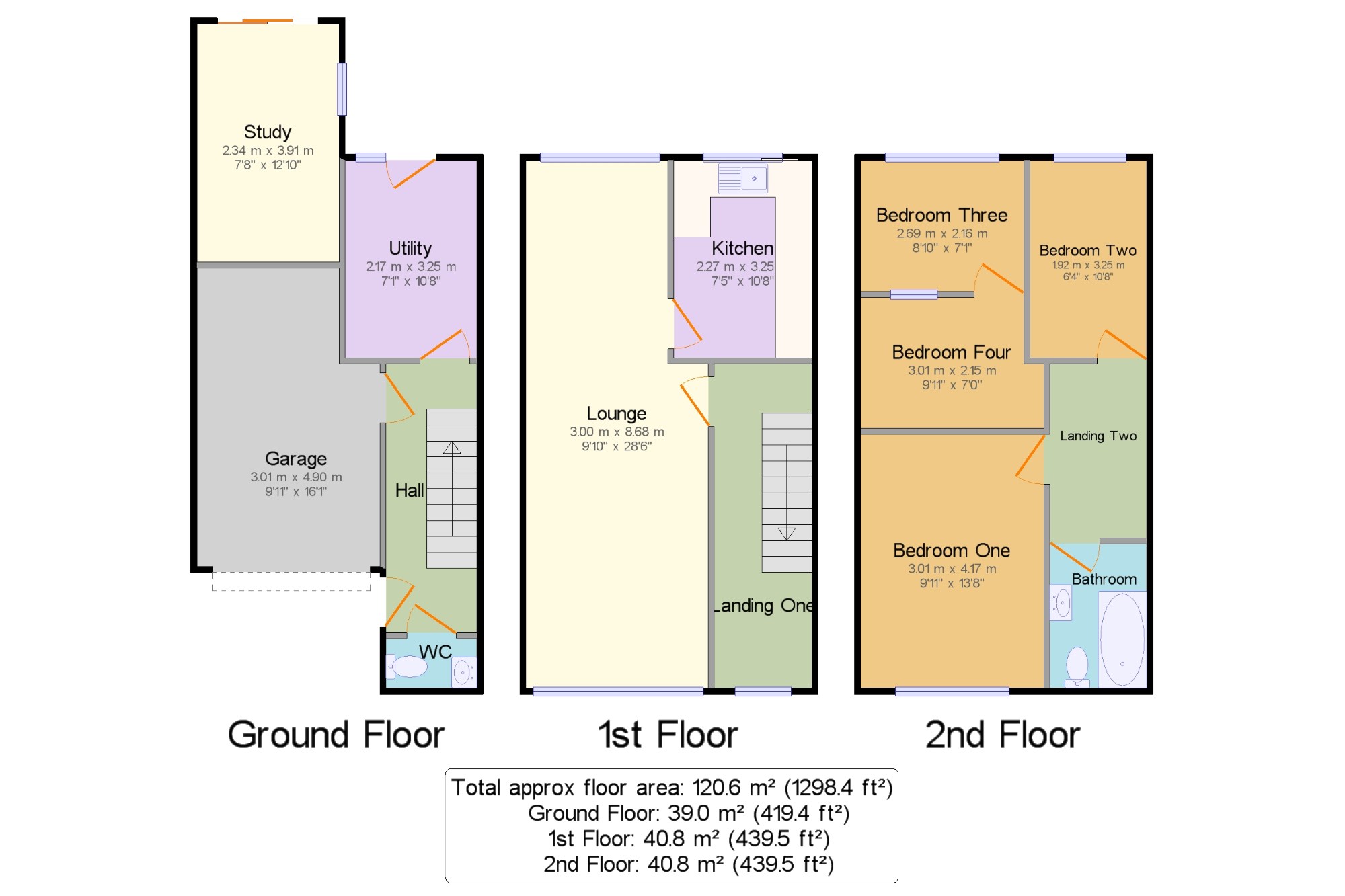4 Bedrooms Terraced house for sale in Shear Bank Road, Blackburn, Lancashire BB1 | £ 180,000
Overview
| Price: | £ 180,000 |
|---|---|
| Contract type: | For Sale |
| Type: | Terraced house |
| County: | Lancashire |
| Town: | Blackburn |
| Postcode: | BB1 |
| Address: | Shear Bank Road, Blackburn, Lancashire BB1 |
| Bathrooms: | 1 |
| Bedrooms: | 4 |
Property Description
This four bedroom family home is set over three stories and comprises an integral garage on the ground floor, a WC, utility room and study / sun room leading out onto the rear garden through double sliding doors. To the first floor, there is a double aspect large lounge through to dining room and a built in kitchen. On the second floor there are four bedrooms and a family bathroom.Externally there is a multicar driveway to the front and an enclosed garden area at the rear.The home further benefits from gas central heating and double glazing.
Four Bedrooms
Large Driveway
Integral Garage
Separate Utility
Family Home
Excellent Location
Hall4'11" x 14'6" (1.5m x 4.42m).
Garage9'11" x 16'1" (3.02m x 4.9m).
Utility7'1" x 10'8" (2.16m x 3.25m). UPVC double glazed back door opening onto the garden. Radiator, vinyl flooring, ceiling light and stainless steel sink.
Study7'8" x 12'10" (2.34m x 3.91m). Sliding double glazed doors opening onto the garden. Laminate flooring, wall lights and ceiling light.
WC4'11" x 2'8" (1.5m x 0.81m).
Landing One5'3" x 17'6" (1.6m x 5.33m).
Lounge9'10" x 28'6" (3m x 8.69m). Large lounge with double aspect double glazed uPVC windows facing the front and rear. Radiator, carpeted flooring, ceiling light.
Kitchen7'5" x 10'8" (2.26m x 3.25m). Double glazed uPVC window facing the rear. Vinyl flooring, ceiling light. Roll edge work surface, built-in units, stainless steel sink one and a half bowl sink, freestanding oven and space for fridge/freezer.
Bedroom One9'11" x 13'8" (3.02m x 4.17m). Double bedroom; double glazed uPVC window facing the front. Radiator, carpeted flooring and ceiling light.
Bedroom Two6'4" x 10'8" (1.93m x 3.25m). Radiator, carpeted flooring and ceiling light.
Bedroom Three8'10" x 7'1" (2.7m x 2.16m). Radiator, carpeted flooring and ceiling light.
Bedroom Four9'11" x 7'1" (3.02m x 2.16m). Carpeted flooring and ceiling light.
Bathroom5'3" x 7'9" (1.6m x 2.36m). Frosted glass facing the front. Radiator, carpeted flooring, built-in storage cupboard and ceiling light. Standard WC, panelled bath with shower over bath and pedestal sink.
Landing Two5'3" x 9'5" (1.6m x 2.87m).
Property Location
Similar Properties
Terraced house For Sale Blackburn Terraced house For Sale BB1 Blackburn new homes for sale BB1 new homes for sale Flats for sale Blackburn Flats To Rent Blackburn Flats for sale BB1 Flats to Rent BB1 Blackburn estate agents BB1 estate agents



.png)











