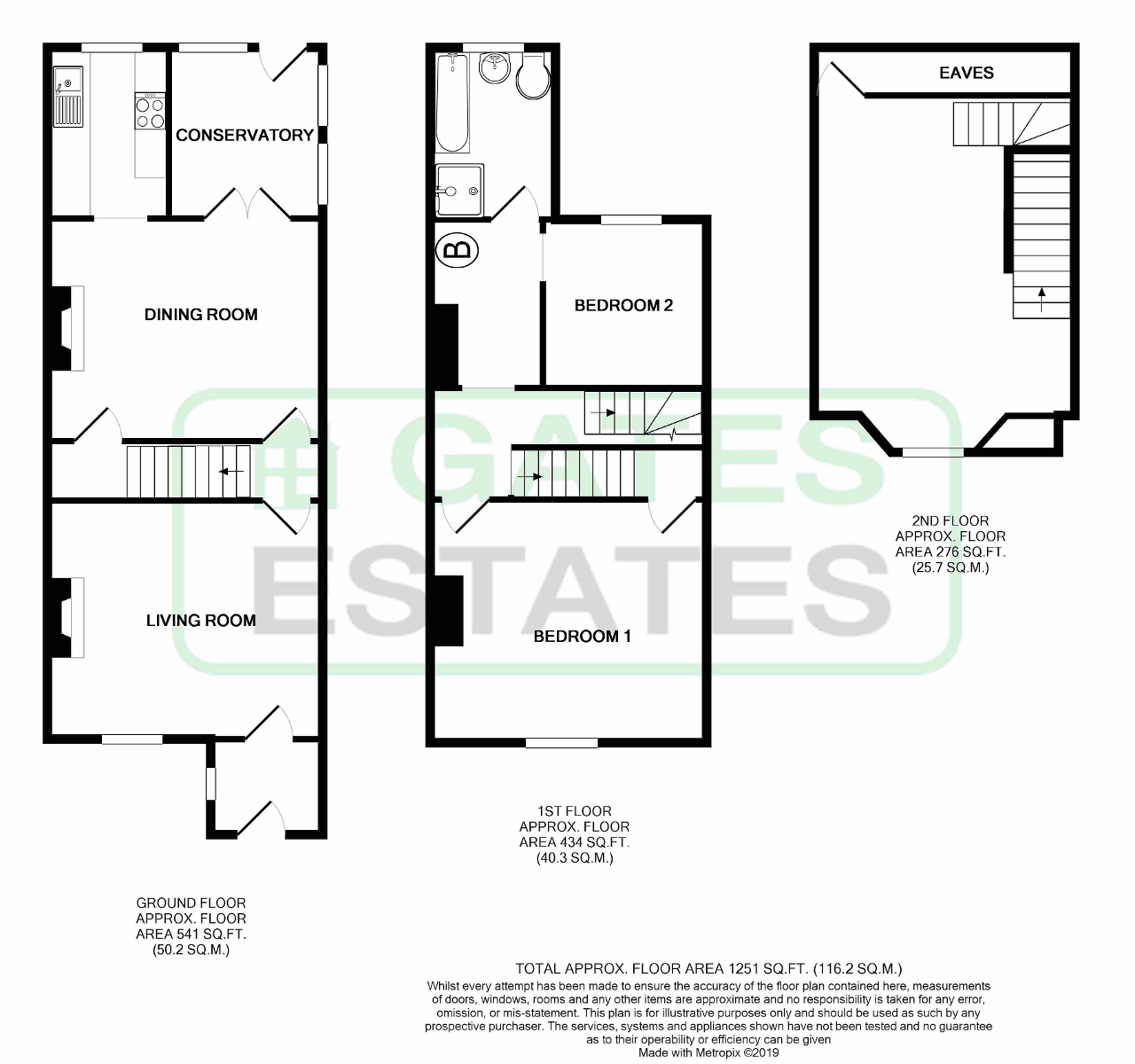3 Bedrooms Terraced house for sale in Sheffield Road, Birdwell, Barnsley, South Yorkshire S70 | £ 130,000
Overview
| Price: | £ 130,000 |
|---|---|
| Contract type: | For Sale |
| Type: | Terraced house |
| County: | South Yorkshire |
| Town: | Barnsley |
| Postcode: | S70 |
| Address: | Sheffield Road, Birdwell, Barnsley, South Yorkshire S70 |
| Bathrooms: | 0 |
| Bedrooms: | 3 |
Property Description
**deceptively spacious family home**
A superb mid terraced property situated in the heart of the ever-popular village of Birdwell providing easy access to the M1 Motorway and within walking distance of good local Schools and shops. This deceptively spacious family sized home would suit a variety of potential buyers including the first-time buyer or the growing family.
Birdwell is a village roughly four miles south of Barnsley and ten miles north of Sheffield, it sits close to the M1, A61 junction providing excellent commuter links and close to the renown four star Tankersley manor Hotel. The village is well serviced by a number of Public Houses, Pharmacy, Florist, Supermarket and other retail shops.
Ground Floor
Lounge
14' 3'' x 12' 9'' (4.36m x 3.9m) Entered via a Uvpc door from the handy front porch, this well-appointed Lounge featuring neutral décor and carpet, coving, radiator and a double-glazed window. A feature gas fire with modern wood surround and marble hearth is the focal point of the room.
Dining Room
14' 3'' x 13' 9'' (4.36m x 4.21m) A spacious and tastefully decorated Dining room benefiting from a beautiful exposed brick chimney breast which houses the log burner fire giving a real homely feel to the property. Access is provided to the Kitchen and a door leads to the cellar stairs. Upvc patio doors give access to the Conservatory
Kitchen
6' 4'' x 8' 10'' (1.94m x 2.7m) A lovely fully fitted Kitchen which boasts a wide range of matching wall and base units with an expanse of roll edge worktop space over incorporating a single bowl sink unit with swan neck tap plus beech laminate flooring. Integrated appliances include aeg gas hob, electric oven and extractor plus there is space and plumbing for a washing machine. There is a double glazed window overlooking the rear garden and a colourful tiled splash back finishes the kitchen.
Conservatory
7' 1'' x 9' 4'' (2.18m x 2.87m) A great addition to the property, this versatile space benefits from a tiled floor and full upvc glazed windows with glazed upvc door giving access to the rear garden.
First Floor
Landing
Providing access to two bedrooms with a corridor leading to the family bathroom and a further staircase leading to the attic bedroom. A storage cupboard houses the Worcester Combi boiler.
Bedroom One
14' 3'' x 12' 8'' (4.36m x 3.87m) Surprisingly spacious is this well appointed master Bedroom featuring neutral décor and modern neutral carpet, coving, double glazed window and central heating radiator. The room further boasts a beautiful ornate fire place further and a handy under stairs storage cupboard.
Bedroom Two
8' 4'' x 11' 8'' (2.56m x 3.58m) A rear facing Bedroom with pastel décor and pink carpet, featuring a double glazed window overlooking the rear plus a central heating radiator. Ample space is provided for wardrobes.
Bathroom
6' 5'' x 8' 11'' (1.98m x 2.72m) fitted with a white four-piece suite incorporating a separate shower, with pivot glazed door and electric shower, a low flush WC, pedestal hand wash basin and bath with traditional shower mixer tap. The room further boasts majority tiled walls, a radiator, carpeted flooring and obscured glazed window.
Second Floor
Attic Bedroom 3
13' 3'' x 16' 7'' (4.05m x 5.07m) A further spacious Bedroom featuring a double glazed dorma window and central heating radiator. The room is a blank canvas and gives the incoming purchaser the ability to put their own stamp on what could make a fabulous master bedroom.
Exterior
Outside area
To the front is a low maintenance front garden area with chippings and plantings.
To the rear is an enclosed garden area, mainly laid to lawn with private gated access and an area ideal for an out door table great for bbq's and summer evenings. Mature yet low maintenance garden area is found to the rear of the property, accessed via a private gate and ideal for bbq"s and summer evenings.
Property Location
Similar Properties
Terraced house For Sale Barnsley Terraced house For Sale S70 Barnsley new homes for sale S70 new homes for sale Flats for sale Barnsley Flats To Rent Barnsley Flats for sale S70 Flats to Rent S70 Barnsley estate agents S70 estate agents



.png)











