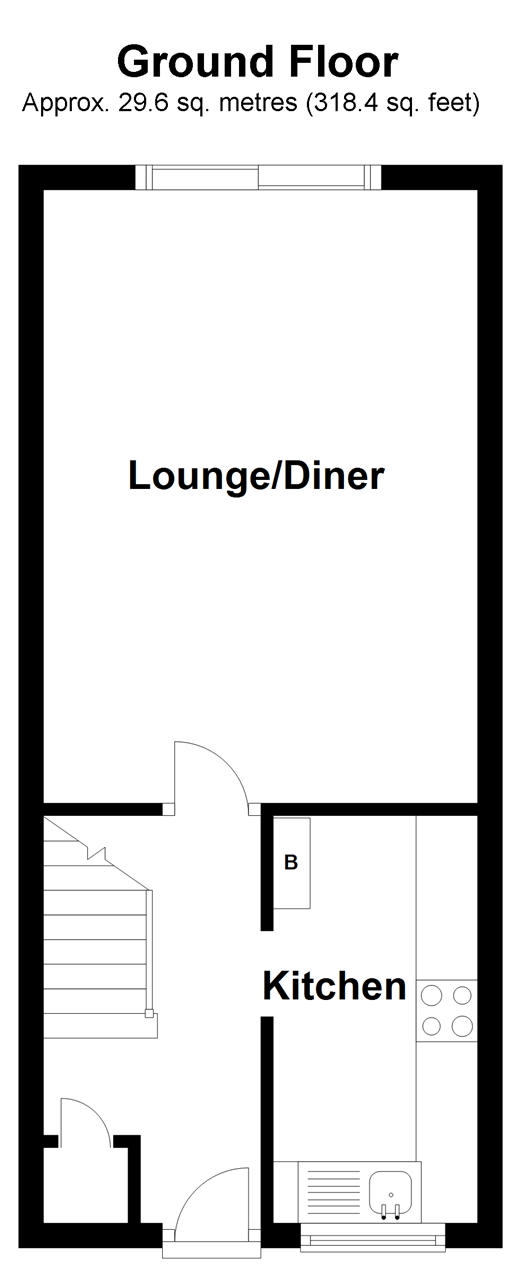2 Bedrooms Terraced house for sale in Shelley Drive, Broadbridge Heath, West Sussex RH12 | £ 280,000
Overview
| Price: | £ 280,000 |
|---|---|
| Contract type: | For Sale |
| Type: | Terraced house |
| County: | West Sussex |
| Town: | Horsham |
| Postcode: | RH12 |
| Address: | Shelley Drive, Broadbridge Heath, West Sussex RH12 |
| Bathrooms: | 1 |
| Bedrooms: | 2 |
Property Description
First time buyers looking for their very first home together and buyers in their later years looking to downsize may well find this lovely mid terrace home much to their liking. The property is tucked away just off the popular Shelley Drive and has parking for two cars, so you will never have to hunt around for somewhere to park at the end of a busy day.
This particular style has a nice size entrance hall with a separate kitchen and a good size lounge/diner to the rear with patio doors overlooking the rear garden. There are also two double bedrooms, both of which are serviced by the family bathroom.
Broadbridge Heath is a popular village just to the east of Horsham and is well situated for main road access to Gatwick, Guildford and the South Coast so its perfect for that drive to work. Whilst at the weekends with very little diy to do you might want to take a peaceful stroll along one of the many public footpaths that crisscross the local countryside.
The village also has its own primary school which has an excellent reputation whilst older children can attend the nearby “ outstanding” Tanbridge house secondary school that has had some fantastic results at gcse level in recent years.
What the Owner says:
We had looked at so many two bedroom houses in the area and were regularly disappointed by the size of the second bedroom, some of them were so small that they would never give us the space we needed. So we were delighted when we finally found this property with two good size doubles.
We also loved the layout, having a hallway rather than walking directly into our large lounge was important to us and having a separate kitchen was perfect.
We converted our front garden to a driveway to give us a very handy parking space to add to the allocated space we already had. So we can now park both our cars easily when we get home in the evenings.
Room sizes:
- Ground floor
- Entrance Hall
- Lounge 16'4 x 11'8 (4.98m x 3.56m)
- Kitchen 10'10 x 5'5 (3.30m x 1.65m)
- First floor
- Landing
- Bedroom 1 11'7 x 9'1 (3.53m x 2.77m)
- Bedroom 2 11'7 x 8'5 (3.53m x 2.57m)
- Bathroom
- Outside
- Rear Garden
- Driveway Parking
The information provided about this property does not constitute or form part of an offer or contract, nor may be it be regarded as representations. All interested parties must verify accuracy and your solicitor must verify tenure/lease information, fixtures & fittings and, where the property has been extended/converted, planning/building regulation consents. All dimensions are approximate and quoted for guidance only as are floor plans which are not to scale and their accuracy cannot be confirmed. Reference to appliances and/or services does not imply that they are necessarily in working order or fit for the purpose.
Property Location
Similar Properties
Terraced house For Sale Horsham Terraced house For Sale RH12 Horsham new homes for sale RH12 new homes for sale Flats for sale Horsham Flats To Rent Horsham Flats for sale RH12 Flats to Rent RH12 Horsham estate agents RH12 estate agents



.jpeg)








