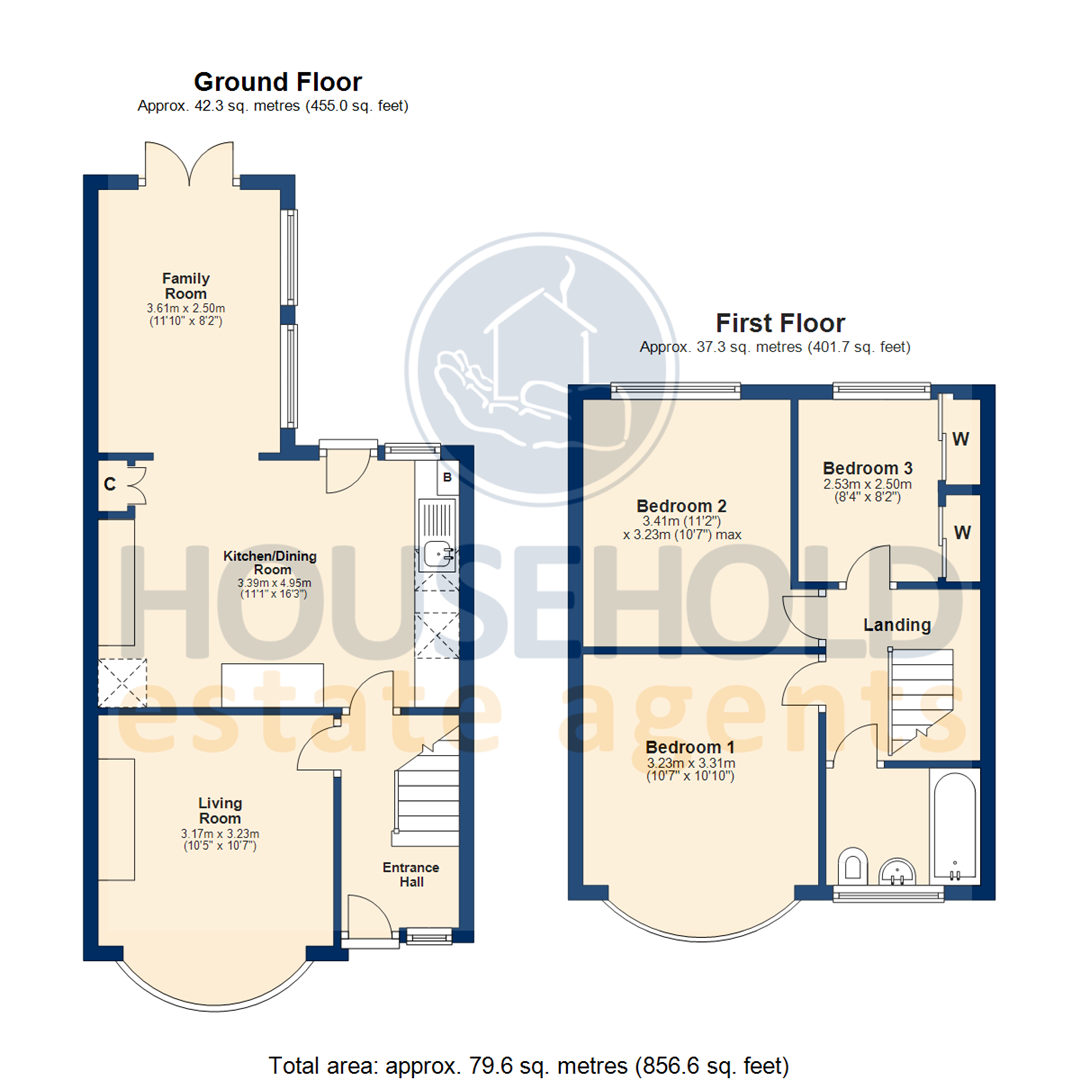3 Bedrooms Terraced house for sale in Shelley Road, Luton, Bedfordshire LU4 | £ 275,000
Overview
| Price: | £ 275,000 |
|---|---|
| Contract type: | For Sale |
| Type: | Terraced house |
| County: | Bedfordshire |
| Town: | Luton |
| Postcode: | LU4 |
| Address: | Shelley Road, Luton, Bedfordshire LU4 |
| Bathrooms: | 1 |
| Bedrooms: | 3 |
Property Description
This bay-fronted property is located close to L&D hospital and J11 of the M1 motorway, benefits include driveway for two cars, extended family room, re-fitted family bathroom, large rear garden and modern condition throughout! The property would be a perfect family home and buy to let investment!
Household Estate Agents are delighted to market this three good size bedroom terraced property located in the popular poets area of Luton & Dunstable borders, with fantastic commuting links to J11 and J11A of the M1 Motorway.
The accommodation in brief comprises entrance hall, living room, kitchen/dining room, family room, first floor landing, three bedrooms and re-fitted family bathroom. The front offers parking for two cars and a generous size rear garden.
This property would be a perfect for home for an array of potential buyers however it is particularly great for families with school catchment for Ferrars Junior School and The Chalk Hills Academy.
Front
There is a paved driveway for parking two vehicles leading to an archway providing access to the rear garden and path leading to the front door.
Entrance Hall
PVC front door. Laminate flooring. Radiator. Stairs rising to the first floor landing. Doors to:
Living Room (3.17m x 3.23m (10'5" x 10'7"))
Laminate wood effect flooring. UPVC double glazed bow window to front aspect. Curved radiator. Fireplace with gas fire inset.
Kitchen/Dining Room (3.39m x 4.95m (11'1" x 16'3"))
Fitted range of base and eye level units with sink and draining board inset with worktop over. Space for cooker, washing machine and fridge/freezer. Built-in double cupboard. Laminate flooring. UPVC double glazed window to rear aspect. PVC door to rear garden. Boiler. Open doorway to:
Family Room (3.61m x 2.50m (11'10" x 8'2"))
Laminate wood effect flooring. Radiator. TV point. Two uPVC double glazed windows to side aspect. PVC double doors leading to rear garden.
Landing
Fitted carpet. Radiator. Doors to:
Bedroom 1 (3.23m x 3.31m (10'7" x 10'10"))
Fitted carpet. UPVC double glazed bow window to front aspect. Curved radiator. TV point.
Bedroom 2 (3.41m x 3.23m (11'2" x 10'7"))
Fitted carpet. UPVC double glazed window to rear aspect. Radiator.
Bedroom 3 (2.53m x 2.50m (8'4" x 8'2"))
Exposed wood flooring. Radiator. UPVC double glazed window to rear aspect. Fitted wardrobes with mirror glass fronts.
Family Bathroom
Re-fitted three piece suite including bath with shower over, low-level wc and wash hand pedestal. Chrome heated hand towel rail. Vinyl flooring. UPVC double glazed window to front aspect.
Rear Garden
The rear garden is a generous size with a brick-built outhouse storing a low level wc. The garden is mainly laid to lawn set over three separate areas divided by low level fencing and mature shrubs and plant surrounds enclosed by wooden panel fencing. There is also a large patio area.
Contact your local household branch to arrange your viewing!
Property Location
Similar Properties
Terraced house For Sale Luton Terraced house For Sale LU4 Luton new homes for sale LU4 new homes for sale Flats for sale Luton Flats To Rent Luton Flats for sale LU4 Flats to Rent LU4 Luton estate agents LU4 estate agents



.png)











