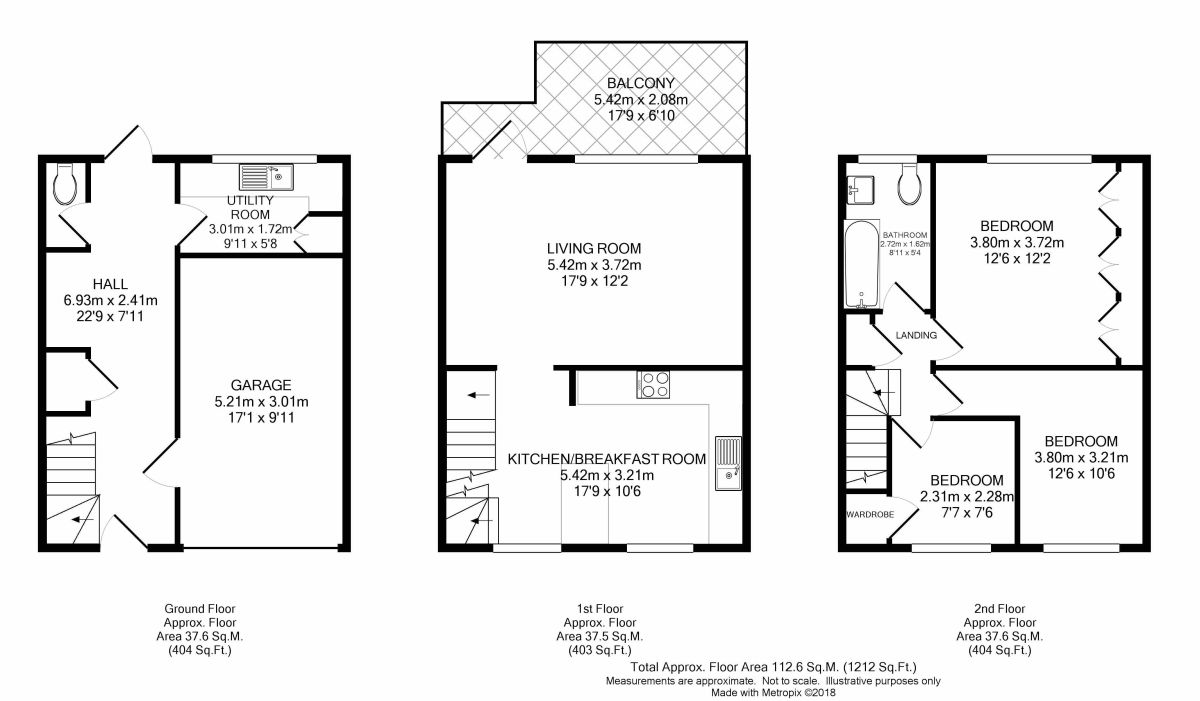3 Bedrooms Terraced house for sale in Sheridan Walk, Carshalton SM5 | £ 450,000
Overview
| Price: | £ 450,000 |
|---|---|
| Contract type: | For Sale |
| Type: | Terraced house |
| County: | London |
| Town: | Carshalton |
| Postcode: | SM5 |
| Address: | Sheridan Walk, Carshalton SM5 |
| Bathrooms: | 1 |
| Bedrooms: | 3 |
Property Description
Set in a cul-de-sac in a popular residential area of Carshalton, this three bedroom townhouse offers flexible, family accommodation over three floors which includes a bright living area with access to a full width south facing private balcony, contemporary kitchen with integrated appliances, utility room, three second floor bedrooms and a stylish family bathroom. Located within walking distance of Carshalton Village and Carshalton Beeches which offer a variety of local and convenience stores, restaurants, recreational and leisure facilities; the property is also close to stations providing direct access to central London and to a number of highly regarded primary and secondary schools.
Entrance Hall (2.41m x 6.93m)
Part glazed front door. Dado rail. Access to garden and garage.
Utility Room (1.73m x 3.02m)
Double glazed window to the rear aspect. A range of wall and base units with stainless steel sink and drainer and tiled splash backs. Space for washing machine. Cupboard housing boiler
WC
Double glazed window to the rear aspect. Low level WC.
Garage (3.02m x 5.21m)
Up and over door.
First Floor Landing
Open to:
Living Room (3.71m x 5.41m)
Double glazed window to the rear aspect. Double glazed door opening onto :
Private Balcony (2.08m x 5.41m)
South facing.
Kitchen / Breakfast Room (3.20m x 5.41m)
Two double glazed windows to the front aspect. A range of wall and base units and breakfast bar. Integrated five ring gas hob, integrated oven, grill, fridge freezer and space for dishwasher. Tiled splash backs.
Second Floor Landing
Access to boarded loft storage.
Bedroom 1 (3.71m x 3.81m)
Double glazed window to the rear aspect. A range of fitted wardrobes and storage.
Bedroom 2 (3.20m x 3.81m)
Double glazed window to the front aspect.
Bedroom 3 (2.29m x 2.31m)
Double glazed window to the front aspect. Built-in storage cupboard.
Bathroom (1.63m x 2.72m)
Double glazed window to the rear aspect. Fully tiled with shower over a panel bath, WC, hand basin within vanity unit and heated towel rail.
Outside
Fence enclosed private rear garden which has a lawn area with flower and shrub borders, covered tiled patio area and garden shed.
Local Authority
London Borough of Sutton
Important note to purchasers:
We endeavour to make our sales particulars accurate and reliable, however, they do not constitute or form part of an offer or any contract and none is to be relied upon as statements of representation or fact. Any services, systems and appliances listed in this specification have not been tested by us and no guarantee as to their operating ability or efficiency is given. All measurements have been taken as a guide to prospective buyers only, and are not precise. Please be advised that some of the particulars may be awaiting vendor approval. If you require clarification or further information on any points, please contact us, especially if you are traveling some distance to view. Fixtures and fittings other than those mentioned are to be agreed with the seller.
/1
Property Location
Similar Properties
Terraced house For Sale Carshalton Terraced house For Sale SM5 Carshalton new homes for sale SM5 new homes for sale Flats for sale Carshalton Flats To Rent Carshalton Flats for sale SM5 Flats to Rent SM5 Carshalton estate agents SM5 estate agents



.png)










