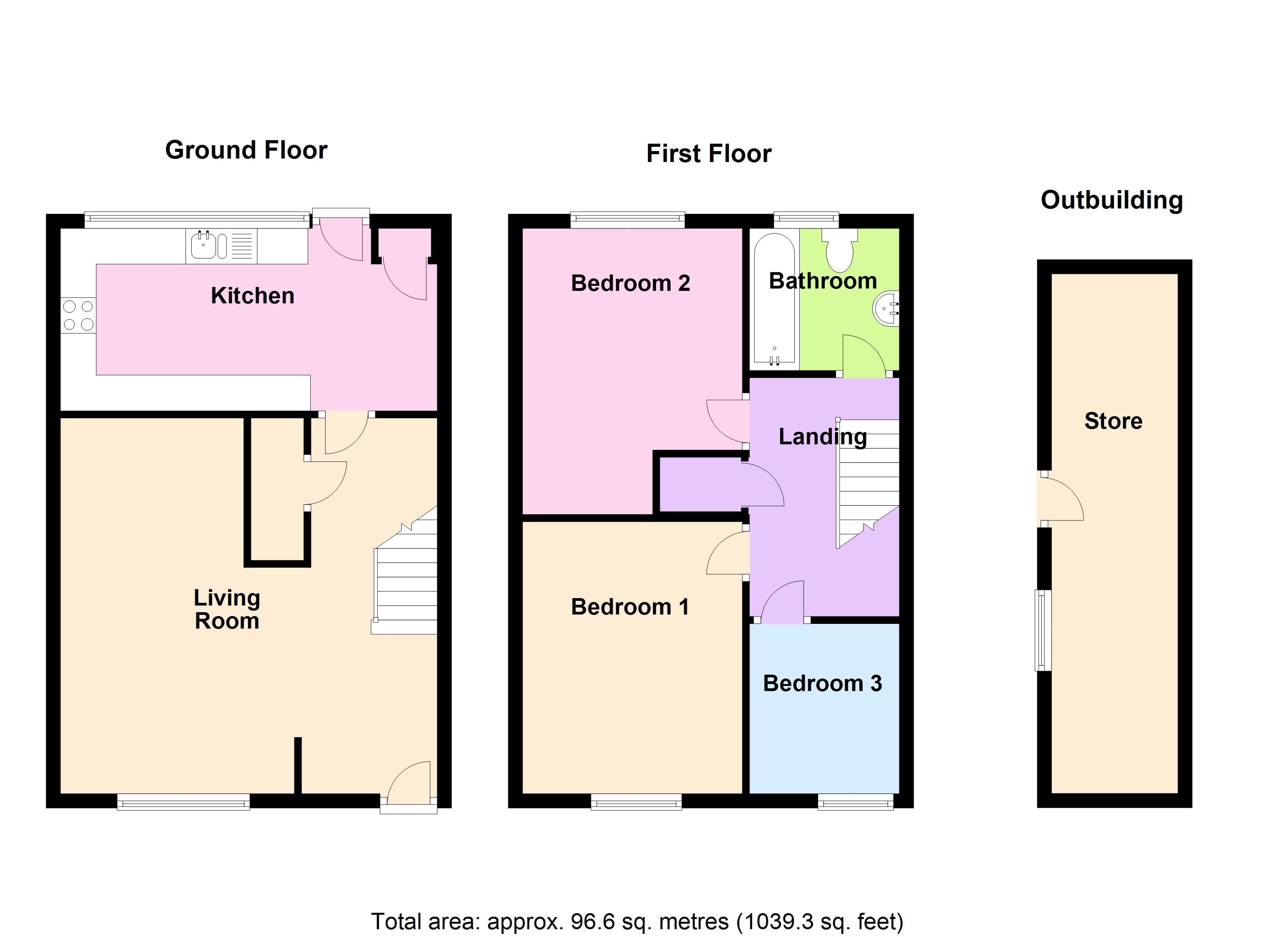3 Bedrooms Terraced house for sale in Sheriff Way, Watford, Hertfordshire WD25 | £ 349,950
Overview
| Price: | £ 349,950 |
|---|---|
| Contract type: | For Sale |
| Type: | Terraced house |
| County: | Hertfordshire |
| Town: | Watford |
| Postcode: | WD25 |
| Address: | Sheriff Way, Watford, Hertfordshire WD25 |
| Bathrooms: | 1 |
| Bedrooms: | 3 |
Property Description
Overview
House Network Ltd are pleased to offer to the market this spacious well presented three bedroom mid-terraced family home in the sought after location of Sheriff Way, Watford.
The accommodation comprises: Entrance door leading to an open plan living room with storage cupboard and a large kitchen with a range of base and eye level units and access to the garden. Stairs rise to the first floor landing offering three well proportioned bedrooms and a family bathroom with fitted suite. To the rear is a private garden with an extended storage outbuilding and offers a perfect space to entertain and relax. We recommend early viewing to avoid disappointment.
The property sits close to a range of local amenities including shops and restaurants and is well situated for main commuter routes M1, M25 and railway services. A good range of local nursery, primary and secondary schools are available.
The property measures approximately 1039 sq ft.
Viewings via House Network.
Living Room 17'3 x 17'3 (5.25m x 5.27m)
Large bright space with double glazed window to front, storage cupboard, three radiators, fitted carpet, carpeted stairs to landing.
Kitchen 8'4 x 17'0 (2.55m x 5.18m)
Fitted with a matching range of base and eye level units with worktop space over, 1+1/2 bowl stainless steel sink unit with single drainer, space for fridge, fridge/freezer, automatic washing machine and tumble dryer, fitted electric double oven, built-in four ring induction hob with pull out extractor hood over, double glazed window to rear, housing wall mounted gas boiler serving heating system and domestic hot water, radiator, tiled flooring, part glazed door to rear, door.
Bedroom 1 12'6 x 10'1 (3.80m x 3.07m)
Large double bedroom, double glazed window to front, radiator, fitted carpet, built in wardrobe.
Bedroom 2 13'5 x 10'6 (4.09m x 3.21m)
Large double bedroom, double glazed window to rear, radiator, fitted carpet.
Bathroom
Fitted with three piece suite comprising panelled bath with independent shower over and glass screen, wash hand basin and close coupled WC, tiled splashbacks, heated towel rail, extractor fan, obscure double glazed window to rear and tiled under floor heating.
Landing
Storage cupboard, fitted carpet, coving to ceiling, access to loft area.
Bedroom 3 7'10 x 6'11 (2.38m x 2.10m)
Double glazed window to front, fitted carpet.
Store
Large storage space with electrical points and two strip lights inside and an outside light.
Outside
Rear
Private rear garden, outside water tap.
Property Location
Similar Properties
Terraced house For Sale Watford Terraced house For Sale WD25 Watford new homes for sale WD25 new homes for sale Flats for sale Watford Flats To Rent Watford Flats for sale WD25 Flats to Rent WD25 Watford estate agents WD25 estate agents



.png)











