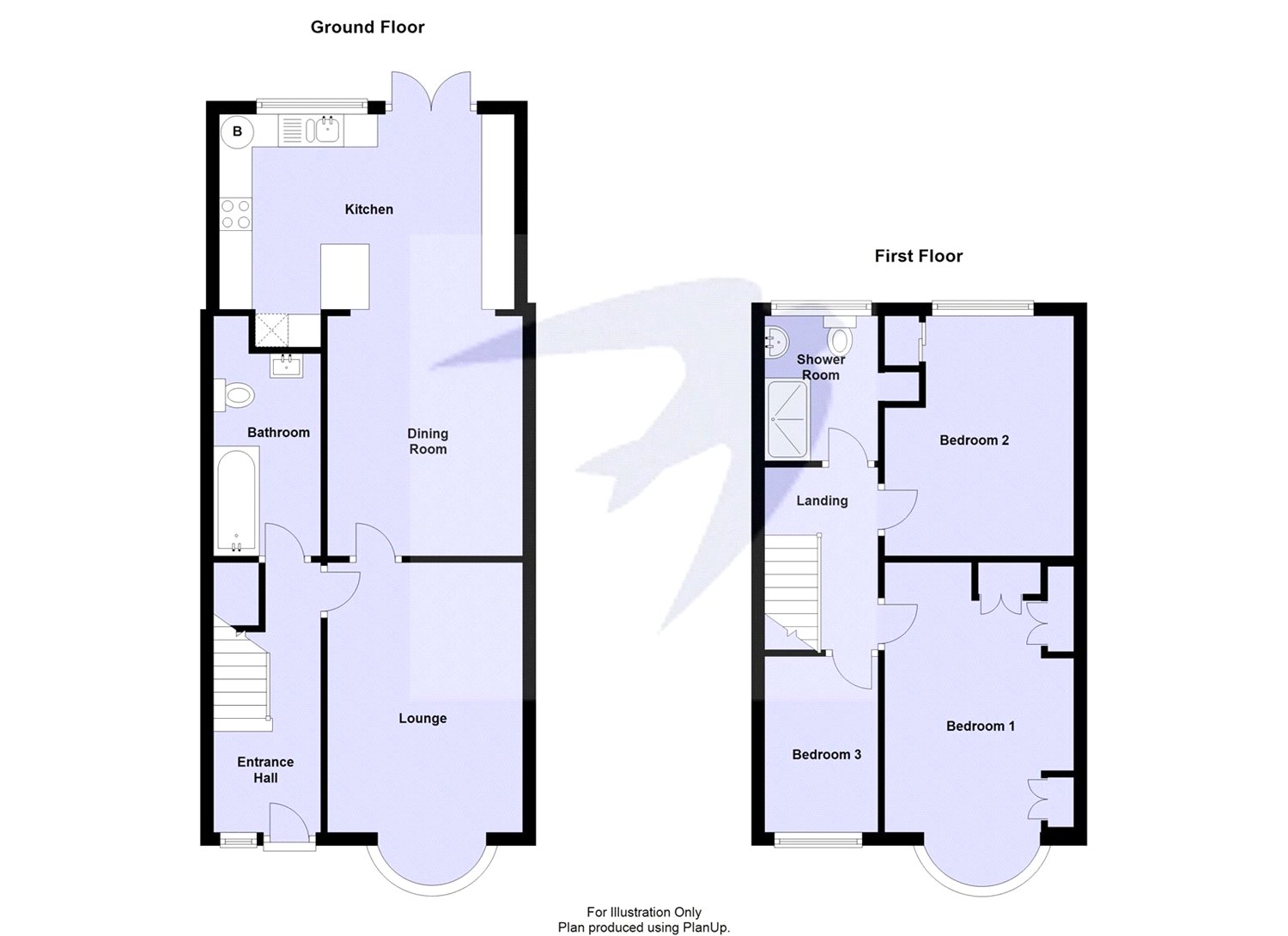3 Bedrooms Terraced house for sale in Sherwood Park Avenue, Sidcup, Kent DA15 | £ 390,000
Overview
| Price: | £ 390,000 |
|---|---|
| Contract type: | For Sale |
| Type: | Terraced house |
| County: | Kent |
| Town: | Sidcup |
| Postcode: | DA15 |
| Address: | Sherwood Park Avenue, Sidcup, Kent DA15 |
| Bathrooms: | 2 |
| Bedrooms: | 3 |
Property Description
Built circa 1947 is this extended three bedroom terrace family home. Boasting spacious accommodation throughout and offering more than you would expect. Viewing is advised as soon as possible!
Key Terms
Sidcup and Blackfen are neighbouring towns in the borough of Bexley, coveted by families with children as they are in the grammar school catchments, with Chislehurst & Sidcup Grammar located off Sidcup’s Hurst Road. Each town has its own High Street, with local businesses and supermarkets.
Commuters use Sidcup train station for a direct service into Central London, with journey times from 18 minutes. Both Sidcup and Blackfen are brimming with pubs and restaurants, with friendly ‘locals’ serving the
community.
Entrance Porch:
Double glazed entrance porch.
Entrance Hall:
Double glazed door to front, coved ceiling, dado rail, radiator, laminate flooring.
Lounge: (16' 7" x 9' 8" (5.05m x 2.95m))
Double glazed bay window to front, coved ceiling, built in shelving, radiator, laminate flooring.
Dining Room: (12' 7" x 9' 8" (3.84m x 2.95m))
Coved ceiling, radiator, laminate flooring, arch way to:-
Kitchen: (14' 9" x 8' 9" (4.5m x 2.67m))
Double glazed sliding doors to garden, double glazed window to rear, inset spotlights, range of wall and base units, 1 1/2 bowl sink unit with drainer and mixer tap, integrated oven, hob and extractor hood above, space for fridge/freezer, plumbed for washing machine and dishwasher, cupboard housing boiler, laminate flooring.
Bathroom: (10' 2" x 4' 9" (3.1m x 1.45m))
Panelled bath with mixer tap and shower attachment, vanity wash hand basin with mixer tap, built in shelving, heated towel rail, low level w.C, part tiled walls, tiled flooring.
Landing:
Access to loft, carpet.
Bedroom One: (15' 0" x 9' 7" (4.57m x 2.92m))
Double glazed bay window to front, inset spotlights, built in wardrobes, radiator, carpet.
Bedroom Two: (12' 9" x 9' 4" (3.89m x 2.84m))
Double glazed window to rear, coved ceiling, radiator, carpet.
Bedroom Three: (8' 7" x 5' 9" (2.62m x 1.75m))
Double glazed window to front, coved ceiling, inset spotlights, radiator, floor tiles.
Shower Room: (7' 5" x 5' 3" (2.26m x 1.6m))
Double glazed frosted window to rear, shower cubicle, vanity wash basin with mixer tap, low level, w.C, built in storage, part tiled walls, vinyl flooring.
Rear Garden:
Patio area leading to lawn, established borders, outside light and tap, timber shed.
Garage:
To rear (access is subject to legal verification).
Front/Parking:
The front is paved to provide off street parking.
Property Location
Similar Properties
Terraced house For Sale Sidcup Terraced house For Sale DA15 Sidcup new homes for sale DA15 new homes for sale Flats for sale Sidcup Flats To Rent Sidcup Flats for sale DA15 Flats to Rent DA15 Sidcup estate agents DA15 estate agents



.png)











