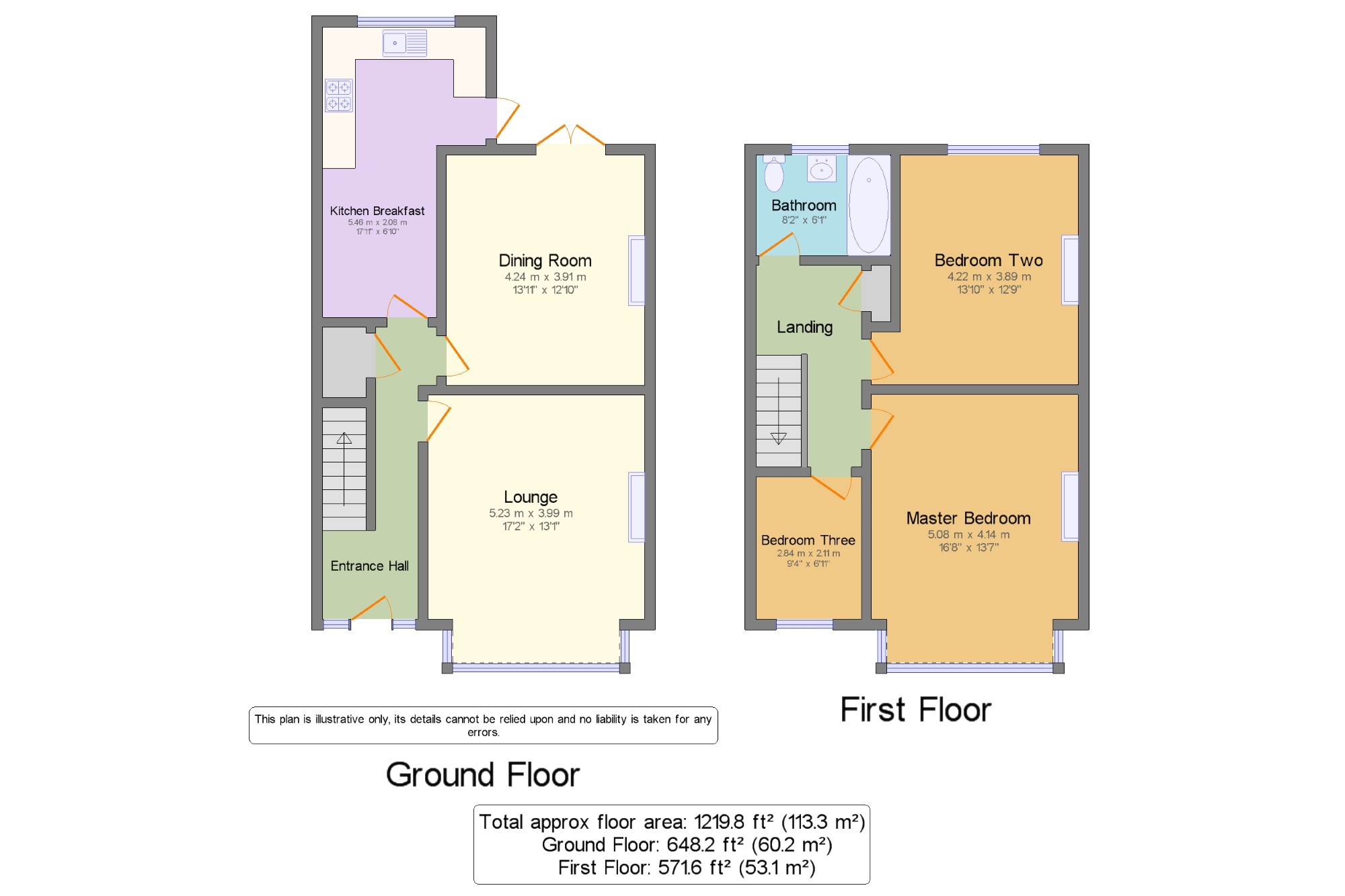3 Bedrooms Terraced house for sale in Shirley Park Road, Shirley, Croydon, Surrey CR0 | £ 475,000
Overview
| Price: | £ 475,000 |
|---|---|
| Contract type: | For Sale |
| Type: | Terraced house |
| County: | London |
| Town: | Croydon |
| Postcode: | CR0 |
| Address: | Shirley Park Road, Shirley, Croydon, Surrey CR0 |
| Bathrooms: | 1 |
| Bedrooms: | 3 |
Property Description
This is an attractive larger style mid terraced family home, which is favoured for its generous room sizes and located within the popular Shirley Park area. Comprises of three bedrooms and a recently decorated family bathroom. Two separate reception rooms, the front being 17ft, plus an extended kitchen/breakfast room. The rear garden is approximately 60 ft with a covered decked seating area. Brick paved frontage providing off street parking for two cars. Also includes feature fireplaces, gas fired central heating with a newly installed Worchester boiler (2018) and double glazing (where stated).
Attractive larger style family home
Popular Shirley Park Area
Three bedrooms
Two reception rooms
Kitchen/breakfast room
Feature fireplaces
Off street parking for two cars
Private rear garden
Convenient for local transport, shops and schools
Entrance Hall x . Frosted panel front door with leaded light frosted windows to the sides. Under stairs storage cupboard and further under stairs cloaks cupboard housing meters. Radiator. Wooden panelling to dado rail.
Lounge17'2" x 13'1" (5.23m x 3.99m). Double glazed bay window to the front. Fireplace surround with cast iron grate and gas fire. Radiator. Coved ceiling.
Dining Room13'11" x 12'10" (4.24m x 3.91m). French doors to a coved area. Cast iron fire place surround with inset tiles and gas fire. Radiator. Dado rail. Coved ceiling. Vanished floor boards.
Kitchen Breakfast17'11" x 6'10" (5.46m x 2.08m). Window to the rear and door to the side. Fitted with base and wall mounted units with tiling to work surface surrounds. Inset sink unit with mixer tap. Breakfast bar. Integrated five ring gas hob with stainless canopy style filter hood and oven. Recess for fridge/freezer, washing machine and dishwasher. Radiator. Wall mounted Worchester boiler. Coved ceiling. Laminate wood flooring.
Landing x . Access to the loft with insulation and part boarded. Built in airing cupboard housing the water cylinder. Panelled walls to the dado rail.
Master Bedroom16'8" x 13'7" (5.08m x 4.14m). Double glazed bay window the front. Fireplace surround with cast iron grate and tiled inset. Radiator.
Bedroom Two13'10" x 12'9" (4.22m x 3.89m). Double glazed window to the rear. Fireplace surround with cast iron grate and tiled inset. Radiator. Picture rail.
Bedroom Three9'4" x 6'11" (2.84m x 2.1m). Double glazed bay window to the front. Radiator. Picture rail.
Bathroom8'2" x 6'1" (2.5m x 1.85m). Two double glazed frosted windows to the rear. Panel enclosed bath. Pedestal wash hand basin. Low level flush w.C. Radiator. Localised wall tiling. Extractor fan.
Garden x . Rear garden of approximately 60 ft with a covered decked seating area. Shaped lawn with path. Shed. Security light.
Frontage x . Brick paved frontage providing off street parking for two cars.
Property Location
Similar Properties
Terraced house For Sale Croydon Terraced house For Sale CR0 Croydon new homes for sale CR0 new homes for sale Flats for sale Croydon Flats To Rent Croydon Flats for sale CR0 Flats to Rent CR0 Croydon estate agents CR0 estate agents



.png)











