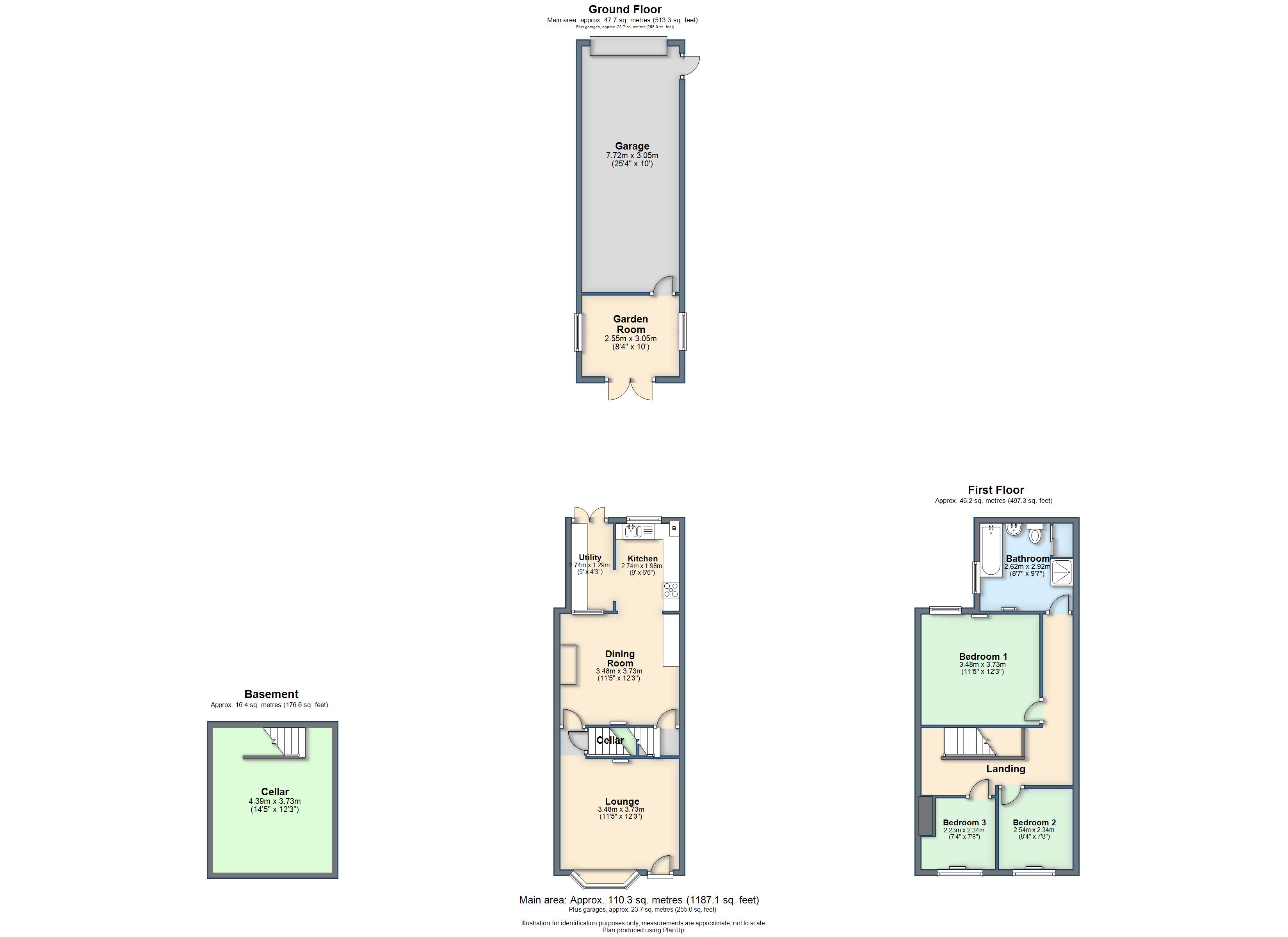3 Bedrooms Terraced house for sale in Shobnall Street, Burton-On-Trent DE14 | £ 130,000
Overview
| Price: | £ 130,000 |
|---|---|
| Contract type: | For Sale |
| Type: | Terraced house |
| County: | Staffordshire |
| Town: | Burton-on-Trent |
| Postcode: | DE14 |
| Address: | Shobnall Street, Burton-On-Trent DE14 |
| Bathrooms: | 1 |
| Bedrooms: | 3 |
Property Description
Summary description A well presented three bedroom mid terraced home that comes with off road parking and a 25'4" garage with a separate garden room ideal if you are looking to work from home. The property benefits from a lounge, dining room opening to a modern kitchen with a separate utility room. Four Piece Bathroom to the first floor with three bedrooms. Offered with no upward chain.
Lounge 12' 3" x 11' 5" (3.73m x 3.48m) Double glazed door to the front elevation. Double Glazed Bow window to the front, radiator.
Dining room 12' 3" x 11' 5" (3.73m x 3.48m) Single glazed window to the rear, chimney breast, radiator, stairs to the first floor, opening to the Kitchen area.
Kitchen 9' 0" x 6' 6" (2.74m x 1.98m) Fitted with a matching range of base and eye level units with worktop space over, 1+1/2 bowl stainless steel sink with single drainer, built-in integrated fridge/freezer and dishwasher, space for cooker, double glazed window to rear, opening to the utility room.
Utility room 9' 0" x 4' 3" (2.74m x 1.3m) Double glazed door to the rear elevation. Work surfacing with space for washing machine, tumble dryer and fridge.
Inner hall Access to the Cellar.
Cellar 14' 5" x 12' 3" (4.39m x 3.73m)
landing Access to all upper rooms.
Bedroom 1 12' 3" x 11' 5" (3.73m x 3.48m) Double glazed window to the rear, radiator.
Bedroom 2 8' 4" x 7' 8" (2.54m x 2.34m) Double glazed window to the front, radiator.
Bedroom 3 7' 8" x 7' 4" (2.34m x 2.24m) Double glazed window to the front, radiator.
Bathroom 9' 7" x 8' 7" (2.92m x 2.62m) Double glazed window to the side. Fitted with a four piece suite comprising shower cubicle with shower over, panel bath, low level WC and pedestal wash hand basin. Airing cupboard.
Outside Front
To the front there is a courtyard garden with gated access.
Rear
The rear garden is combination of laid to lawn and flagstone slabs. There is gated access to the side entry. Brick built outbuilding with a low level WC.
Garden room 8' 4" x 10' (2.54m x 3.05m) Double glazed windows to both sides, Double glazed French doors to the rear elevation. Door to the Garage.
Garage 25' 4" x 10' 0" (7.72m x 3.05m) Fitted with an up and over door to the rear and personal door to the side elevation. There is off road parking in front of the garage door.
Property Location
Similar Properties
Terraced house For Sale Burton-on-Trent Terraced house For Sale DE14 Burton-on-Trent new homes for sale DE14 new homes for sale Flats for sale Burton-on-Trent Flats To Rent Burton-on-Trent Flats for sale DE14 Flats to Rent DE14 Burton-on-Trent estate agents DE14 estate agents



.png)











