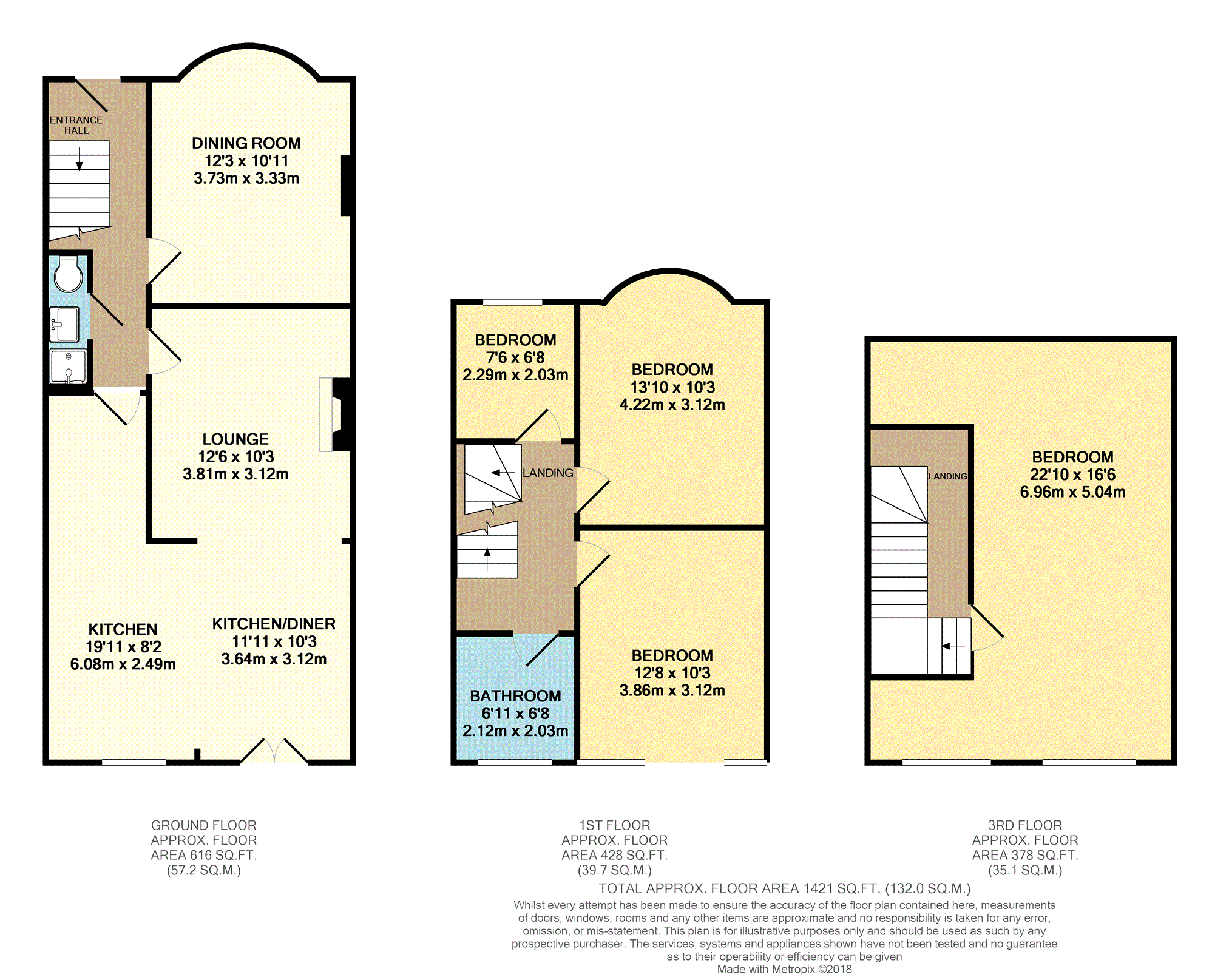4 Bedrooms Terraced house for sale in Shorncliffe Road, Coventry CV6 | £ 220,000
Overview
| Price: | £ 220,000 |
|---|---|
| Contract type: | For Sale |
| Type: | Terraced house |
| County: | West Midlands |
| Town: | Coventry |
| Postcode: | CV6 |
| Address: | Shorncliffe Road, Coventry CV6 |
| Bathrooms: | 2 |
| Bedrooms: | 4 |
Property Description
Do not miss this opportunity
****open day Saturday 12th January
2.00pm ****book now.
This four bedroom mid terrace property has now come to market in the popular location of Coundon and is within the Coundon Court School catchment area and a 1 minute walk from the tranquil Coundon Wedge conservation area. An internal inspection is highly recommended to appreciate the size and accommodation that this property has to offer. Briefly comprising of an entrance hallway, dining room currently located at the front of this property, a spacious lounge/kitchen area which has been previously extended. A modern fitted kitchen and useful downstairs W.C with shower and wash basin which completes the ground floor. The first floor boasts two double bedrooms and one single and a family bathroom. The third floor offers a double fourth bedroom. This property is fully double glazed and is powered by a gas central heating combination boiler, there are fore and rear gardens with a garage at the rear and a lawn area.
Book a viewing now by visiting
Entrance Hallway
Upvc front door and side windows, gas central heating radiator, carpet to the floor.
Downstairs W.C And Shower Room
W.C, sink and shower with vinyl flooring.
Reception Room
Upvc double glazed round bay window to the front elevation, gas central heating radiator and oak effect laminate flooring.
Kitchen/Diner
Light and spacious kitchen/diner extension, open plan lounge. Upvc double glazed doors leading to patio and rear garden. Upvc double glazed window over sink. Two ceiling Velux windows with retractable sunshades. The kitchen comprises of wall. Base and drawer units with worktop over, moulded sink and drainer, space for gas/electric cooker, dishwasher, tall fridge freezer. A peninsular between kitchen and dining space offers additional cupboards under. Laundry cupboard with plumbing for washing machine and space for tumble dryer. The kitchen area has grey tiled laminate flooring, the dining area has light oak effect laminate to match the lounge.
Lounge
Open plan Lounge area, gas central heating radiator, feature fireplace with fire surround, light oak effect laminate floor.
Family Bathroom
Upvc double glazed opaque window, gas central heated towel rail, bath with shower over bath, pedestal sink and low flush w.C, wood-effect waterproof laminate flooring.
Bedroom One
Upvc double glazed round bay window facing the front elevation, gas central heating radiator, carpet flooring.
Bedroom Two
Double bedroom facing the rear elevation with upvc double glazed windows, gas central heating radiator and a beige carpet flooring.
Bedroom Three
Single bedroom with upvc window facing the front elevation, gas central heating radiator.
Bedroom Four
Loft conversion with full building regulations approval provides large fourth double bedroom, accessed via a carpeted staircase. Two large Upvc double-glazed windows and gas central heating radiators. Access to loft storage.
Property Location
Similar Properties
Terraced house For Sale Coventry Terraced house For Sale CV6 Coventry new homes for sale CV6 new homes for sale Flats for sale Coventry Flats To Rent Coventry Flats for sale CV6 Flats to Rent CV6 Coventry estate agents CV6 estate agents



.png)











