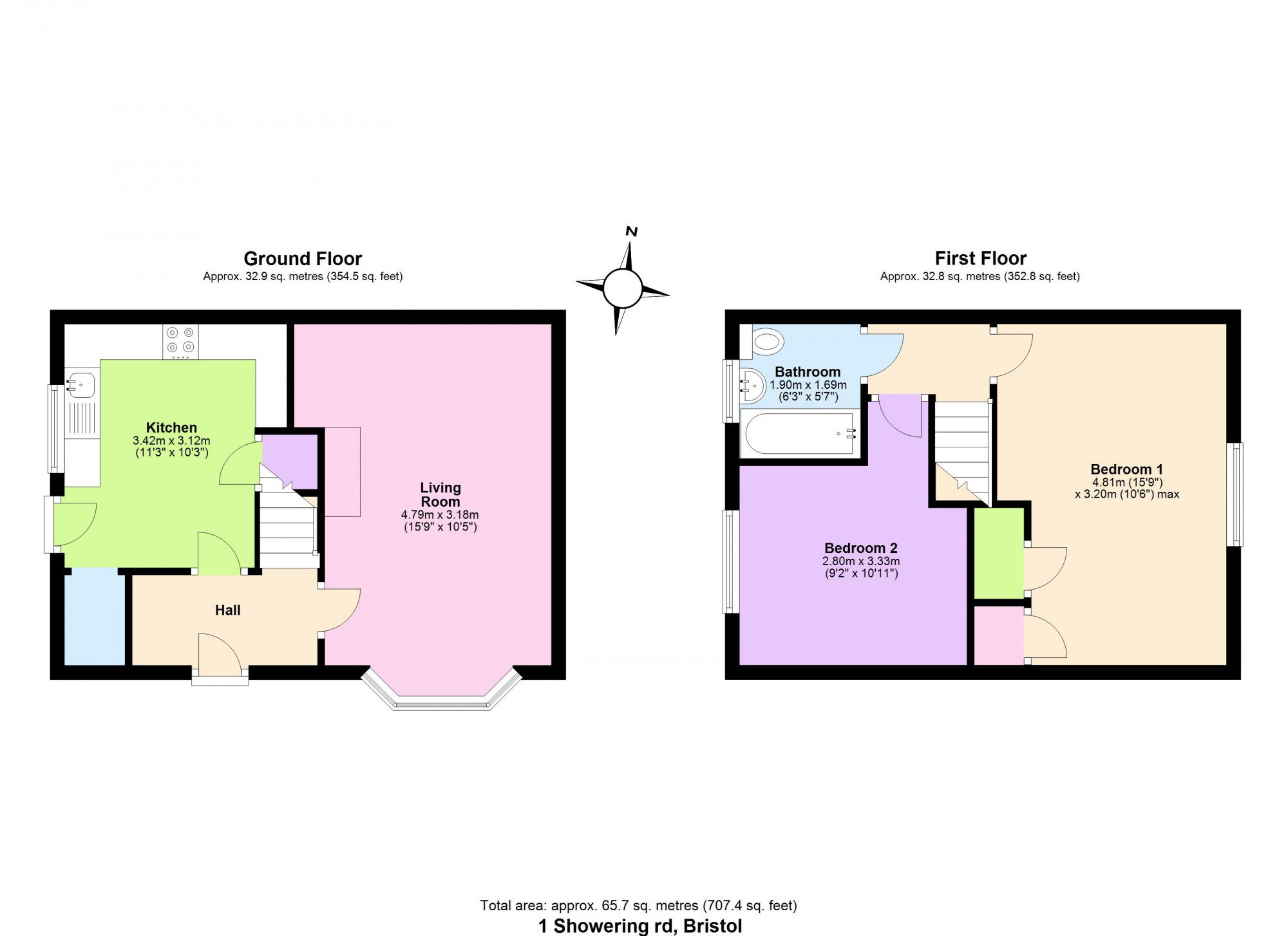2 Bedrooms Terraced house for sale in Showering Road, Stockwood BS14 | £ 220,000
Overview
| Price: | £ 220,000 |
|---|---|
| Contract type: | For Sale |
| Type: | Terraced house |
| County: | Bristol |
| Town: | Bristol |
| Postcode: | BS14 |
| Address: | Showering Road, Stockwood BS14 |
| Bathrooms: | 1 |
| Bedrooms: | 2 |
Property Description
Situated on an impressive corner plot with planning permission granted for an assisted living dwelling in the rear garden that would potentially be suitable for those with a dependant relative or perhaps an older child looking for a bit of independance. The accomodation in brief comprises of, entrance hall, sitting room with dual aspect windows, fitted kitchen/breakfast room. Teo double bedroom can be found upstairs alongside a family bathroom. There is a view from the second bedroom at the rear towards Bristol City and Dundry. The current configaration outside offers good size corner plot gardens with ample parking for up to four cars. The home benefits from gas central heating and upvc double glazing. Offered with no onward chain! Call Vicki on to arrange your early internal viewing.
Entrance Via:
Part obscure glazed upvc double glazed door with matching side panel into;
Hallway
Double panel radiator. Stairs rising to first floor landing. Cupboard concealing meters.
Living Room (4.79m x 3.18m)
Wall mounted gas fire with back boiler. Double panel radiator. Upvc double glazed window to front aspect. Upvc double glazed bay window to side aspect.
Kitchen / Breakfast Room (3.42m x 3.12m)
Fitted with a range of wall and base units with roll edge work surfaces over, incorporating single drainer sink unit with mixer taps over. Fitted electric oven with hob and extractor fan over. Space for automatic washing machine and dishwasher. Recess providing space for fridge/freezer. Towel radiator. Upvc double glazed window and door to rear garden.
First Floor Landing
Access to loft space.
Bedroom One (4.81m x 3.2m)
Double panel radiator. Double glazed window to front aspect.Built in wardrobe with hanging space. Airing cupboard housing hot water tank and slatted shelving for linen.
Bedroom Two (3.33m x 2.8m)
Single panel radiator. Upvc double glazed window to rear aspect with a view towards Bristol City Centre.
Family Bathroom (1.9m x 1.69m)
Suite comprising panelled bath with electric shower over. Pedestal wash hand basin. Low level WC. Chrome effect towel radiator. Obscure upvc double glazed window to rear aspect.
Ouside
Front: Partially laid to chippings with gated pathway leading to front door. Ramainder mainly laid to lawn and enclosed by hedging.
Rear: Initially laid to decking with steps down to area laid to chippings. Enclosed by fencing. Coal shed. Outside tap, light and power point.
Parking
Driveway providing off street parking for up to four vehicles. Please note this area is where the planning permission for the assited dwelling would be.
Property Location
Similar Properties
Terraced house For Sale Bristol Terraced house For Sale BS14 Bristol new homes for sale BS14 new homes for sale Flats for sale Bristol Flats To Rent Bristol Flats for sale BS14 Flats to Rent BS14 Bristol estate agents BS14 estate agents



.png)











