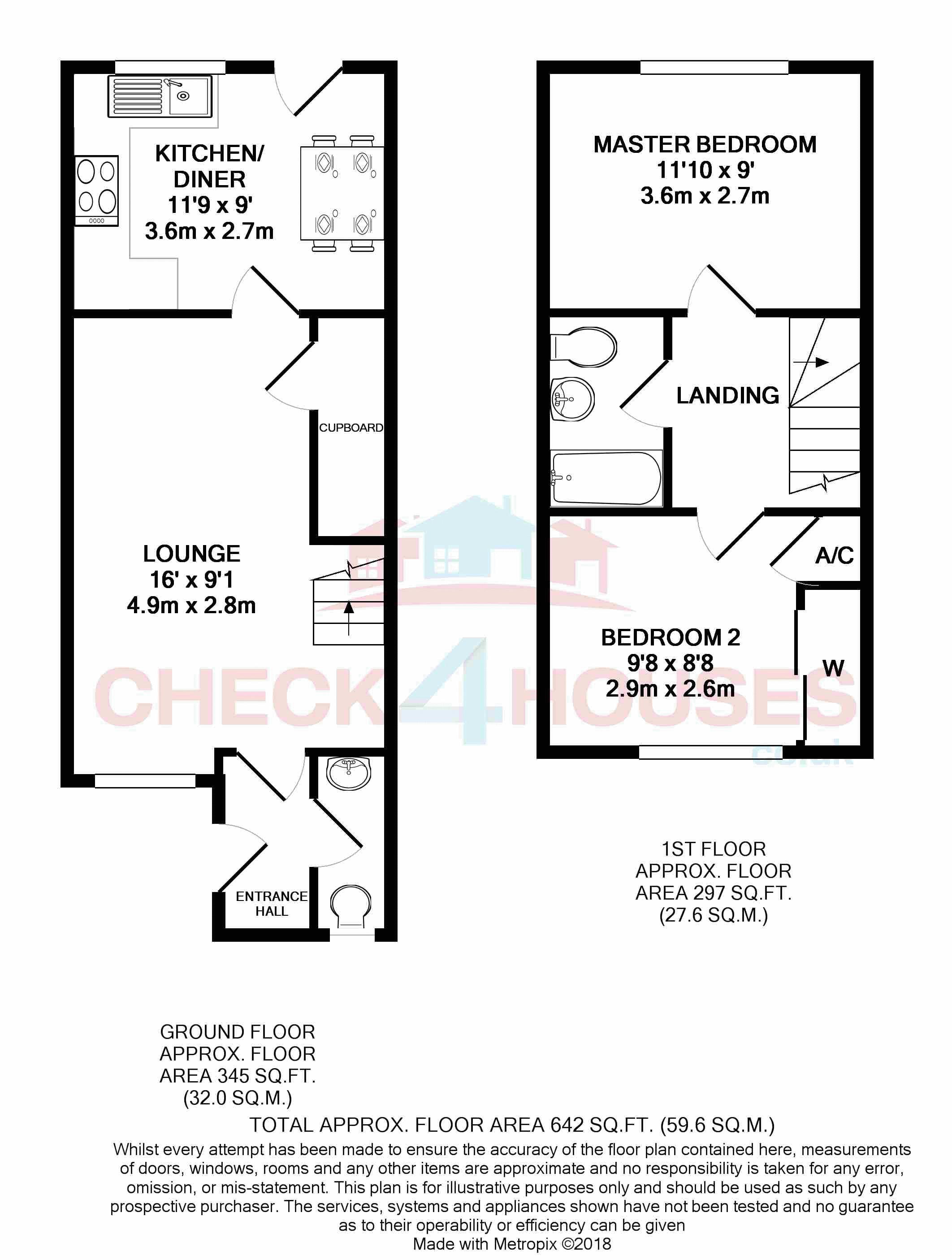2 Bedrooms Terraced house for sale in Sian Close, Church Crookham, Fleet GU52 | £ 285,000
Overview
| Price: | £ 285,000 |
|---|---|
| Contract type: | For Sale |
| Type: | Terraced house |
| County: | Hampshire |
| Town: | Fleet |
| Postcode: | GU52 |
| Address: | Sian Close, Church Crookham, Fleet GU52 |
| Bathrooms: | 1 |
| Bedrooms: | 2 |
Property Description
Check 4 Houses are pleased to offer this nicely presented two bedroom home situated in a quiet cul de sac in Church Crookham. Accommodation comprises of an entrance hall, cloakroom, lounge, kitchen/diner to the ground floor. Upstairs there are two bedrooms and a family bathroom. Additionally there is one allocated parking space and a pleasant rear garden extending to 38ft. Please call Check 4 Houses to arrange a viewing.
Front Aspect
Pathway leading to front door, outside light.
Entrance Hall (6' 9'' x 2' 10'' (2.06m x 0.86m))
Wooden front door, wall mounted fuse box, door to WC and lounge.
Cloakroom (6' 8'' x 2' 5'' (2.03m x 0.74m))
Frosted double glazed window to front aspect, WC, sink and radiator.
Lounge (16' 0'' x 9' 1'' (4.87m x 2.77m))
Double glazed window to front aspect, two radiators, door to kitchen and entrance hall, stairs to first floor, access to under-stairs storage cupboard and coved ceiling.
Kitchen/Diner (11' 9'' x 9' 0'' (3.58m x 2.74m))
Double glazed window to rear aspect, single door to rear garden, coved ceiling, inset down lighters, radiator, range of wall and base units, sink with mixer tap over, space for fridge/freezer, integrated gas hob, integrated gas oven, space for washing machine, space for tumble dryer, wall mounted boiler with MagnaClean (due to be re-serviced) and space for table.
Landing
Smoke alarm, doors to all rooms and coved ceiling.
Master Bedroom (11' 10'' x 9' 0'' (3.60m x 2.74m))
Double glazed window to rear aspect, radiator, access to loft with ladder, light and partially boarded and coved ceiling.
Bedroom 2 (9' 8'' x 8' 8'' (2.94m x 2.64m))
Double glazed windows to front aspect, fitted wardrobes, radiator, coved ceiling and access to airing cupboard with shelving.
Family Bathroom (6' 9'' x 5' 5'' (2.06m x 1.65m))
WC, extractor fan, radiator, sink and bath with separate electric wall mounted shower
Rear Garden (Approx: 38' 0'' x 12' 0'' (11.57m x 3.65m))
Fully enclosed rear garden with area of lawn and patio, rear gated access, outside tap, space for shed and range of mature shrubs and trees.
Parking
1 allocated parking space. Plus on street parking available.
Additional Information
Freehold Tenure. Council Tax Band 'D'.
Property Location
Similar Properties
Terraced house For Sale Fleet Terraced house For Sale GU52 Fleet new homes for sale GU52 new homes for sale Flats for sale Fleet Flats To Rent Fleet Flats for sale GU52 Flats to Rent GU52 Fleet estate agents GU52 estate agents



.jpeg)





