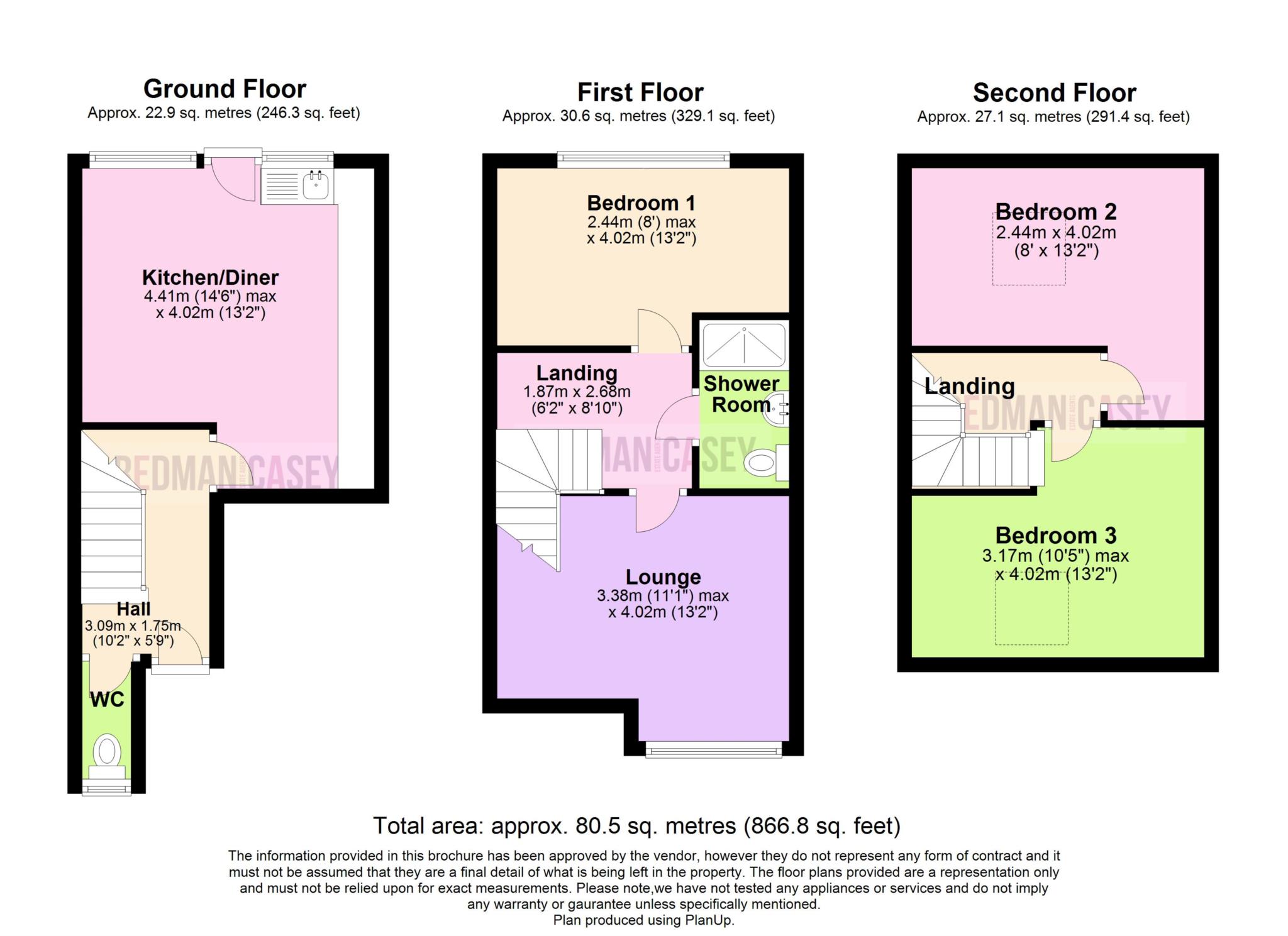3 Bedrooms Terraced house for sale in Siemens Street, Horwich, Bolton BL6 | £ 136,950
Overview
| Price: | £ 136,950 |
|---|---|
| Contract type: | For Sale |
| Type: | Terraced house |
| County: | Greater Manchester |
| Town: | Bolton |
| Postcode: | BL6 |
| Address: | Siemens Street, Horwich, Bolton BL6 |
| Bathrooms: | 1 |
| Bedrooms: | 3 |
Property Description
Situated on Siemens street, Horwich this completely refurbished residence offered with no onward chain in immaculate order throughout with entrance hall, W.C., modern newly fitted kitchen diner, the first floor landing offers a bay fronted lounge, three piece shower room and master bedroom. On the second floor a further two bedrooms. Externally this is an area to the front that could possibly offer off road parking and to the rear a low maintenance flagged patio. The property is located within reach to the village centre of Horwich with cafes, restaurants, wine bar, pubs and shops with traditional local businesses. Those that want modern retail Middlebrook retail park is a 5 minute drive away. There are regarded schools, access to motorway, train station, bus routes and for the walkers Rivington Pike, Winter Hill to choose from. Internal inspection is highly recommended to fully appreciate.
Hall
Entrance hall with turning staircase rising to upper level, door to W.C., door to kitchen diner.
Kitchen/Diner - 13'2" (4.01m) x 14'6" (4.42m)
Access from the hall to modern kitchen diner with a range of wall and base units with contrasting marble style work surfaces, inset single drainer sink, integrated oven & grill with hob over and extractor, tile style flooring, plumbing for washing facilities, space for fridge freezer, double glazed window to rear, door to rear.
WC
Access from the hall with double glazed frosted window to front elevation and low level fitted W.C.
Landing
Stairs rise to first floor landing, doors lead to master bedroom, lounge and three piece shower room, stairs rise to second floor landing.
Bedroom 1 - 13'2" (4.01m) x 8'0" (2.44m)
Good sized double room with double glazed window, space for free standing or built in wardrobes, wall mounted radiator, power points.
Shower Room
Three piece contemporary suite, shower with sliding glass panelled door, low level W.C. Vanity wash basin with under storage, tiled floor, tiled elevation, wall mounted radiator.
Lounge - 13'2" (4.01m) x 11'1" (3.38m)
Bay fronted lounge with power points, wall mounted radiator, double glazed bay style window.
Landing
Second floor landing with stairs rising from first floor providing access to the two otehr bedrooms.
Bedroom 2 - 13'2" (4.01m) x 8'0" (2.44m)
Access form the second floor landing with wall mounted radiator, power points, double glazed window in roof space.
Bedroom 3 - 13'2" (4.01m) x 10'5" (3.18m)
Access from second floor landing to bedroom three with double glazed window in roof space, power points, wall mounted radiator.
Outside
To the front an area which could potentially provide off road parking.
To the rear a low maintenance flagged patio with traditional wooden fencing as border.
Notice
Please note we have not tested any apparatus, fixtures, fittings, or services. Interested parties must undertake their own investigation into the working order of these items. All measurements are approximate and photographs provided for guidance only.
Property Location
Similar Properties
Terraced house For Sale Bolton Terraced house For Sale BL6 Bolton new homes for sale BL6 new homes for sale Flats for sale Bolton Flats To Rent Bolton Flats for sale BL6 Flats to Rent BL6 Bolton estate agents BL6 estate agents













