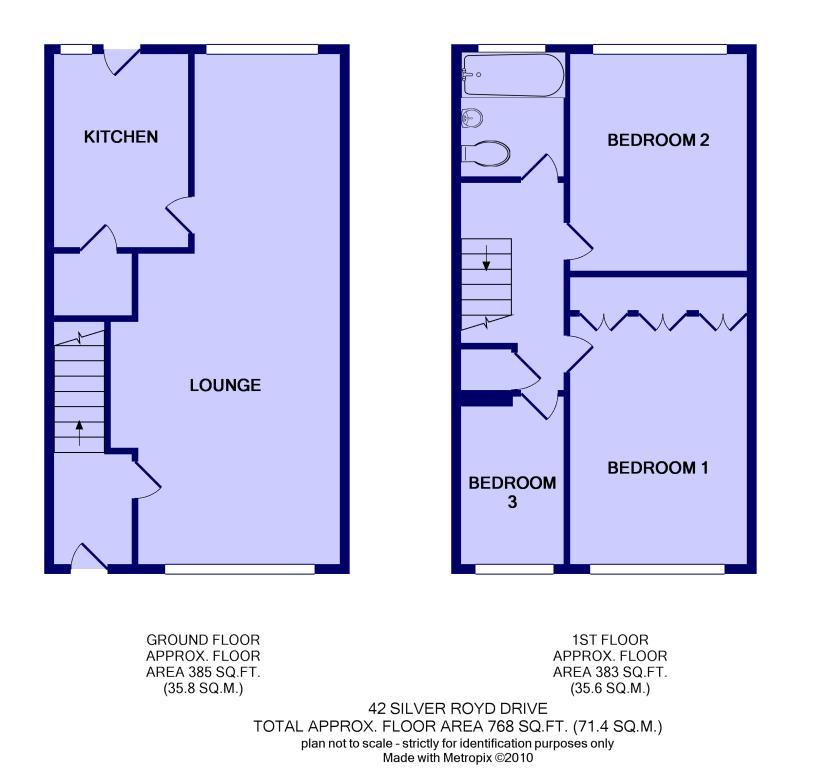3 Bedrooms Terraced house for sale in Silver Royd Drive, Farnley, Leeds LS12 | £ 140,000
Overview
| Price: | £ 140,000 |
|---|---|
| Contract type: | For Sale |
| Type: | Terraced house |
| County: | West Yorkshire |
| Town: | Leeds |
| Postcode: | LS12 |
| Address: | Silver Royd Drive, Farnley, Leeds LS12 |
| Bathrooms: | 1 |
| Bedrooms: | 3 |
Property Description
Property Details
Tucked away at the end of a residential cul-de-sac is this well presented family home offering ready to move into accommodation comprising: Entrance hall, spacious lounge, kitchen/dining room, three first floor bedrooms and house bathroom with a white suite. Gas central heating with hive mobile technology and wireless thermostat, double glazed windows and pleasant decor throughout. Well maintained gardens and driveway providing off street parking for two vehicles. Great access to transport links and amenities. Sure to appeal to a wide range of buyers. Early viewing highly recommended.
Entrance Hall
Front facing exterior door. Central heating radiator. Laminate flooring. Stairs to the first floor accommodation.
Lounge 10' 7" x 15' 8" (3.22m x 4.76m )
A well presented and good size main reception room having a wall mounted modern gas fire, central heating radiator, TV aerial point, coving to the ceiling, laminate flooring and large front facing double glazed window.
Kitchen / Dining Room 15' 6" x 10' 8" (4.71m x 3.24m )
Fitted with a stylish range of wall and base units. Breakfast bar and work surfaces incorporating a sink and drainer unit with mixer tap and tiled splash backs. Integral electric hob and oven with an extractor hood over. Space and plumbing for a washing machine. Central heating radiator. Rear facing double glazed window and exterior door to the garden.
Landing
Built-in storage cupboard. Loft access hatch. Doors to all first floor rooms.
Bedroom 1 8' 11" x 14' 6" (2.71m x 4.42m )
A double bedroom having fitted wardrobes to one wall, a central heating radiator and front facing double glazed window.
Bedroom 2 8' 11" x 11' 4" (2.71m x 3.46m )
Another double bedroom having a central heating radiator, laminate flooring and rear facing double glazed window.
Bedroom 3 6' 2" x 9' 1" (1.88m x 2.76m )
Central heating radiator and a front facing double glazed window.
Bathroom 6' 4" x 6' 7" (1.93m x 2.01m )
Fitted with a three piece white suite comprising low flush WC, wash basin and panelled bath with shower over. Part tiled walls. Heated towel rail. Rear facing double glazed window.
Exterior
To the front of the property is a south facing well maintained garden which is mostly lawned. A gated driveway provides off street parking.
Property Location
Similar Properties
Terraced house For Sale Leeds Terraced house For Sale LS12 Leeds new homes for sale LS12 new homes for sale Flats for sale Leeds Flats To Rent Leeds Flats for sale LS12 Flats to Rent LS12 Leeds estate agents LS12 estate agents



.png)











