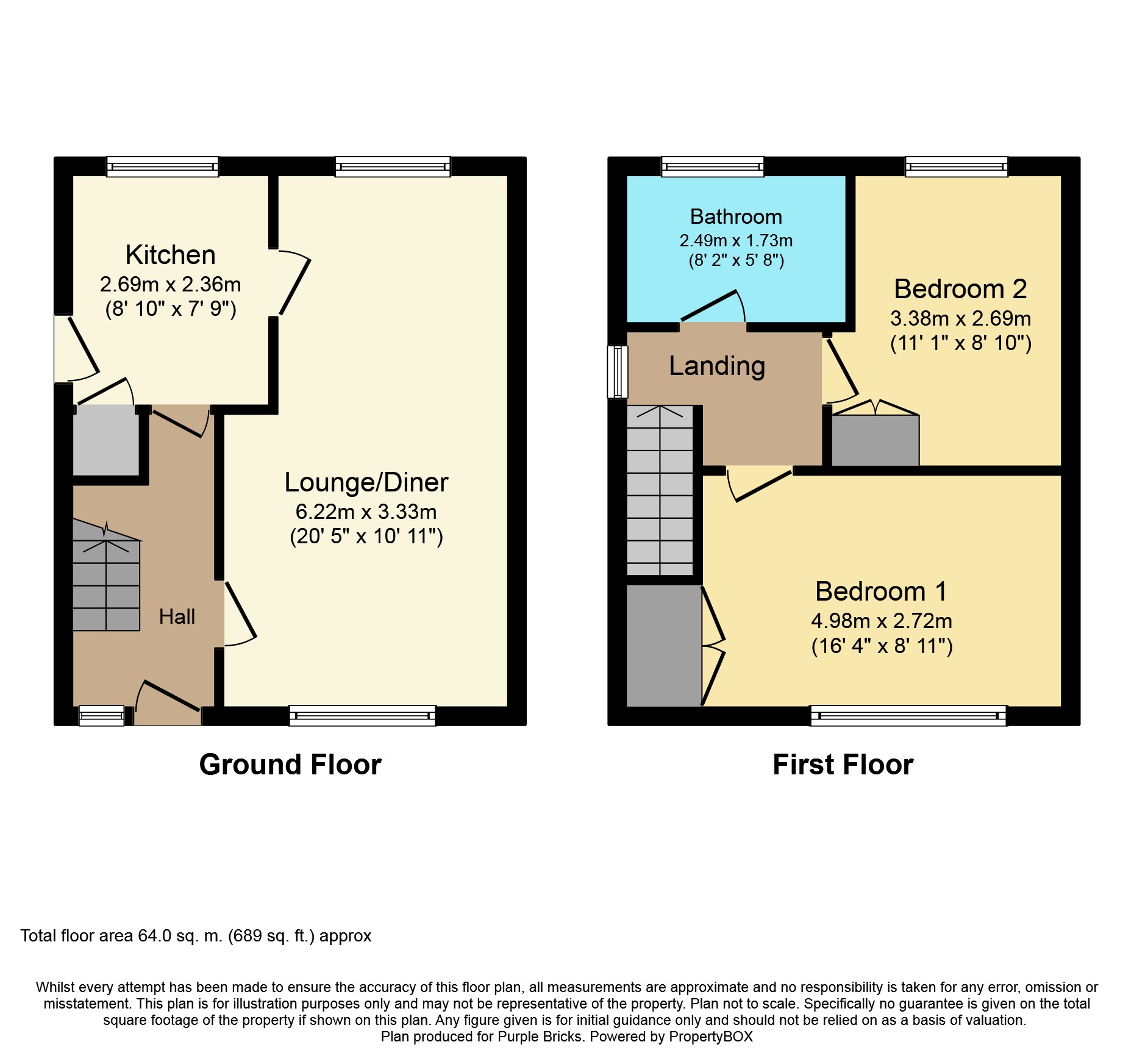2 Bedrooms Terraced house for sale in Singleton Drive, Prescot L34 | £ 110,000
Overview
| Price: | £ 110,000 |
|---|---|
| Contract type: | For Sale |
| Type: | Terraced house |
| County: | Merseyside |
| Town: | Prescot |
| Postcode: | L34 |
| Address: | Singleton Drive, Prescot L34 |
| Bathrooms: | 1 |
| Bedrooms: | 2 |
Property Description
***open house Sunday 31st March 11AM please book in online***
***first time buyers!***
***beautifully presented!***
Set in a fantastic position this delightful two bedroom house provides excellent living space completed to a good standard with quality fitments and tasteful décor throughout. Perfect for first time buyers or for those looking for a starter home for their young family, this delightful property has a great deal to offer.
Entering the property reveals fantastic accommodation which briefly comprises entrance hallway, a lovely lounge which has a front facing aspect and a rear dining area leading to the kitchen which provides access out into the garden area. The kitchen benefits from fitted units finished with contrasting work surfaces and built in appliances including electric oven and gas hob.
The first floor includes two bedrooms both of which are double. The master bedroom sits to the front of the property and is lovely bright and airy room. The second bedroom is well presented and to the rear. The bathroom has been finished in white with complementary tiling and a three piece suite comprising low flush w.C., pedestal wash hand basin and a panelled bath with shower over.
Outside to rear there is a garden space with a well presented patio area leading to a lawned area. The front garden has a well maintained lawn and off road parking for two cars.
The property benefits from being close to local amenities and excellent transport links being ideally situated with great links to Liverpool, Manchester and beyond.
Viewing is essential to appreciate the standard of the accommodation on offer.
Front
Flagged two car driveway laid to lawn.
Entrance Hall
Sg window to front, radiator.
Lounge
Dg windows to front and rear, two radiators, t.V. And telephone points.
Kitchen
Fitted kitchen with wall and base units, work surfaces, 1.5 bowl sink drainer, gas hob, electric oven, cooker hood, plumbing for washing machine, space for fridge freezer, radiator, GCH boiler, under stair storage, tiled floor.
Rear Garden
Flagged patio laid to lawn, brick built storage shed, w.C.
Landing
Dg window to side, loft access.
Bedroom One
Dg window to front, t.V. Point, radiator, built in wardrobes.
Bedroom Two
Dg window to rear, radiator, t.V. Point, built in wardrobe.
Bathroom
Dg window to rear, bath with mixer tap and electric shower over, wash hand basin, w.C., radiator, tiled walls and floor.
Property Location
Similar Properties
Terraced house For Sale Prescot Terraced house For Sale L34 Prescot new homes for sale L34 new homes for sale Flats for sale Prescot Flats To Rent Prescot Flats for sale L34 Flats to Rent L34 Prescot estate agents L34 estate agents



.png)











