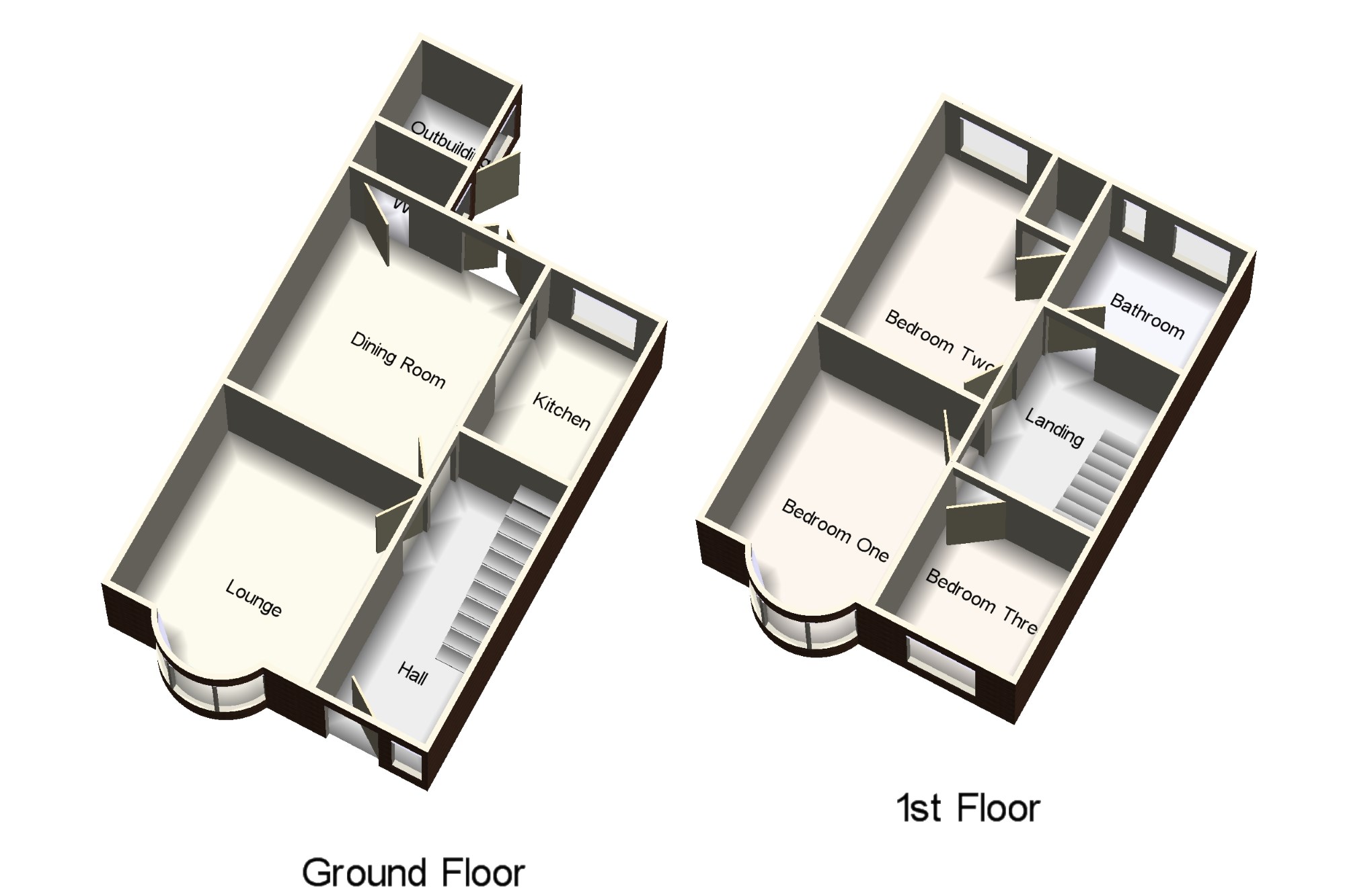3 Bedrooms Terraced house for sale in Skipton Road, Anfield, Liverpool, Merseyside L4 | £ 90,000
Overview
| Price: | £ 90,000 |
|---|---|
| Contract type: | For Sale |
| Type: | Terraced house |
| County: | Merseyside |
| Town: | Liverpool |
| Postcode: | L4 |
| Address: | Skipton Road, Anfield, Liverpool, Merseyside L4 |
| Bathrooms: | 1 |
| Bedrooms: | 3 |
Property Description
Offered to the open sales market with no chain delay Entwistle Green are pleased to advertise this three bedroom mid terraced house. The property was constructed in approximately 1900 and comprises to the ground floor, entrance hall, lounge, dining room, w'c and kitchen. To the first floor there are three bedrooms and family bathroom and to the outside there is a rear yard with outbuilding for storage. The property further benefits from double glazed windows and gas central heating making this a great family home. Call our local high street branch today to gain more information or to book a viewing.
Mid Terraced House.
Two Reception Rooms.
Three Bedrooms.
Double Glazed Windows & Gas Central Heating.
No Chain Delay.
Hall x . UPVC front double glazed door, triple glazed uPVC window with frosted glass, radiator, laminate flooring, meter cupboard and stairs leading to first floor.
Lounge 11'8" x 14'1" (3.56m x 4.3m). Triple glazed uPVC bay window to front aspect, radiator, carpeted flooring, picture rail, television point and painted plaster ceiling with ceiling light.
Dining Room 10'8" x 13'4" (3.25m x 4.06m). French double glazed doors leading to rear yard, radiator, laminate flooring and painted plaster ceiling with ceiling light.
WC x . Double glazed uPVC window to side aspect, vinyl flooring, painted plaster ceiling with ceiling light, low level WC and wall-mounted sink.
Kitchen 6'4" x 9'10" (1.93m x 3m). Double glazed uPVC window to rear aspect, tiled flooring, roll top work surface, wall and base units, stainless steel sink with mixer tap, electric oven, gas hob with overhead extractor and space for washing machine and fridge/freezer.
Landing x . Carpeted flooring and stairs leading from ground floor.
Bedroom One 9'8" x 14'2" (2.95m x 4.32m). Triple glazed uPVC bay window to front aspect, radiator, carpeted flooring and painted plaster ceiling with ceiling light.
Bedroom Two 9'9" x 13'4" (2.97m x 4.06m). Triple glazed uPVC window to rear aspect, radiator, built-in storage cupboard housing wall mounted boiler and painted plaster ceiling with ceiling light.
Bedroom Three 7'5" x 9'1" (2.26m x 2.77m). Triple glazed uPVC window to front aspect, radiator, carpeted flooring and painted plaster ceiling with ceiling light.
Bathroom 7'4" x 6'5" (2.24m x 1.96m). Two triple glazed uPVC windows with frosted glass to rear aspect, radiator, vinyl flooring, spotlights to ceiling, low level WC, roll top bath with electric shower over and pedestal sink.
Rear Yard x . Area leading to gated access to alleyway.
Outbuilding x . Wooden door and single glazed window.
Property Location
Similar Properties
Terraced house For Sale Liverpool Terraced house For Sale L4 Liverpool new homes for sale L4 new homes for sale Flats for sale Liverpool Flats To Rent Liverpool Flats for sale L4 Flats to Rent L4 Liverpool estate agents L4 estate agents



.png)











