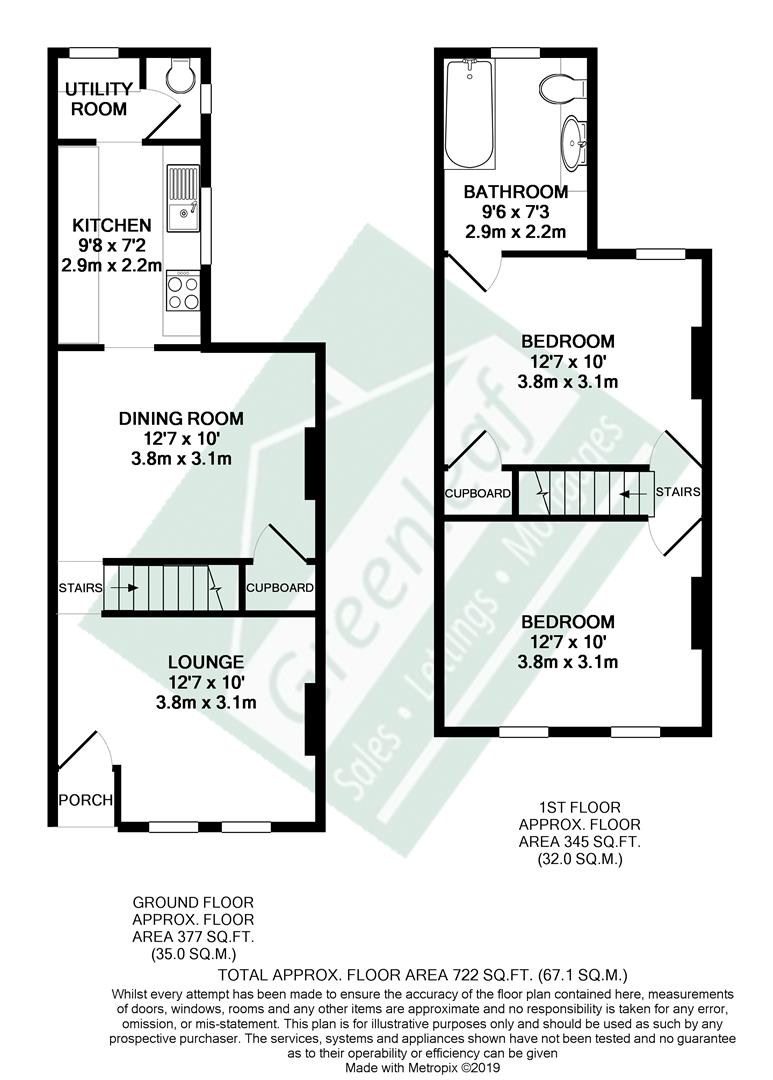2 Bedrooms Terraced house for sale in Slatin Road, Strood, Rochester ME2 | £ 215,000
Overview
| Price: | £ 215,000 |
|---|---|
| Contract type: | For Sale |
| Type: | Terraced house |
| County: | Kent |
| Town: | Rochester |
| Postcode: | ME2 |
| Address: | Slatin Road, Strood, Rochester ME2 |
| Bathrooms: | 1 |
| Bedrooms: | 2 |
Property Description
Greenleaf are delighted to present this two bedroom Victorian terraced house in sought-after Strood, Rochester. Located in a quiet residential road, yet close to all local amenities, schools, A2/M2/M20 road links, and station with 35 minute fast trains to London, this property offers an opportunity for anyone looking to take over a renovation project, close to completion, yet needing some final touches and tlc. An impressive new bathroom and kitchen are already installed, most of the tiling and flooring is done, a beautiful family home is almost there with a little elbow grease and know-how. The layout briefly comprises of; front door into lounge and stairs up to first floor, through to dining room, kitchen, utility area and downstairs WC. Upstairs are two double bedrooms with the bathroom off the second bedroom. There is potential to further adapt the property to suit your own requirements subject to planning, we recommend viewing at your earliest convenience to avoid disappointment.
We endeavour to make our sales particulars accurate and reliable, however, they do not constitute or form part of an offer or any contract and none is to be relied upon as statements of representation or fact. Any services, systems and appliances listed in this specification have not been tested by us and no guarantee as to their operating ability or efficiency is given. All measurements have been taken as a guide to prospective buyers only, and are not precise. If you require clarification or further information on any points, please contact us, especially if you are travelling some distance to view. Fixtures and fittings other than those mentioned are to be agreed with the seller by separate negotiation.
Lounge (3.8m x 3.1m (12'5" x 10'2"))
Once up a few steps and through the covered porch area, it's through the front door into the lounge of the property. With two double glazed windows to front, fireplace needing finishing, laminate flooring, and built-in shelves to one side. Original ornate archway leads to stairs up to the first floor on your right, and through to dining room. Finishing decoration required.
Dining Room (3.8m x 3.1m (12'5" x 10'2"))
Laminate flooring continues, large under-stairs cupboard housing meters and providing space for storage, door to rear leads to garden, and open doorway into the kitchen. Decoration and tlc required.
Kitchen (2.9m x 2.2m (9'6" x 7'2"))
Impressive new white gloss kitchen, with ample range of floor and wall cupboards, black vinyl work tops, laminate flooring, down-lighters, window to side, built-in gas hob, washing machine, partial white wall tiles, chrome extractor fan and fittings. Worcester boiler also housed here. Potentially a beautiful room, just needs decoration and some tlc.
Utility Area (1.2m x 1.3m (3'11" x 4'3"))
Useful utility area to rear of property, accessed via open doorway from kitchen, laminate floor continues, with work top, window to rear, and door from here to WC.
Downstairs Wc (1.0m x 1.3m (3'3" x 4'3"))
Useful downstairs WC, window to side, needs finishing decoration.
Bedroom One (3.8m x 3.1m (12'5" x 10'2"))
Double bedroom with two large double-glazed windows to front of house, down-lighters, neutral carpet and décor, original feature fireplace, just needs finishing decoration.
Bedroom Two (3.8m x 3.1m (12'5" x 10'2"))
Another double bedroom, with open brick fireplace and attractive wood surround, window to rear of property, large storage cupboard, and doorway into bathroom. Again just needs finishing decoration.
Upstairs Bathroom (2.9m x 2.2m (9'6" x 7'2"))
Potentially a beautiful bathroom to be completed here- with luxury hydro-bath in place, impressive white vanity units housing the white WC and basin, with a range of drawers and storage. Grey tiled flooring, with contrasting partial grey wall tiles, window to rear, and vertical chrome radiator. It is in need of finishing, but will be well worth the effort. Alternatively, potential to create third bedroom subject to buyer's needs, and convert downstairs utility and WC to bathroom, subject to planning?
Garden
With very little work, this garden could be lovely- accessed via door from dining room, there is hard-standing through to patio to rear, a picket fence separates the compact garden area currently laid with artificial grass, and large storage shed for a variety of uses. Fully fenced either side.
Property Location
Similar Properties
Terraced house For Sale Rochester Terraced house For Sale ME2 Rochester new homes for sale ME2 new homes for sale Flats for sale Rochester Flats To Rent Rochester Flats for sale ME2 Flats to Rent ME2 Rochester estate agents ME2 estate agents



.png)









