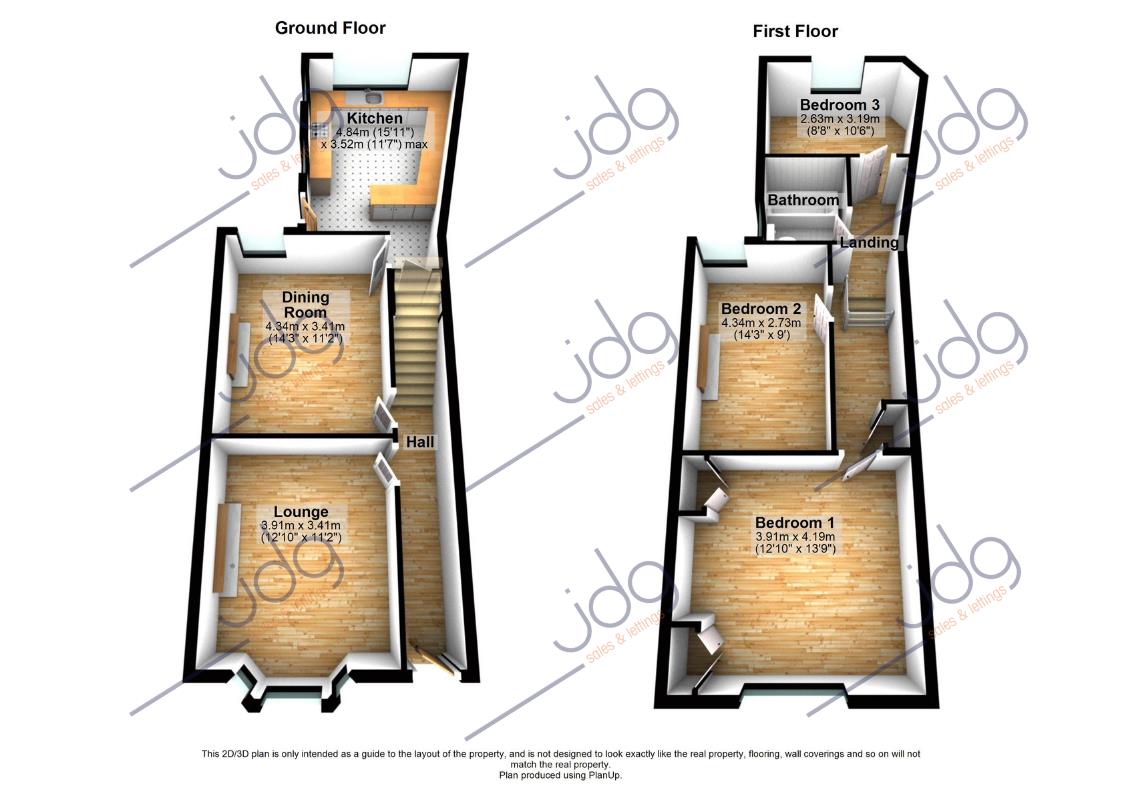3 Bedrooms Terraced house for sale in Slyne Road, Lancaster LA1 | £ 140,000
Overview
| Price: | £ 140,000 |
|---|---|
| Contract type: | For Sale |
| Type: | Terraced house |
| County: | Lancashire |
| Town: | Lancaster |
| Postcode: | LA1 |
| Address: | Slyne Road, Lancaster LA1 |
| Bathrooms: | 1 |
| Bedrooms: | 3 |
Property Description
This generous sized terrace home is for sale with no chain. Inside there are three great sized bedrooms and two receptions allowing you space to relax and dine. The kitchen is also a wonderful space and there is an enclosed garden at the rear. Why not come and have a look?
A Little About The Location
Slyne Road in Lancaster runs along the main A6 through Lancaster and towards the the villages of Slyne, Hest Bank and Bolton le Sands. The road offers similar style properties which are popular with families thanks to the space they offer.
Close by there are canal and riverside walks, there is a Spar convenience store just across the road and local Primary and High schools are also within walking distance.
Only a short drive away there is access to the M6 link road which is ideal for those who need to commute and there are regular busses which run along the road which take you to the city centre or the 555 will lead you out towards the Lakes.
The Ground Floor Rooms
The main entrance to the front of the home opens into the hallway which has plenty of space to store your coats and shoes before you enter the main living area. The stairs are also straight ahead which will lead you up to the bedrooms and bathroom.
We like how spacious the living room is with a bright and airy feel thanks to the large double glazed bay window to the front of the home. This room has been decorated in a neutral style and features a gas fire to the centre of the room complete with a timber surround.
The dining room is separate to the living room and is again a good size space. This area is large enough to accommodate a generous sized table so you and the family can all enjoy your evening meals together and catch up on the days events. There is a double glazed window which look out into the rear garden and a doorway leads you through to the kitchen where there is also under stairs storage available.
To the far end of the ground floor is the kitchen which has been fitted with a good range of storage units and drawers. Work tops can be found to three sides of this room and there is also a breakfast bar facility. Ample space is on offer for all the white goods you would expect to have and there is gas cooker which has been left by the owner. The splash backs have been tiled and two double glazed windows help to give the room a bright feel. Access to the outside space at the rear can be gained from this room.
Up On The First Floor
The first floor landing has doors opening to all the rooms on this level and there is also a handy storage cupboard which goes over the top of the staircase.
To the front of the home is the master bedroom which is a brilliant sized double room. This room looks out towards Beaumont Park and has been decorated in soft, neutral tones. There are two built in wardrobes to either side of the chimney breast.
The second bedroom looks out over the rear of the property and is again large enough to accommodate a double bed if required. The third and final bedroom is also a generous size and offers a range of built in storage. This room also looks out to the rear garden and could be used as a bedroom or maybe even a home office.
Also on the first floor is the bathroom which has been fitted with a three piece suite in white which has been partially tiled to complement. There is an electric shower over the bath and there is a frosted double glazed window to the side elevation.
Outside Space
To the front of the home there is gated access from the pavement into the garden area, This is a low maintenance space which sets you back from the roadside and a pathway leads you up to the main entrance.
Once you are round to the rear of the home there is a lawned garden with a patio area and walled boundaries. There is a gate at the far end of the garden which open out to the rear service lane.
Property Location
Similar Properties
Terraced house For Sale Lancaster Terraced house For Sale LA1 Lancaster new homes for sale LA1 new homes for sale Flats for sale Lancaster Flats To Rent Lancaster Flats for sale LA1 Flats to Rent LA1 Lancaster estate agents LA1 estate agents



.jpeg)











