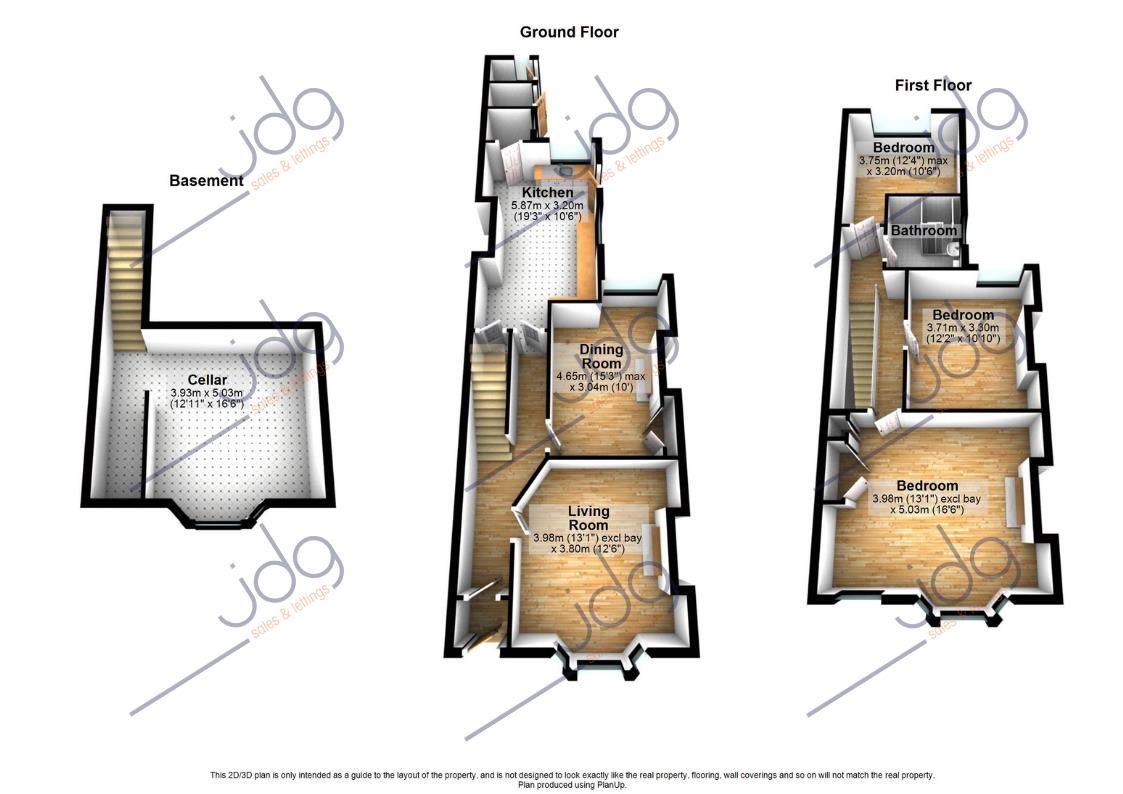3 Bedrooms Terraced house for sale in Slyne Road, Lancaster LA1 | £ 220,000
Overview
| Price: | £ 220,000 |
|---|---|
| Contract type: | For Sale |
| Type: | Terraced house |
| County: | Lancashire |
| Town: | Lancaster |
| Postcode: | LA1 |
| Address: | Slyne Road, Lancaster LA1 |
| Bathrooms: | 1 |
| Bedrooms: | 3 |
Property Description
A very grand and spacious three bedroom home situated on Slyne road. The real open working fire with the cast iron fireplace is just fabulous and is most definitely the focal point of the room. The three bedrooms are all doubles and the kitchen is just wow! Be quick!
A Little Bit Of Information About The Area
Slyne road is situated in the North side of Lancaster. Around you, there is Ryeland Park which plays host to carnivals and other activities. Popular primary and secondry schools are close by and the canal is a short walk away which takes you on a lovely stroll to Hest Bank and into Bolton Le Sands also with a few pit stops along the way to rehydrate!
The city centre is around a ten minute drive away and access to the M6 and Bay Gateway are just a few minutes up the road.
A Little Bit Of Information About The Home
Welcome to this gorgeous home! The present owner has fully renovated throughout over the last 3 years and has really taken time to make sure original features are left wherever they can. The original mosaic tiling in the front vestibule and the stain glass window are just a few. The stunning open fire and cast iron surround add elegance to this room and it is simply stunning . I am sure you will agree.
There is a seperate dining room to the kitchen /diner and a larder where you will find plenty of storage and the combination boiler.
The first floor as you would expect is where the three bedrooms are found and the family bathroom.
Outside is the back garden and two extra storage spaces in the outhouses.
The Ground Floor
As you step through the vestibule after admiring the floor and stained glass in the door, you will find the staircase leading you up to the first floor . To the right is the living room, then the dining room and finally the kitchen. The living room is a bright light and airy space due to the large windows allowing light to beam through and fill this room. Just look at that fireplace and how it just fits in so well. The slate tiles compliment beautifully to the decor and the grey carpets also.
The next room we will go to is the dining room. Here the owner has a table and other items of furniture. The window again allows for light and ventilation and is decorated in soft blue, cream and grey. A real fire also features in this room also.
The kitchen follows on next and is a huge space with access to the cellar. An island with marble effect worktop and lots of storage built in sits in the middle as a focal point. There is lots of room for all the family to sit around at breakfast time and chat about the day ahead while having breakfast. A range with a 5 ring burner and three ovens will cater for the family in any occasion and there is an integrated fridge, dishwasher and room for a freezer and washing machine in the pantry. Dark grey slate flooring compliments this room and let's not forget the original cupboards which the owner wanted to keep.
A back door off the kitchen takes you to the garden and storage outside for bikes and bins.
The First Floor
This floor is where the three double bedrooms and the family bathroom are to be found. The first bedroom I want to tell you about is the master bedroom is to the front of the home and again thanks to the big windows here the light bounces around the room. Until you are in this room you will not appreciate just how spacious it really is. There is a lovely little feature fireplace here which again is in keeping with the period of the property. The second bedroom is currently being used with two single beds and has a feature fireplace and original storage to the side of the fire. Bedroom three is at the back of the property and is the final double room. All three bedrooms here are of a neutral decor and have the soft grey carpet running through in and out of each room. How lovely is that banister...Its another one of my favourites in this home.
The Garden To The Rear
Access to the back garden is located via a door off the kitchen. The first section is where you can have your table and chairs out to dine and drink Al-fresco. The second part is a good size area for setting up a further table and chairs to lounge in the summer sun.This would look lovely with maybe artificial grass down if you have little ones or maybe even just to brighten the area up. Some seasonal plants and shrubs would also brighten the area . Two outhouses allow for extra storage for possibly bikes and gardening tools and finally a gate at the back of the garden for access on bin day.
Property Location
Similar Properties
Terraced house For Sale Lancaster Terraced house For Sale LA1 Lancaster new homes for sale LA1 new homes for sale Flats for sale Lancaster Flats To Rent Lancaster Flats for sale LA1 Flats to Rent LA1 Lancaster estate agents LA1 estate agents



.jpeg)











