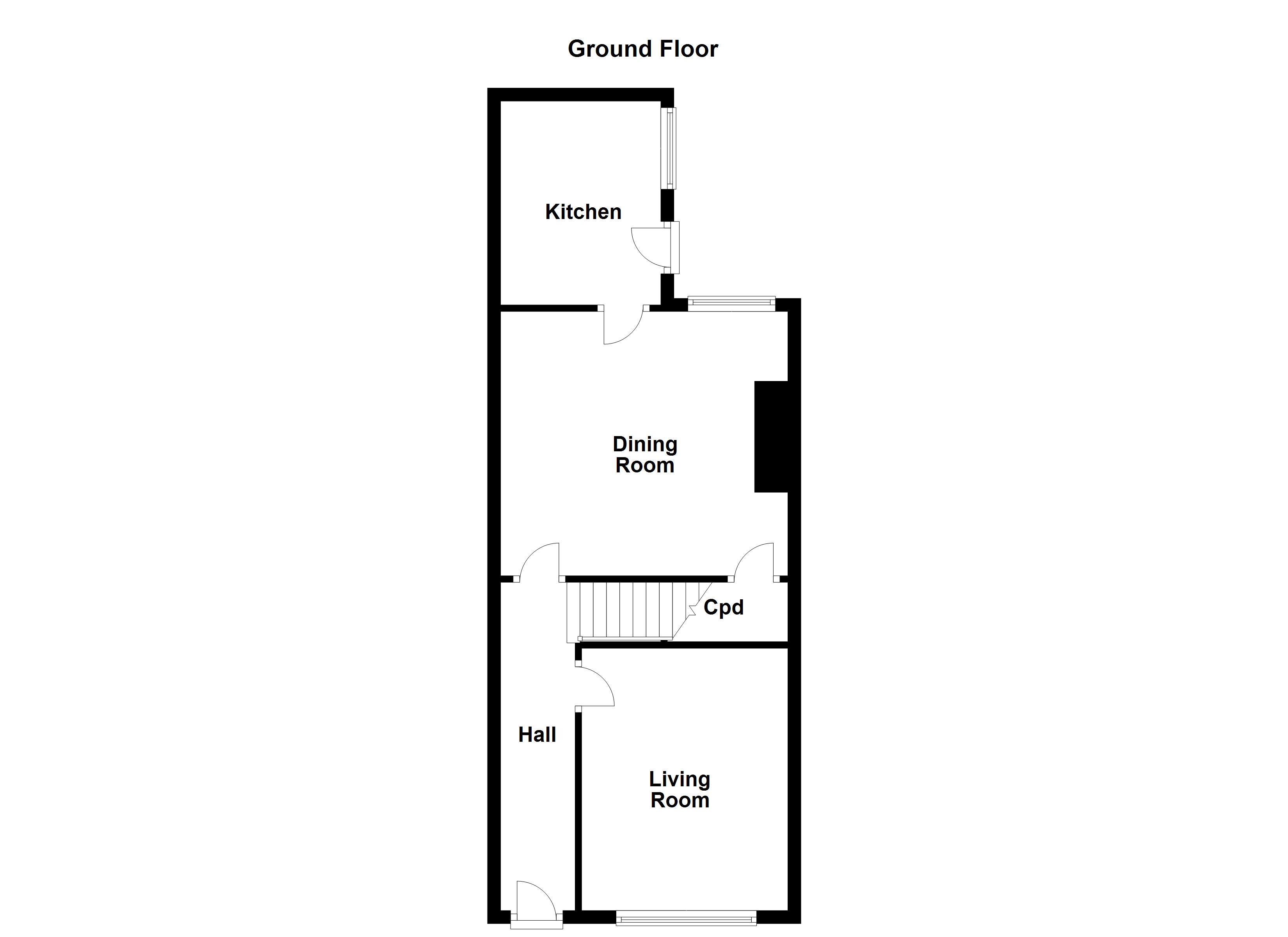3 Bedrooms Terraced house for sale in Smawthorne Lane, Castleford WF10 | £ 120,000
Overview
| Price: | £ 120,000 |
|---|---|
| Contract type: | For Sale |
| Type: | Terraced house |
| County: | West Yorkshire |
| Town: | Castleford |
| Postcode: | WF10 |
| Address: | Smawthorne Lane, Castleford WF10 |
| Bathrooms: | 1 |
| Bedrooms: | 3 |
Property Description
**guide price £120,000 - £125,000** A three bedroom inner terraced house close to Castleford town centre and other local amenities including local shops, schools and within easy reach of both road and rail links for those wishing to commute.
The property itself has small gardens to the front and rear. Internally briefly comprises entrance hall, living room, separate dining and modern fitted kitchen to complete the ground floor. To the first floor, off the landing there are three generous sized bedrooms and modern four piece house bathroom/w.C.
The property would be ideally suited to the professional couple, family or landlords/investors may want to consider.
Only by an internal inspection can one fully appreciate the size, quality and location of this ideal family home.
Accommodation
entrance hall UPVC double glazed front entrance door leading into the entrance hall. Central heating radiator, dado rail and access to the dining room and living room. Staircase to the first floor landing.
Living room 13' 2" x 10' 6" (4.01m x 3.2m) max UPVC double glazed window to the front, wall lighting, ceiling coving, T.V. And telephone points, central heating radiator and an electric fire.
Dining room 14' 5" x 13' 3" (4.39m x 4.04m) Feature fireplace with Adam-style surround housing an electric fire on a marble hearth, central heating radiator, ceiling coving, understairs storage cupboard, UPVC double glazed window to the rear and access to the kitchen.
Kitchen 10' 4" x 7' 10" (3.15m x 2.39m) A range of modern gloss units to high and low level with butchers block effect laminate work surfaces and an inset single bowl stainless steel sink and drainer. Integral appliances include washing machine, fridge/freezer and double electric oven with four ring induction hob and extracting filter hood. Downlight spotlighting, central heating radiator, UPVC double glazed window to the side and UPVC double glazed side entrance door.
First floor landing Doors to three bedrooms and the house bathroom/w.C.
Bedroom one 10' 6" x 10' 4" (3.2m x 3.15m) UPVC double glazed window to the rear, ceiling coving and central heating radiator.
Bedroom two 13' 1" x 8' 2" (3.99m x 2.49m) max UPVC double glazed window to the front, ceiling coving and central heating radiator.
Bedroom three 13' 1" x 5' 11" (3.99m x 1.8m) max UPVC double glazed window to the front, ceiling coving and central heating radiator.
House bathroom/W.C. 9' 6" x 8' 0" (2.9m x 2.44m) Four piece suite comprising corner bath, shower cubicle with mains feed shower, low level flush w.C. And wash hand basin. Boiler cupboard, UPVC double glazed window to the rear and central heated towel rail.
Outside There is a gated buffer garden to the front, whilst to the rear, a low maintenance, enclosed garden with gated access.
Viewings To view please contact our Castleford office and they will be pleased to arrange a suitable appointment.
EPC rating To view the full Energy Performance Certificate please call into one of our six local offices.
Layout plans These floor plans are intended as a rough guide only and are not to be intended as an exact representation and should not be scaled. We cannot confirm the accuracy of the measurements or details of these floor plans.
Property Location
Similar Properties
Terraced house For Sale Castleford Terraced house For Sale WF10 Castleford new homes for sale WF10 new homes for sale Flats for sale Castleford Flats To Rent Castleford Flats for sale WF10 Flats to Rent WF10 Castleford estate agents WF10 estate agents



.jpeg)











